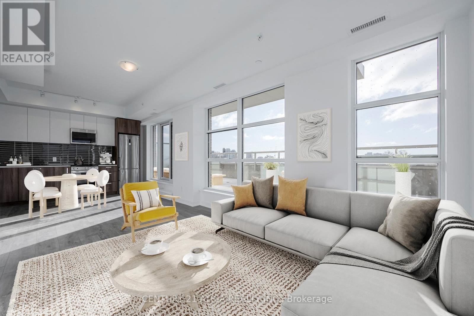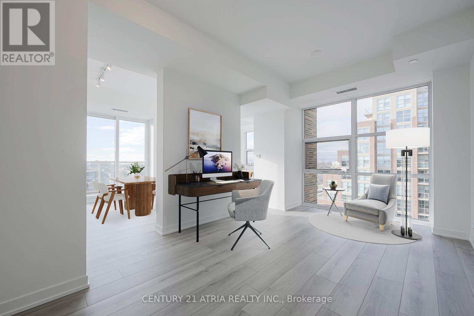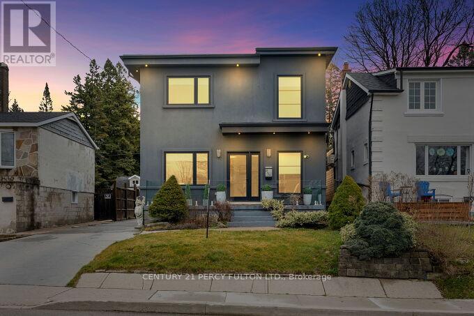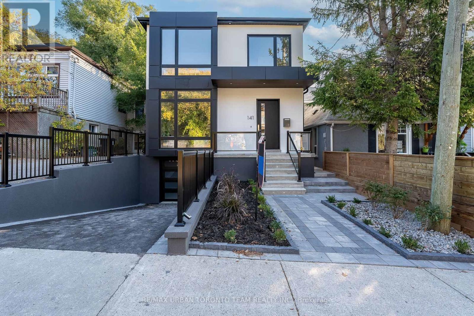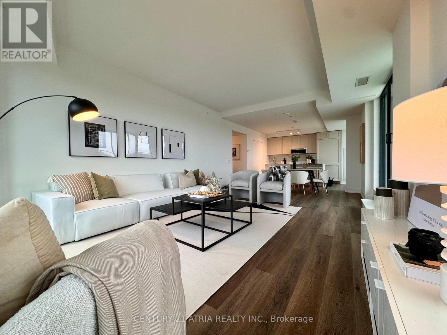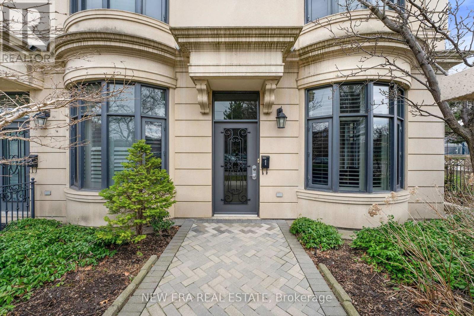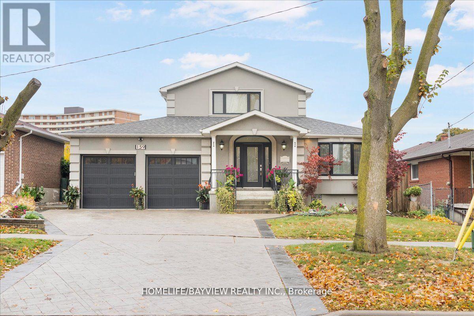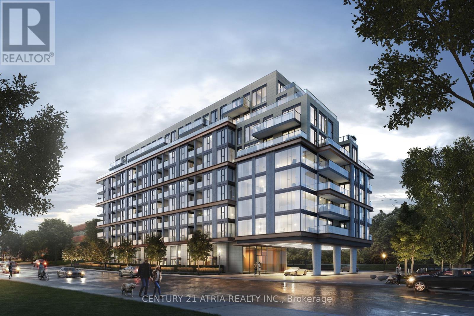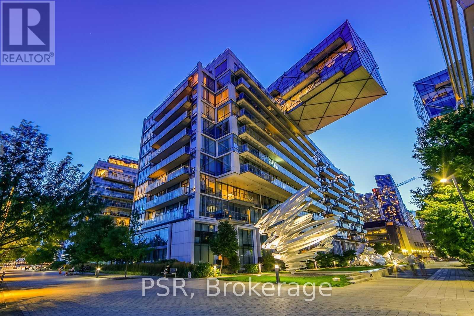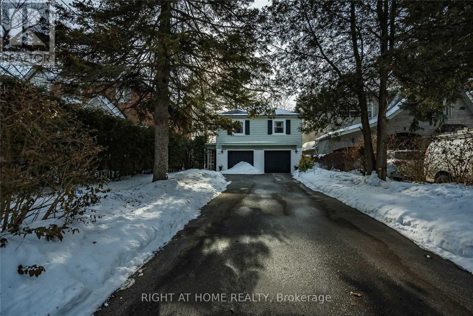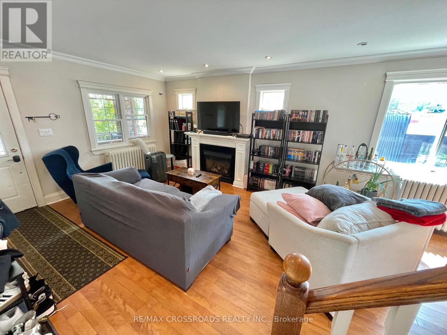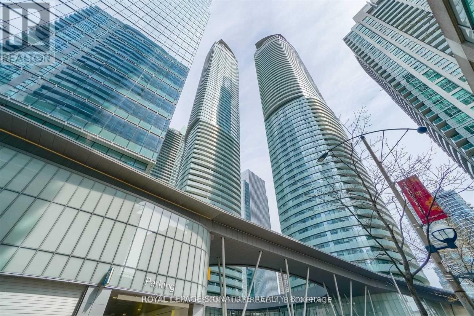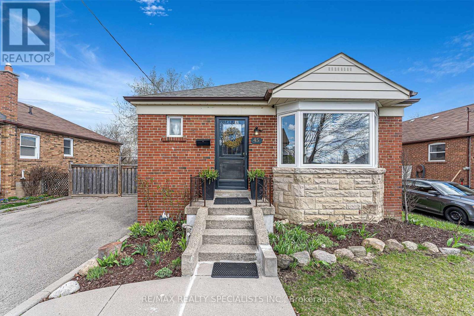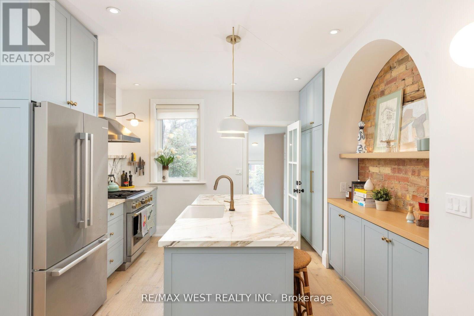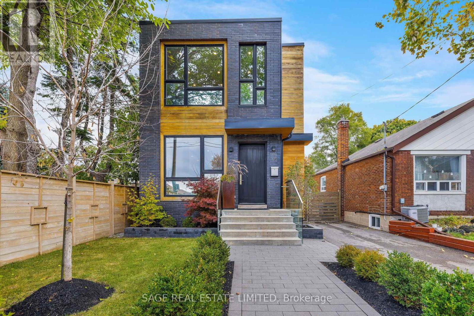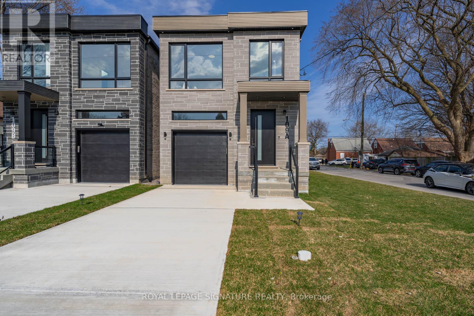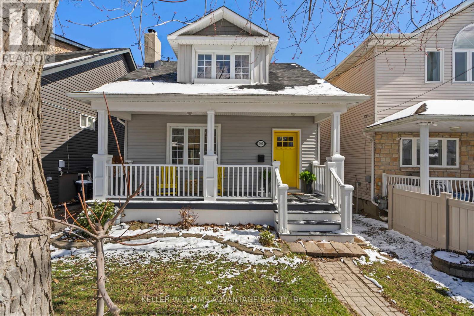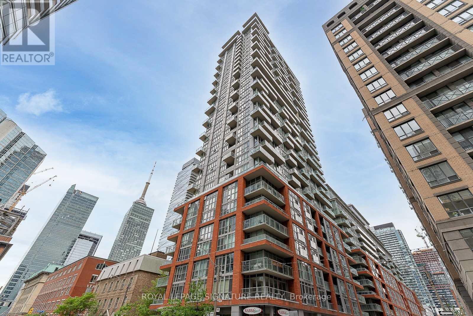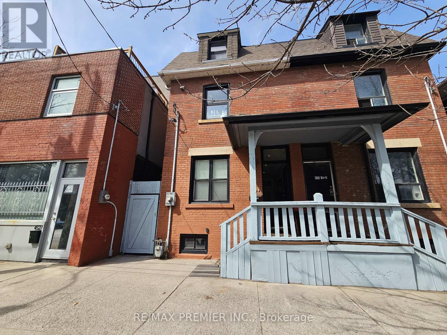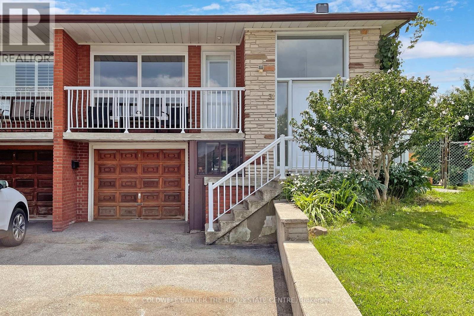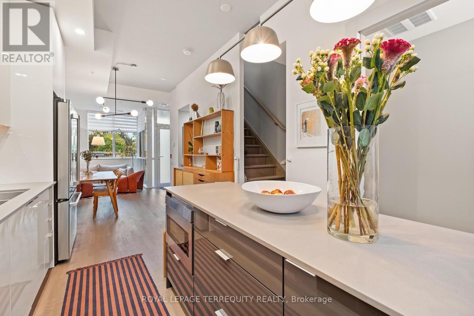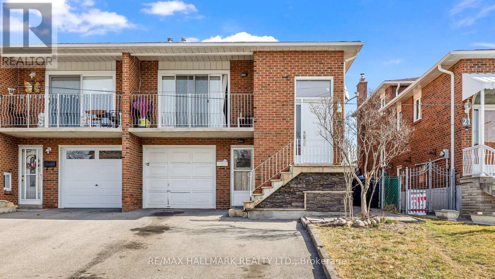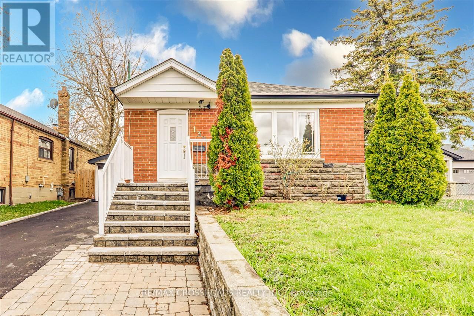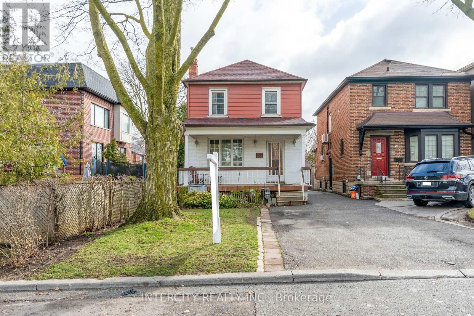LOADING
#407 -1787 St Clair Ave W
Toronto, Ontario
Brand New, Never Lived In, Beautiful South Facing Two Bedroom + Den Suite. Real Life Discovered - Scout Condos Is An Urban Chic Boutique Midrise Building With 269 Suites And Retail Shops To883Party Room with outdoor BBQ area, Kid's play room, dog washing station, games room1988416Compliment The Existing And Growing Community Of West St.Clair West. Surrounded By Joyful Mix Of Mom And Pop Shops, Eateries, Hipster Breweries And Cafes. Minutes From Stockyards Village And Steps From Dedicated 512 Ttc Line To St.Clair And St.Clair West Stations. New Fast Track Station coming soon. **** EXTRAS **** Parking and locker available for purchase. Gym. Rooftop Party Room with outdoor BBQ area, Kid's play room, dog washing station, games room (id:52986)
#721 -1787 St Clair Ave W
Toronto, Ontario
Brand New, Never Lived In, Beautiful South Facing Two Bedroom + Den Suite. Real Life Discovered - Scout Condos Is An Urban Chic Boutique Midrise Building With 269 Suites And Retail Shops To Compliment The Existing And Growing Community Of West St.Clair West. Surrounded By Joyful Mix Of Mom And Pop Shops, Eateries, Hipster Breweries And Cafes. Minutes From Stockyards Village And Steps From Dedicated 512 Ttc Line To St.Clair And St.Clair West Stations. New Fast Track Station coming soon. **** EXTRAS **** Parking and locker included. Gym. Rooftop Party Room with outdoor BBQ area, Kid's play room, dog washing station, games room (id:52986)
27 Thatcher Ave
Toronto, Ontario
This Stunning 2-Storey Modern Detached Custom Home Is Located In The Cliffcrest Community Steps To The Bluffs! Situated On A 40x135 Ft Lot, This Meticulous Home Invites You Into A Spacious Living And Dining Area, Open Staircase, Modern Kitchen With Granite Countertops, Pot Lights, And A Walk-Out To A Sunfilled Deck With A Built-In BBQ Perfect For Entertaining! **Heated Floors Throughout Entire Home ** 2 Impressive Bedrooms With Lots Of Natural Sunlight, Hardwood Flooring, 4 Bathrooms, And A Detached 3 Car Garage With Ample Storage. The Basement Features A Walk-Up With Separate Entrance, Recreation Room, Wet-Bar And Laundry. Great Location And Family Friendly Neighbourhood! Close To Great Schools, Parks, Scenic Waterfront Trails, Lake, Access To Downtown, TTC, And Go Train! **** EXTRAS **** S/S Fridge, S/S Stove, S/S Dishwasher, Hood Fan, Wine Fridge (Basement), Washer/Dryer, All ELF'S, All Window Coverings, Hydronic Heated Floors, Ceiling Fans, Built-In BBQ W/Gas Line, Irrigation System (id:52986)
141 Kalmar Ave
Toronto, Ontario
Renovated 2200 Square Foot Luxury Home With 4 Plus 1 Bdrms, 4 Bath In The Birch Cliff Neighbourhood Of Toronto. Main Floor Has 10 Foot Ceilings, Hardwood Flooring, Built-Ins And Pot Lights Throughout, Private Powder Room By Foyer. Rare Integrated Garage Gives Home Significantly Increased Footprint On The Main Floor. Kitchen Features A Large Island With Breakfast Bar, Quartz Countertops, Stainless Steel Appliances And A Wine Fridge. Family Room Has Large Windows And Built-In Electric Fireplace. Sliding Doors Open To Back Deck Overlooking The Private Yard. Upstairs Has 4 Bedrooms With Custom Built-in Closets, 9 Foot Ceilings And A 5 Piece Bathroom And Separate Laundry Room With Sink And Cupboards In The Hall. Primary Bdrm Includes A Walk-In Closet With Built In Organizers And 5-Piece Bathroom With Shower Room And A Soaker Tub. Heated Floors In Upstairs Bathrooms. Finished Basement Includes Rec Room, A Workspace, Bedroom With 4 Piece Bathroom Ideal For A Comfy In-Law Suite. **** EXTRAS **** Fridge, Stove, Microwave, Bar Fridge, Washer, Dryer, Oven, Cooktop, Vent, B/I Dishwasher, Furnace, A/C, Light Fixtures, H/W Tank (id:52986)
#811 -250 Lawrence Ave
Toronto, Ontario
Brand New. Builder Direct. Spacious 180 Degree Exposure corner penthouse 3 bedroom + media at 250 Lawrence at Avenue Rd by Graywood Developments, 250 Lawrence back onto The Douglas Greenbeld & is steps to Bedford Park with a plethora of parks, restaurants, retail, schools & cafes. Over 1800 Sqft interior space with 339sqft terrace +41sqft balcony. This luxurious corner suite features an open floor plan with floor to ceiling windows. Parking/Locker Included. **** EXTRAS **** Amenities: Co working Lounge, Party Room, Roof Top Lounge * BBQ, Concierge, Dog Wash Station & Gym/Yoga Studio (id:52986)
#th1 -23 Elkhorn Dr
Toronto, Ontario
Nestled in the exclusive Bayview Village neighbourhood, this exquisite end unit townhome offers a luxurious and convenient lifestyle mere steps from Bayview Village Mall. Carefully maintained, this home exudes sophistication with a plethora of upgrades, new electronic blinds, bathroom fans, windows and tasteful light fixtures that enrich the living spaces with a warm ambiance and ample natural light pouring in through the large windows. Step inside and be greeted by the elevated living experience, featuring an elevator for effortless mobility, two underground parking spaces for convenience, and direct entry from the lower level for seamless access. With a sturdy concrete structure, elegant stone flooring, this residence ensures a harmonious blend of style. Unwind in the generously sized rooms, store belongings effortlessly with plentiful storage options, and enjoy the tranquility of your private patio with a gas connection, perfect for hosting outdoor gatherings or unwinding in serenity. Don't miss out on this extraordinary opportunity to own a maintained resilient home in a prime location close to shops, highways & transit. **** EXTRAS **** Barbecue As Is, 3 Door keys. 1 Parking Fob, Installed Windows Living Room, (5)New Bathroom Fans, 2 New Light Fixtures Kitchen, No Floor Plan. 2 Direct Parking Spots,Private patio gas connection, Marble & Hardwood Floors. (id:52986)
159 Brian Dr N
Toronto, Ontario
Beautiful Reno'd 3 Bdrm, 3 Car Garage Home in High Demand ''Pleasant View"" Location! Home Boasts A Sunroom Addition W 3 Skylights; Gorgeous Kit W Granite Counters & B/I Stainless Steel Appliances! Open Con Living/Dining W Strip Floors! Large Family Room W Gas/F.P! Main Floor Den /Office! 3 Large Bdrms W Primary Having a 5Pc Ensuite W Jacuzzi Tub &His/Her Closets! Fin Basement 1 Bedrm Apartment W/ Sep entrance! Could be Converted to 2 bedrm W New Vinyl Floors, Kit, Bedrm, Wet Bar & 3PC Bath! Stamped Drive /Walk! Furnace 23'/ A/C 22'/ Roof 18'/ Windows 22'/Deck 23'/ HWT 18'. Steps to shops, schools, Transit and Parks!! **** EXTRAS **** Stainless Steel ( Fridge, Stove, B/I Micro, BI D/washer) Central Air Conditioning, Central Vac, EGDO & 2 Remotes, Alarm Owned, Humidifier, Bsmt Fridge, Bsmt Stove, Yard Shed, Garden Shed, ELF'S ,Window Coverings Hot water Tank Owned, (id:52986)
#524 -250 Lawrence Ave W
Toronto, Ontario
Spacious and bright corner two-bedroom suite located at 250 Lawrence at Avenue Rd by Graywood Developments. Nestled against the Douglas Greenbelt and just steps away from Bedford Park, this residence offers proximity to Lawrence Subway, 401, Downsview Park, Yorkdale, York University, Havergal College. Boasting over 500 sqft of interior space and an additional 41 sqft balcony, this opulent suite showcases an open floor plan complemented by floor-to-ceiling windows. One Parking & Locker included. **** EXTRAS **** Integrated appliances, Fridge, Stove, Dishwasher, W/D, Microwave, Hood Fan. (id:52986)
#401 -29 Queens Quay E
Toronto, Ontario
Welcome To Pier 27, One Of Toronto's Most Luxurious Buildings on The Waterfront. Contemporary & Breathtaking Corner Unit, Truly One Of A Kind! Soaring 10 Foot Ceilings with Floor to Ceiling Windows, a Great Layout with Two Oversized Balconies, Two Lockers, Two Parking Spots, a Spacious Living Room, a Fully Upgraded Kitchen with Miele Gas stove, Miele Oven, Subzero Mini Fridge, Miele Microwave, Miele dishwasher, Subzero Fridge, Pot Lights, Pendent Lights in the Kitchen, Upgraded Breakfast Bar, Acacia Hardwood Flooring, Upgraded full size Samsung Washer & Dryer, Composite Flooring on Both Balconies, Upgraded Thermostats, Heated Flooring in the Primary Ensuite Bathroom, mirrored storage in the second bathroom, upgraded Light Fixtures in the Primary & Second Bedroom, Freshly Painted & Truly for the Discerning few! Schedule an Appointment to come and see this immaculate Home Asap! Live the Waterfront Lifestyle! Visitor Parking Available. Picture of new Lobby attached. Offers Anytime! **** EXTRAS **** Two Lockers, Two Parking Spots, Easy Access To Highway, Subway, Harbourfront, Sporting Events, Groceries, LCBO & St. Lawrence Market. Amenities inc Outdoor Pool, Steamroom, Sauna, Theatre, Party Room, Visitor Parking, Guest Suites & pet spa (id:52986)
42 Gwendolen Cres
Toronto, Ontario
Truly Exceptional Location, Builders, Investors, End-Users, Incredible Fabulous Unique Opportunity! In The Highly Sought-After Area of Lansing-Westgate, Sitting On Top Of The Hill Facing The Ravine's Breathtaking Panoramic Views Year-Round In A Magnificent Location. Solid House Liveable, renovate Or Build Your Dream Home. Ready To Build Plans Are For 5099.46 sq/ft Of Living Space Architectural Drawings. The City Permits and Applications Have All Been Done In The Past Two Years. Top Rated Area Schools; All The Leg Work Has Been Done. Offer Date May 3rd, Review At 5:00 pm, Register by 3:00 pm **** EXTRAS **** All light fixtures and drapes, Blinds, All Appliances, Fridge, Washer Dryer.The survey and architectural designs and plans as submitted to the city will be provided on showings. (id:52986)
1756 Queen St E
Toronto, Ontario
Great Opportunity To Invest Or Live In The Beach Community, A Short 5 Mins Walk To Starbuck Cafes, Shops & Restaurants, And To Enjoy The Vibrancy Of The Area. This 3 Bedroom Semi-Detached Home With 2 Bathrooms, And A Finished Walk-Out Basement. Backyard Has Cedar Privacy Fence And Interlock Patio, For Enjoying Relax Or Family And Friends Gathering Bbqs, And Big Front Porch Overlook A Green Park, Street Car At Door Steps 10 Mins To Downtown **** EXTRAS **** A Convenient Detached Garage Entering Through Back Yard And Lane Way. Newer Interlock Patio (2021 ) At Back Yard And Newer Roof (2021). (id:52986)
#5309 -12 York St
Toronto, Ontario
Location, Location - York/Lakeshore Luxury Ice Condos In The Heart Of Fin District, Clos To All Amenities. Cn Tower, Scotia Center, Union Station, Restaurants, Transportation, Real Sport Bar, 24 Hr Concierge, Indoor Pool, Hot Tub, Lake Front, Longos, 1 Parking And Locker Included. No Pets, Non Smokers, 3 Bedrooms + Den W/ 3 Washrooms And More. N/E City And Lake Front View. (id:52986)
45 Mayall Ave
Toronto, Ontario
A Lovely & Well Maintained 3 Bedroom Bungalow Situated On An Extra Large Ravine Conservation Lot In A Great Family Friendly Neighborhood. With Separate Entrance To A Fully Finished Basement With 2 Additional Bedrooms, Full Kitchen, Large Open Concept Living Space, Full Washroom, And Large Separate Laundry Room With Plenty Of Storage. Perfect For An In Law Suite. Large Backyard, Easy Access To Both Highway 400 And The 401. Walking Distance To Parks And Schools, Public Transit, Close To Hospital. **** EXTRAS **** Windows replaced 2017. Furnace replaced 2017. Roof replaced 2016 (id:52986)
17 Indian Road Cres
Toronto, Ontario
High Park at its finest. Large 4 bedroom family home in the heart of High Park North. This stunning home has been recently renovated. Located just moments to Bloor Street West, standing tall above the street with a welcoming front porch. Impressive design throughout. Foyer with heated floors and custom built-ins welcome you into the main living space. Open concept main floor features an option for a wood-burning fireplace, gorgeous white oak hardwood floors, bespoke millwork, custom media console and an exposed brick feature wall. The chef's kitchen boasts an abundance of storage, gas range, porcelain counter tops, and a large centre island. Wonderful natural light throughout. Functional layout. Exquisite primary bedroom overlooks the tree tops and features its own south facing private terrace and a sizeable walk-in closet. 2nd floor spa-like 5 pc family bathroom with heated floors and a gas fireplace. 3rd floor offers 2 bedrooms and a walkout option for a roof top deck. Finished lower level currently set up as a one bedroom in-law/income generating suite. Low-maintenance backyard with garden shed. Convenient rear 2 car tandem parking off the laneway. Highly desirable High Park neighbourhood. Outstanding schools, neighbours and community. A short walk to the subway, Up Express, High Park and fantastic local shops, cafes and restaurants. **** EXTRAS **** Fridge, gas stove/oven, hood vent, dishwasher, washer + dryer, basement fridge, basement stove, all window coverings, all ELF's, bathroom mirrors & mirror in walk-in closet, Nest doorbell & Nest camera in backyard. (id:52986)
65 Derwyn Rd
Toronto, Ontario
Experience refined living at 65 Derwyn Road, seamlessly blending classic charm with modern design. Nestled in East York, this recently built 3,234 sq ft masterpiece offers unparalleled comfort, seclusion, and style. Designed with families in mind, the layout fosters togetherness while providing individual space. The open concept style of the home flows effortlessly, highlighted by a floor-to-ceiling marble electric fireplace in the living room. The 12-foot gourmet kitchen island and KitchenAid 6-burner stove cater to chefs, uniting culinary delight with aesthetic perfection.The secluded backyard offers a private sanctuary with a custom deck, pet-friendly turf, porcelain pavers, and an insulated gym/garage, extending the living area. The meticulously landscaped yard boast Cedar, Japanese Maple, and Cherry Blossom trees. 65 Derwyn Road redefines modern luxury, with every feature and finish chosen with care. Welcome to a new standard of living. **** EXTRAS **** 3234 sq ft inc basement. High-end wire brushed engineered hardwood flooring on the main & second levels, precision pot lighting & surround sound throughout. Custom solid maple wood accent wall in basement & more. (id:52986)
109a Heale Ave
Toronto, Ontario
A Modern Masterpiece With The Finest Finishes & Sophistication Situated On A Spacious Corner Lot! Main Floor Welcomes With 10Ft Ceilings, A Seamless Open Concept Design With Engineered Hardwood Flooring & Massive Windows For An Abundance Of Natural Light! The Bright And Open Living Room Featuring Elegant Fireplace & B-I Speakers, Flows to the Stunning Modern Chef's Kitchen Featuring S/S Appliances, Quartz Counters & Backsplash & A Gorgeous Center Island With Seating For 4. Walk-out To Deck & Large Interlocked Patio In The Privacy Fenced Backyard Perfect For Relaxing Or Entertaining. Warm Wood Finishes and Large Side Windows Invite You To The Sprawling 2nd Floor With 9ft Ceilings, 4 Bedrooms & Convenient Laundry Room! The Opulent Primary Bedroom With Vaulted Ceiling Offers A Walk-In Closet With Organizers & A Lavish Ensuite W/ Double Vanity, Glass Shower & Free Standing Soaker Tub! The Fully Finished Basement With Separate Entrance Continues To Impress With 9Ft Ceilings, Versatile Rec Room, Above Grade Windows, 3 Bedrooms, Full Washroom W/ Glass Shower, 2nd Kitchen & Rough In For 2nd Laundry! **** EXTRAS **** Situated In The Coveted Birchcliffe-Cliffside Community! Embrace Modern Comfort And versatility Of Being Walking Distance To The Scarborough GO Station And Surrounded By Top-Tier Schools And Essential Amenities. (id:52986)
107 Eastwood Ave
Toronto, Ontario
Enchanting detached gem on one of Birchcliffs most coveted streets! The flowing, sun drenched main floor is spacious and renovated AND has a washroom, perfect for entertaining. Walk out from the adorable family room to a large deck overlooking a private backyard oasis. The second floor boasts three large bedrooms. Basement offers a separate entrance and kitchenette that can easily be turned into an in-law suite or rental unit to help with the mortgage. Steps to schools, the scenic Scarborough Bluffs and neighbourhood delights like The Birchcliff Cafe, Graysons Bakery and Rustico Pizza. (id:52986)
#2404 -126 Simcoe St
Toronto, Ontario
Welcome To Downtown Living At Boutique 2 Condo. Nestled In The Heart Of University And Adelaide(Next To Shangri-La) Bright And Airy, Sun-Filled 2 Bedroom & 2 Bath With Floor to Ceiling Windows.Open concept layout with stunning Toronto Views. Building Includes Complete Fitness Centre, GameRoom, Party Room, Guest Suites, Theatre Room, Plunge Pool, And Rooftop Patio With Bbq and so muchMore! **** EXTRAS **** Currently Occupied by a Fantastic Tenant on month-to-month lease paying $3,151.88 Tenant willing to Stay or Go. (id:52986)
454 Gerrard St E
Toronto, Ontario
LOCATION, Nestled in the heart of Toronto's Cabbage town neighborhood, Exceptionally rare 3-storey,Semi-Detached Totally Turnkey w/3-Self Contained Units Has Been Lovingly & Meticulously UpdatedThroughout (Main 1bd, 2nd 3 bdr & bsm 2 bdr Units) this well maintained home offers a perfect blendof historic charm & modern convenience: Vaulted Ceilings, Crown Moldings, Bright Windows ProvidingLoads Of Natural Light. An Amazing Opportunity For Both Investors & End Users - Comfortably Live-InOne Suite & Earn Income From The Rest! Short Stroll To Cabbage tow Restaurants, Grocery, Butchers,Gourmet Shops. The Upper Unit has large open concept living, dining & sociable eat-in kitchen, 2ndfloor and entire 3rd floor Primary Suite w/3-pc ensuite & spectacular top de plus large bdr; makingit an exceptional opportunity for owner occupied gracious living. Ideal for live/rent or investw/premium rental units in the heart of Cabbage tow steps to the Riverdale Farm. **** EXTRAS **** Each Unit Has It's Own Laundry! (id:52986)
31 Blossom Cres
Toronto, Ontario
Spacious sun filled semi nestled in a quiet curve with 3 separate entrances featuring an Extra Large Pie Shape lot. Hardwood floors in Liv/Din Rm & all 3 bedrooms. Enjoy family meals in the bright sunny eat in kitchen with plenty of cupboards. Balcony space for relaxing outside. Plenty of room in the basement for family members with it's own kitchen & living space. Walk out to Bonus Sunroom with new vinyl plank flooring then walk out to your backyard with fruit trees & grape vines.. Main floor windows all replaced. Many rooms freshly painted. Close to 400, 401 & 407, York U & soon to be ready LRT - route in attachments (id:52986)
#157 -38 Howard Park Ave
Toronto, Ontario
RUN, DONT WALK! One of only five Townhomes in coveted Howard Park Residences! Urban convenience with the charm of bustling Roncesvalles Village. FOUR LIGHT DRENCHED LEVELS of comfortable living - 3 bedrooms, 4 baths and a light filled FAMILY NEST on the lower level. OPEN CONCEPT MAIN FLOOR, perfect for entertaining. SECOND FLOOR boasts two bedrooms separated by a long hallway. One, currently an OFFICE complete with desks, storage, wall-to-wall closet & large window shaded by a huge oak! LAUNDRY, LINEN closet, built-in shelves, & 4-pc Bath. On the 3rd, your PRIVATE PRIMARY RETREAT WOW FACTOR -king bed size, 6 PIECE ensuite (oversized separate shower, WC with soaker bath, dressing area with separate sinks & storage), WALK-IN, TV nook & more built-in storage. Carpeted stairs; rechargeable motorized, blinds. In the BUILDING - Gym, Yoga Studio, 2 Party Rooms/W BBQS & Patios, Pet Spa. Approx. $18,000 spent in upgrades. TTC-Streetcars, Dundas W (Bloor) Subway & UP Express. HIGH PARK of course! **** EXTRAS **** PRKG EV Charger, 2 Lockers, BBQ hookup. Building Envelope Coverage (Per Condo Corp). Howard JPS Catchment, Mins to Many Parks; Wabash Community Centre anticipated. Bike Storage may be avail. for purchase or rent. (id:52986)
19 Benjamin Boake Tr
Toronto, Ontario
Welcome to 19 Benjamin Boake Trail Located in the Highly Sought After York University Heights ++ Do Not Miss on this Great Investment Opportunity to Own and Earn Rental Income ++ Conveniently Located This Beautiful Backsplit 5 Bungalow has Three Separate Units Including a Separate Side Entrance 3 Updated Kitchens 3 Baths and Ensuite Laundry. Close to All Amenities and New Finch Subway Station, Downsview Park, Benjamin Boake Greenbelt, Northwood Community Centre, Schools and Highway 401. **** EXTRAS **** *Renovated** Choose to re-activate Fireplace** 3 Refrigerators, 3 Stoves, 1 Hood, 3 Washers/Dryers, 2 Dishwashers, 2 Built In Microwaves. Buyer And Buyer Agent Responsible For Taxes/Measurements. (id:52986)
130 Portsdown Rd
Toronto, Ontario
A Beautifully Maintained 3+3 Bed Detached Bungalow in the Highly Sought-After Dorset Park Neighborhood. Lots of upgrades Newer Hardwood Floor Throughout Main Floor and New Vinyl Floor In The Basement. Spacious Kitchen With Granite Counter And Stainless Steel Appliances. Pot Lights. Stylish Backsplash. 3 Bedroom Basement Apartment With Separate Entrance. Private Backyard, Very Bright. Steps To TTC, Shopping, Walk To Public School, Supermarket & Kennedy Commons Plaza, Park And Much More. A Must See! **** EXTRAS **** Great for first time buyers or investors. (id:52986)
35 & 35r Park Hill Rd
Toronto, Ontario
Opportunity Awaits! Live in highly sought-after Upper Forest Hill! Beautifully situated, this lovingly maintained family home has a pleasing mix of original features and updates & displays high degree of pride of ownership. There is ample parking, detached garage and a rear garden including a separate rear land parcel that could be suitable for a garden/laneway suite. Basement walkout. Good ceiling height. Finished basement with second kitchen, income potential. With a walk score of 88, it is minutes to upscale Eglinton West shops, dining, the Eglinton West Subway, Allen Expressway, Yorkdale, Cedarvale ravine path & Beth Shalom. Excellent schools include West Prep, FH Jr & Sr, FH Collegiate, UCC & BSS. Live-In, Renovate or build new. Don't miss this opportunity! **** EXTRAS **** 35 & 35R Park Hill Road, refers to a 40.84 ft x 23.86 ft x 39.10 ft x 24.00 ft piece of land at the back of the garden & included in this listing. See attached Geowarehouse for dimensions & aerial view. (id:52986)
No Favourites Found

