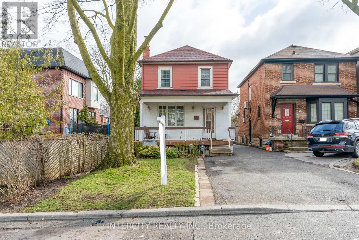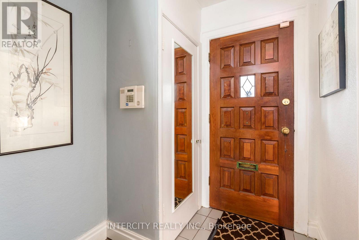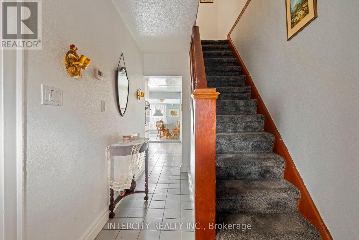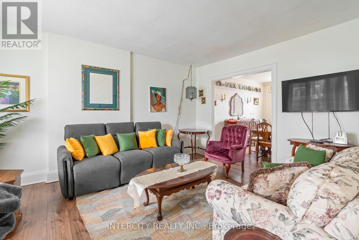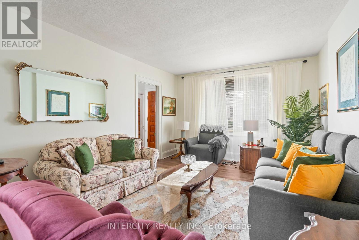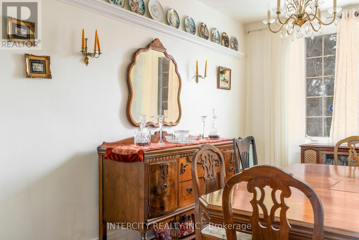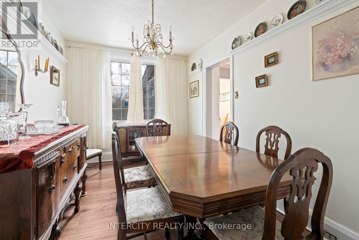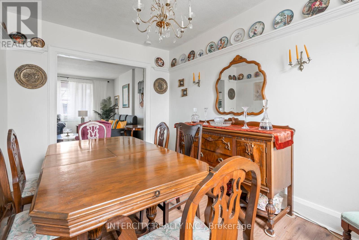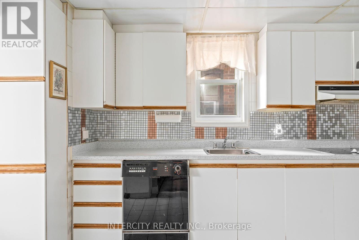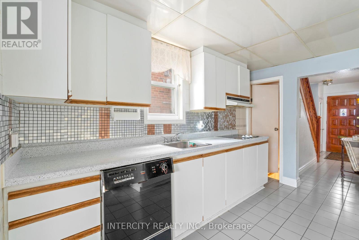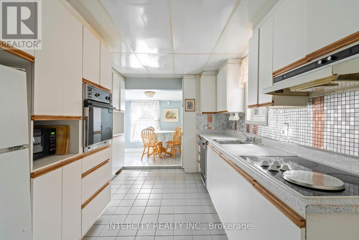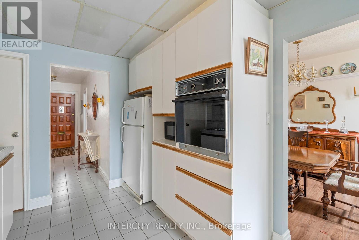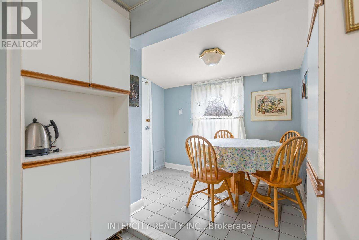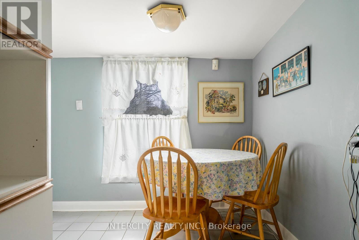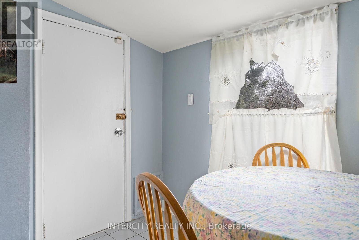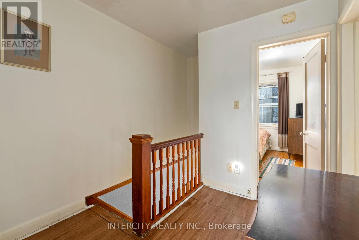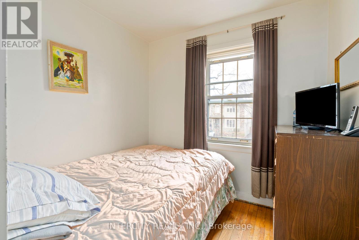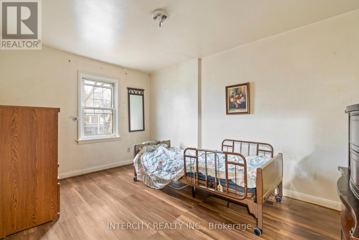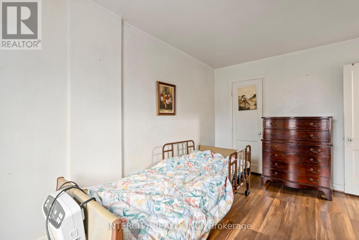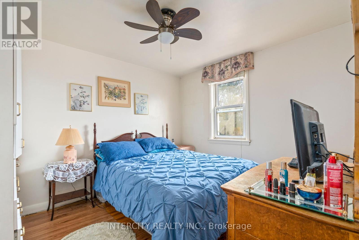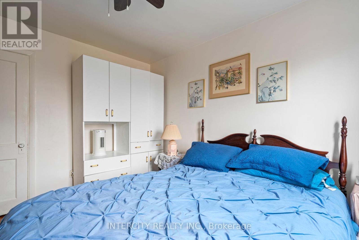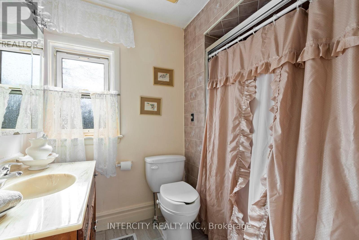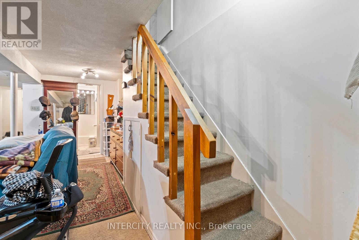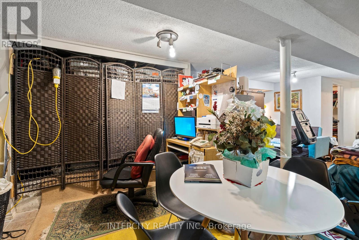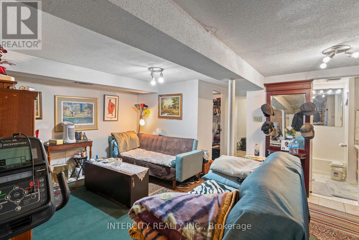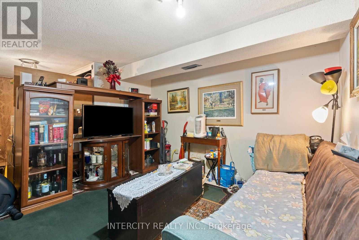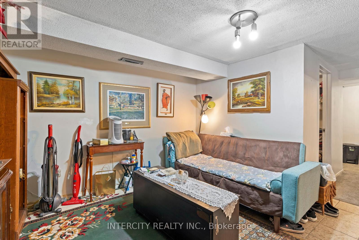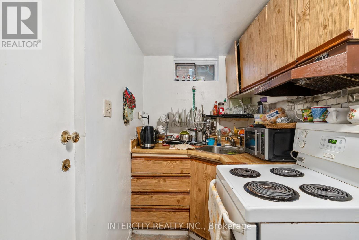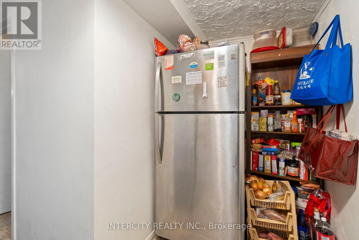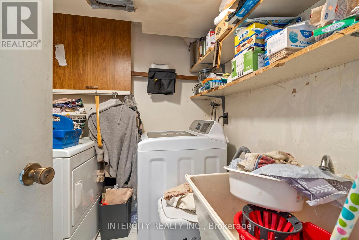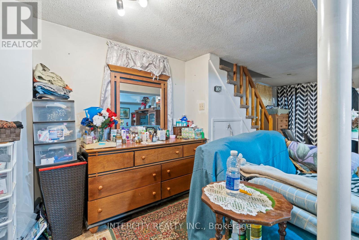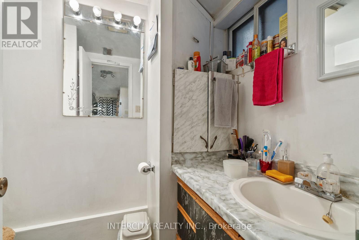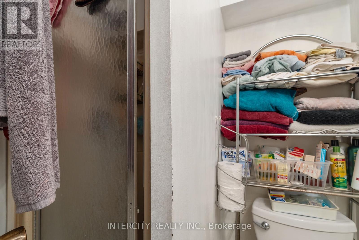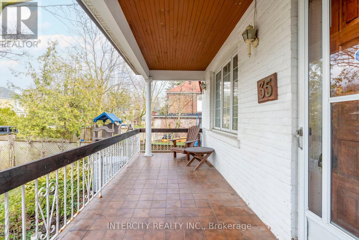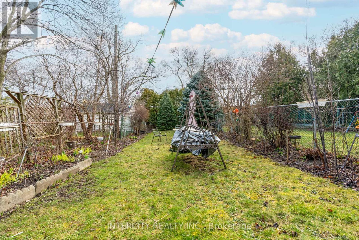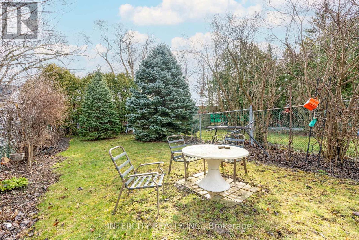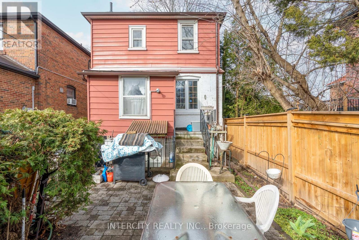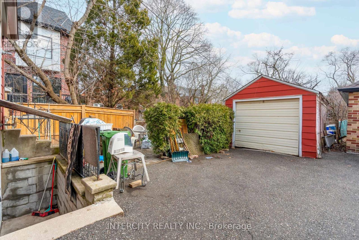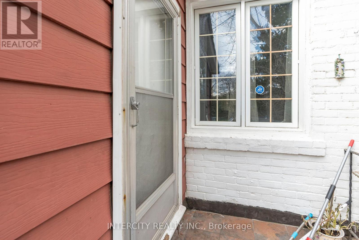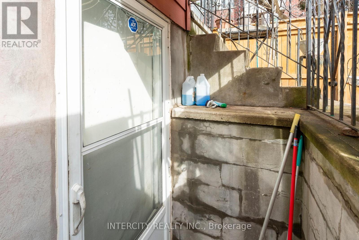35 & 35r Park Hill Rd Toronto, Ontario M6C 3M8
$1,559,999
Opportunity Awaits! Live in highly sought-after Upper Forest Hill! Beautifully situated, this lovingly maintained family home has a pleasing mix of original features and updates & displays high degree of pride of ownership. There is ample parking, detached garage and a rear garden including a separate rear land parcel that could be suitable for a garden/laneway suite. Basement walkout. Good ceiling height. Finished basement with second kitchen, income potential. With a walk score of 88, it is minutes to upscale Eglinton West shops, dining, the Eglinton West Subway, Allen Expressway, Yorkdale, Cedarvale ravine path & Beth Shalom. Excellent schools include West Prep, FH Jr & Sr, FH Collegiate, UCC & BSS. Live-In, Renovate or build new. Don't miss this opportunity! **** EXTRAS **** 35 & 35R Park Hill Road, refers to a 40.84 ft x 23.86 ft x 39.10 ft x 24.00 ft piece of land at the back of the garden & included in this listing. See attached Geowarehouse for dimensions & aerial view. (id:52986)
Open House
This property has open houses!
1:00 pm
Ends at:3:00 pm
Property Details
| MLS® Number | C8208294 |
| Property Type | Single Family |
| Community Name | Forest Hill North |
| Amenities Near By | Hospital, Park, Place Of Worship, Public Transit, Schools |
| Parking Space Total | 4 |
Building
| Bathroom Total | 2 |
| Bedrooms Above Ground | 3 |
| Bedrooms Total | 3 |
| Basement Development | Finished |
| Basement Features | Walk Out |
| Basement Type | N/a (finished) |
| Construction Style Attachment | Detached |
| Cooling Type | Central Air Conditioning |
| Exterior Finish | Aluminum Siding, Brick |
| Heating Fuel | Natural Gas |
| Heating Type | Forced Air |
| Stories Total | 2 |
| Type | House |
Parking
| Detached Garage |
Land
| Acreage | No |
| Land Amenities | Hospital, Park, Place Of Worship, Public Transit, Schools |
| Size Irregular | 25 X 178.5 Ft ; 2 Lots 35 & 35r Park Hill Rd. |
| Size Total Text | 25 X 178.5 Ft ; 2 Lots 35 & 35r Park Hill Rd. |
Rooms
| Level | Type | Length | Width | Dimensions |
|---|---|---|---|---|
| Second Level | Bedroom | 3.57 m | 2.77 m | 3.57 m x 2.77 m |
| Second Level | Bedroom 2 | 3.99 m | 2.98 m | 3.99 m x 2.98 m |
| Second Level | Bedroom 3 | 3.05 m | 2.16 m | 3.05 m x 2.16 m |
| Basement | Kitchen | Measurements not available | ||
| Basement | Living Room | Measurements not available | ||
| Main Level | Living Room | 4.54 m | 3.38 m | 4.54 m x 3.38 m |
| Main Level | Dining Room | 3.69 m | 2.6 m | 3.69 m x 2.6 m |
| Main Level | Kitchen | 4.57 m | 2.7 m | 4.57 m x 2.7 m |
https://www.realtor.ca/real-estate/26715255/35-35r-park-hill-rd-toronto-forest-hill-north
Interested?
Contact us for more information

