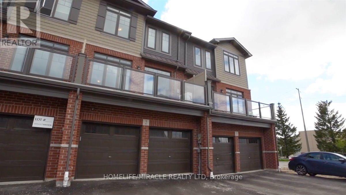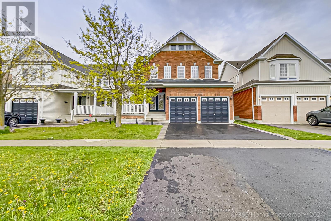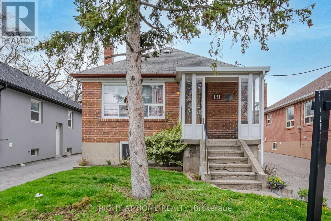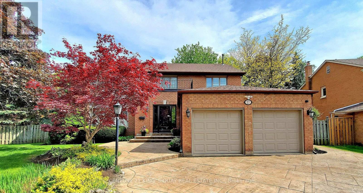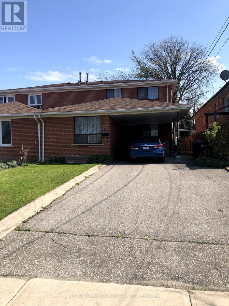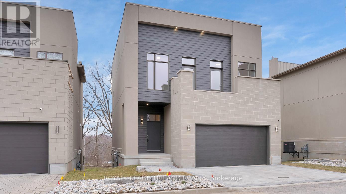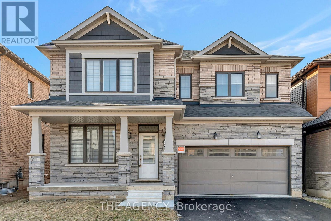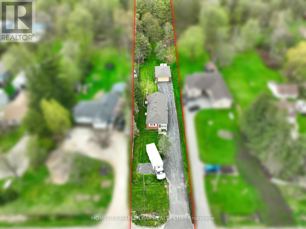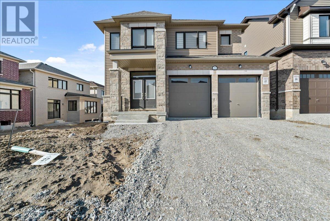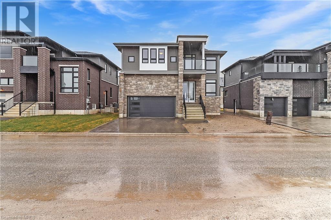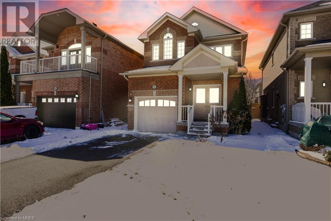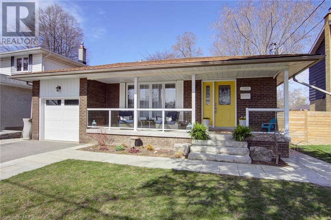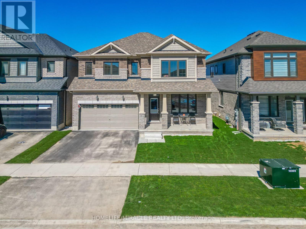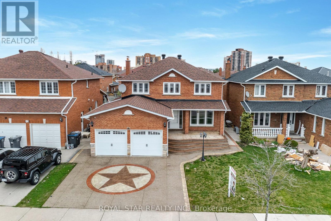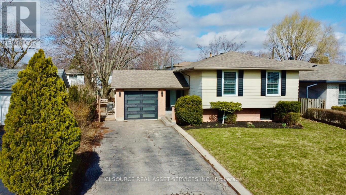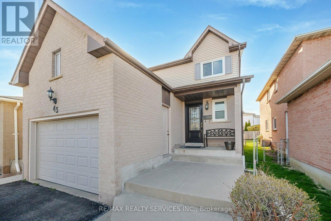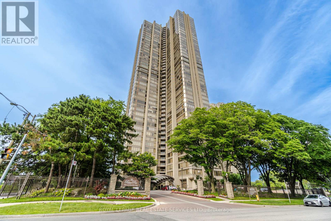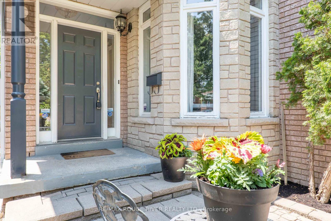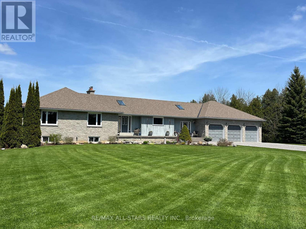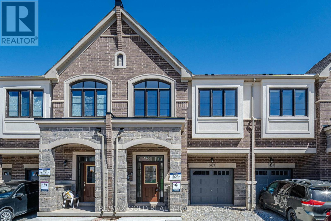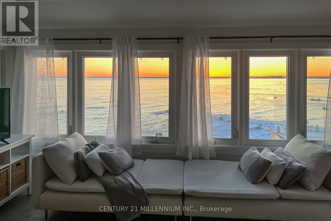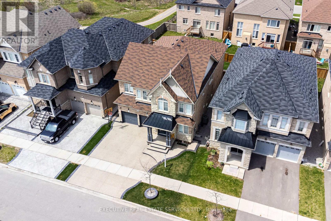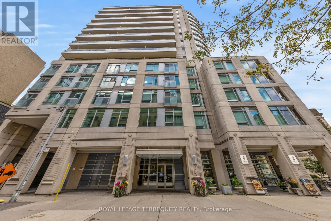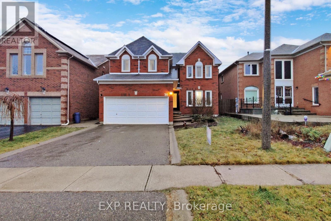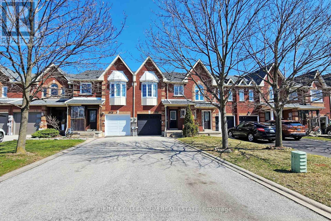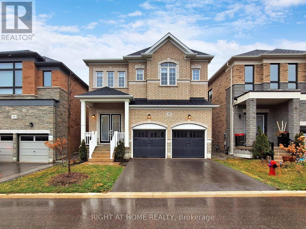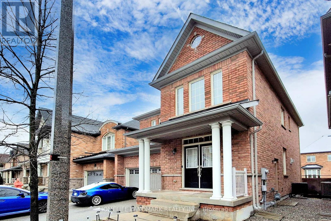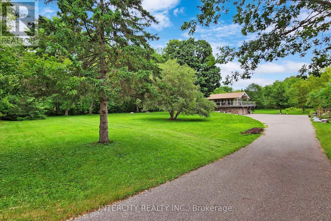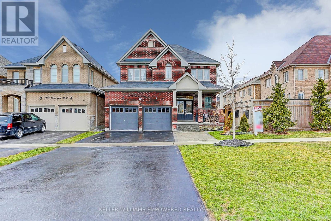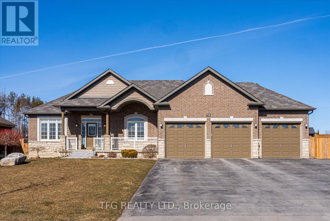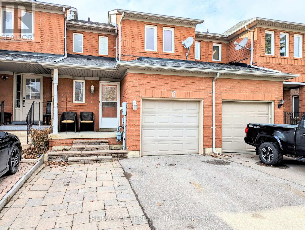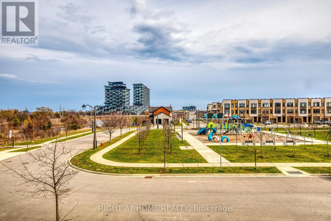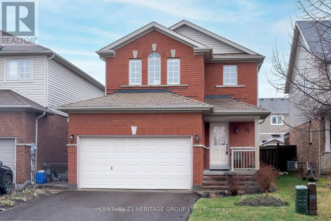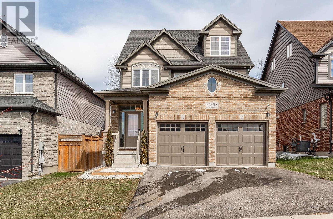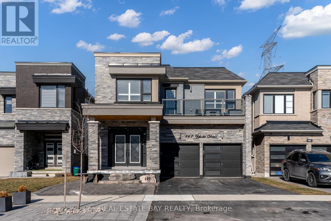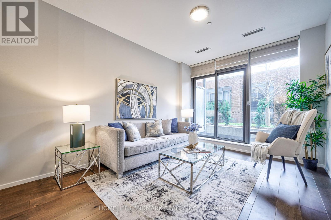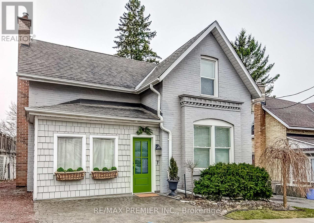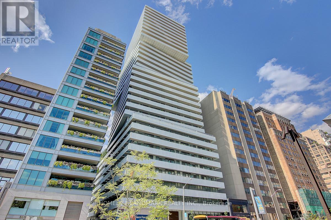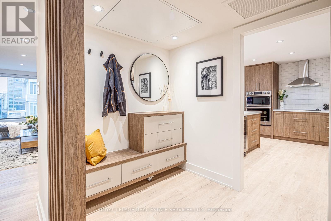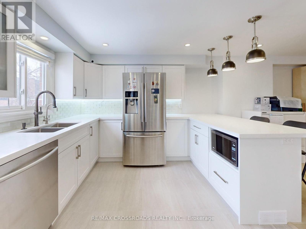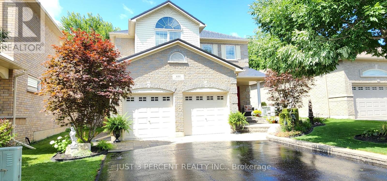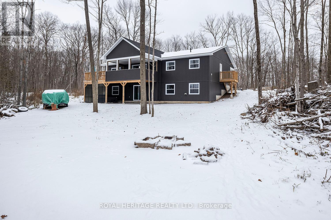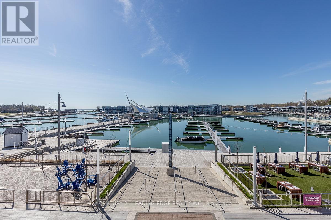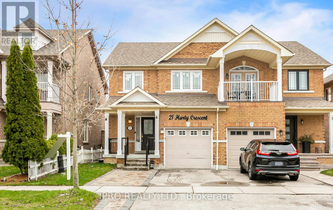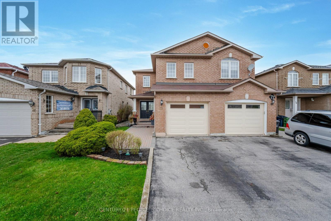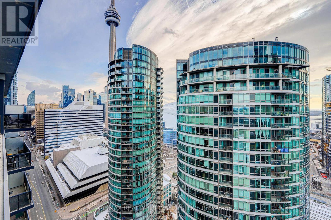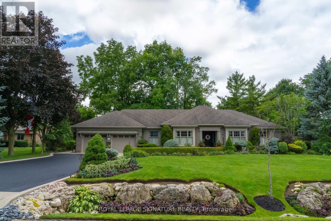Unknown Address
,
Absolutely Stunning Townhouse With 4 Bdrms 3.5 Baths & Double car garage In Cambridge Premium Location. This Beautiful Townhome Is Located Near Highway 401 With Easy Access To Gta And Other Local Areas. Walking Distance To All Significant Anchors Like Walmart, Home Depot, Tim Horton, Canadian Tire, Starbucks Etc. Close To All Amenities And Plaza. Located Less Than 5 Minutes Drive From Hwy 401. Home Features 9 Ft Ceiling on Main & 2nd Level, A Spacious Living Room, Open Concept Upgraded Kitchen With Quartz Countertops, Extended Kitchen Cabinets, Spacious Dining Area & walk out to large Balcony. Master bedroom with ensuite & walk in closet. Spacious Main floor bedroom with ensuite & closet. Don't Miss out this Opportunity. **** EXTRAS **** Potl Fees is $99.50 (id:52986)
Unknown Address
,
All brick 4 bed 3 bath double car garage with pool size backyard and parking for 6 cars in ""The Original ' Tribute Community that made North Oshawa famous for the best schools and walkability to the Smart Centre plaza and all amenities nearby. This home boasts a brand new executive white kitchen, quartz countertops with matching island, & wine cabinet. Stainless steel appliances with eat-in kitchen and built-in New York style bar, with double bar fridges. The family room has hardwood floors, gas freplace and mantle. Walk through the sliding doors to an oasis backyard with newly landscaped interlock and plenty of space to entertain your friends in style and room to build your backyard pool. Hardwood foors throughout the main foor in this magnifcent layout with open hardwood staircase upstairs. The vaulted ceiling in the living room leads into a formal dining space with chandelier. Upstairs, walk through the double door entry to a large master bedroom and huge walk in closet. 4 piece ensuite includes soaker tub and standing shower. The basement is untouched with rough-in by the builder for a bath and has modern upgrades including a new tankless water tank, New Furnace and New AC. California shutters throughout this move-in ready home, walking distance to the highest rated Norman G. Powers Primary school, Maxwell Heights Highschool and St. Kateri Catholic. New Fresh Co and Jack Astors coming soon, with Superstore, Walmart, Farmboy, Chick Fil A all at Harmony and Taunton. Dog Park near Cineplex cinema and a short drive to Hwy 407 & 401. This move in ready home is a must see in the prestigious family friendly Tribute Community! **** EXTRAS **** Stainless Steel fridge, stove, 2 bar fridges, dishwasher, rangehood, washer, dryer, furnace, air conditioner, all ELF, window coverings (id:52986)
Unknown Address
,
Very affordable property in the heart of the city. Private backyard with parking & oversized garage. 2 bedrooms detached bungalow with finished basement. Basement can be converted to an apartment. Minutes to transit, schools, restaurants, and shopping. Close to the Eglinton LRT as well as the Barrie Go Line Which will go to Union. (id:52986)
Unknown Address
,
One of the best luxury home in the heart of Unionville. Shows pride of ownership! Mature trees and luxury homes along the street. Short walks to Hwy 7, Unionville main street, Toogood pond, top ranked schools, grocery and restaurants. Mint move in condition. Upgraded white gourmet kitchen with granite counter top, B/I brand name appliances: Microwave, Oven and dishwasher. Mostly California shutters, hardwood floors, pot lights, smooth ceilings throughout. Hunter Douglas Blinds (as is) at front window. Living room with wainscoting, large bow window with marble seat. Primary Bdrm w/spa like ensuite, marble counter, separate shower and w/i closet. Renovated main bath with large w/i shower. Professionally finished walkout basement with one large bedroom, 3 pc bath and lots of potentials: In-law suite, gym, yoga and dance studio, home **** EXTRAS **** Stainless steel: Fridge, gas cooktop, Built-in microwave,oven,Bosch dishwasher, wine fridge. All existing electric lighting fixtures, all existing window coverings,Gdo,Cac,Cvcac,Whirlpool (as is) in Prim Br, water softener & water purifier. (id:52986)
Unknown Address
,
Superb Lot With Large Backyard + Extra-Large Driveway With Carport. Entrance To Side Of House For Added Convenience Good Size Rooms. Home Is Located Close To Schools, Shopping, And Transit. **** EXTRAS **** Fridge, Stove, Washer, And Gas Dryer. Dryer Has To Be Hooked Up By The Purchase. All Electrical Light Fixtures (id:52986)
2038 Blue Jay Boulevard
Toronto, Ontario
Good Opportunity For Investors And First Time Buyers! Highly Sought After, Bright & Spacious Property At West Oaks Trails Area. Open Concept Living Space W/ A Great Functioned Layout! Sun Filled & Spacious Bedrooms, 9' Ceilings On Main, Hardwood Floor, Pot Lights, Custom Kitchen With Granite Countertops And Pantry, Furnace, Tankless Hot Water System and Attic Insulation 2022. New Window Covers , Roof (2017), Sep Ent To Lower level From Garage And Garden, Luxurious Sauna With Shower And Sitting Area! 5Mins Walk To Abbey Park High And 5 Mins Drive To Garth Webb High , Mins To Several Parks, Trails, Shops, 5 Mins Drive To Trafalgar Memorial Hospital. Have To See! (id:52986)
#11 -495 Oakridge Dr
London, Ontario
Last Unit available of 7 in this prestigious Detached Condo Complex. Located off highly desirable Riverside Drive with City and River views, this bright 2 storey unit has 3+1 beds, 3.5 baths and a W/O basement with Elevator to all levels. High-end finishes throughout in this well built Detached Condo! The roof has hurricane grade shingles and the exterior is stone, brick and stucco. The main level is open concept with 10ft ceilings, gourmet kitchen with quartz counters, built-in wall oven, wet bar, large island, modern cabinets, contemporary lighting, HW floors, 2-pc powder room, gas fireplace & W/O to a balcony with BBQ roughed in. The 2nd level with 10ft ceilings has the primary bedroom retreat with gas fireplace, W/O to a balcony, spa-like 5-pc ensuite & large W/I closet. Also on the 2nd level are 2 more beds with HW floors, W/O to a balcony, 4-pc bath & laundry. The lower level has high ceilings. rec room, 4th bed, 3-pc bath and wine cellar. Don't miss this wonderful opportunity!! **** EXTRAS **** The garage has rough in for an electric car & the lower level recreation room has rough in for a fireplace. (id:52986)
33 Bee Cres
Brantford, Ontario
Welcome to 33 Bee Crescent, Brantford - a newly built Whitestone model home featuring 3104 square feet of luxurious living space. This stunning home boasts 4 spacious bedrooms and 3 and a half baths, making it perfect for families of all sizes. Nestled in a serene location, this beautiful property backs onto greenspace, offering a private and tranquil setting for you and your family with its deep lot size. The large primary bedroom features a private and spa like ensuite, ensuring complete privacy and comfort, while the secondary bedroom also comes with its own private ensuite, perfect for guests or family members. The remaining two bedrooms are connected by a Jack and Jill bathroom, offering convenience and ease for the entire family. Additionally, the second-floor laundry room makes laundry day a breeze, providing effortless convenience for the entire household. The open concept kitchen, breakfast area and great room make for the perfect space for entertaining guests and spending quality time with family with large windows allowing ample of natural light to flood to enjoy the views in the back of the home. Located at the front of the house is a perfectly size office for those who require a dedicated space to work from. Enjoy the beautiful hardwood flooring that runs through most of the main floor giving the space a sense of warmth and comfort. The kitchen boasts modern style design with its elegant cabinetry and upgraded granite countertops which provides ample storage space and a large island, making meal prep and cooking a breeze. With a separate Breakfast area and a formal dining room you can enjoy making fond memorizes of all your holiday gatherings This home is perfect for families looking for a modern, spacious and comfortable living space. (id:52986)
Unknown Address
,
Prime Location 3 Bedroom Bungalow House, Double Detached Garage, Huge Backyard, Large deck, 2 Storage Shed, Centrally Located Between Georgetown & Acton. Ideal For Investors Or End Users. (id:52986)
21 Abbey Cres W
Barrie, Ontario
This a brand new property never lived in . 2storey, 4 bedroom with upgrades on a 50.72ft frontage. Has a side entrance to a large unfinished basement. The open concept main floor features an elegant kitchen and appliances. The laundry room on the main floor with an entrance leading into the garage. On the main floor foyer has a 2 piece powder room. On the second floor primary master bedroom with 5 piece ensuite and large walking in closet. One room with a 3 piece and 2 other room has a shared 3 piece washroom. Property taxes for 2024 not yet determined. (id:52986)
113 Sebastian Street
The Blue Mountains, Ontario
Welcome to your new home nestled alongside the picturesque Georgian Bay, offering stunning landscapes and serene water views right from your balcony. Built by Centennial Homes, this residence boasts 4 bedrooms and 3 1/2 bathrooms, with two of the bedrooms featuring ensuite bathrooms, along with spacious kitchen, dining, and living areas. Enjoy the convenience of a separate entrance leading to a large unfinished basement, awaiting your custom design touch. Situated across from the esteemed Georgian Peaks Ski Club and just a stroll away from a community beach, this property is located on a private street with captivating vistas of the ski club. Experience the best of both worlds with sandy beaches and ski hills just a short walk away. Your dream lifestyle awaits! (id:52986)
20 Eagleview Way
Georgetown, Ontario
STUNNING!Fantastic Opportunity To Own This Beautiful Detached with Double Door Entry ,3+1 Bedroom, 4 Bathroom Home In Desirable South Georgetown.Separate Entrance to finished Basement with 3 pc washroom and bedroom with potential in law-suite.9Ft Ceiling on main floor. POT Lights on main floor and Basement.New A/C (July 2022). Boasting Beautiful Hardwood Floors On Main Level and upstairs.Oak Staircase W/Wrought Iron Pickets,Spacious Kitchen With SS Appliances ,gas stove ,Quartz c/top in kitchen & Overlooking Breakfast area W/Walk Out To Large Two Tier Deck w/Gas line in Backyard.Imagine cozy evenings by the gas fireplace in stunning Open Concept Great Room.Spacious Master With His/Her Closets And 4 pc Ensuite Bath!Walking Distance To Churches, Schools, Parks, Hiking Trails, Biking And Walking Paths.Near to plaza.Ready To Move In And Enjoy! (id:52986)
1985 Lenarthur Drive
Mississauga, Ontario
Sought After Lorne Park/Clarkson Location. Family Home On A Quiet Street Within Walking Distance To Schools And Parks. Close To Clarkson GO Train And Easy Access To QEW. Home Has Been Beautifully Updated And Has A Private Backyard With New Fence, Perennial Gardens, Raised Vegetable Beds And A Large Patio Off The Family Room For Easy Entertaining. Front Porch With New Steps And Glass Railing. Driveway Has Been Widened And Framed With Pavers And Has A New Garage Door (2022). New, White Oak Engineered Hardwood Floors (2023) Throughout The Home, Solid White Oak Stairs and New Railings. Renovated Kitchen (2023) With Soft Close Cabinets & Drawers, Quartz Countertops, Large Pantry, SS Appliances, Farmhouse Style Sink And Island With A Built In Dining Area. Hallways, Bathroom, Dining/Living Room, Front Foyer, Kitchen And Family Room Freshly Painted (2024). Home Offers An Oversized Family Room With Fireplace And Walk Out To The Yard, In Addition To A Large Rec. Room On The Lower Level. Don’t Miss Out On This Spectacular Home! Renovated Kitchen(2023), Eng. Hrdwd Floors Thruout(2023). Garage Door(2022), Front Steps & Railing, Widened Driveway, Side Walkways(2018). Fence, Gardens(2019). Bathroom With New Shower, Floor & Vanity(2023). Electrical Panel 200 AMP(2023). (id:52986)
96 Bellhouse Ave
Brantford, Ontario
Welcome to less than one year old spectacular Detached house with 4 spacious Bedrooms 3.5 Baths over 3000Sf of living space 9 Ft ceiling on main floor . Ravine Lot with no house at the front gives unobstructed view of the house . Mesmerizing view of Greenbelt and beautiful Pond at the back to indulge in serenity. Lookout basement and wooden Deck. This house has lot of upgrades. It has Huge kitchen with Gas and water line ,Upgraded Range S/S appliances & Separate Breakfast Room .Separate huge family room and living room. Dinning room. Home office. Conveniently locatedLaundry on upper level. Sun-filled Master bedroom with large windows has 6 pc ensuite with glass enclosed standing shower, Bathtub with Large window and Oversized walking closet. 2nd room has 4 pc ensuite Bath as well with glass enclosure standing shower.3rd and fourth room has shared Jack and Jill 4Pc Washroom. This home is perfect for families looking for a modern, spacious and comfortable living space. Don't miss this (id:52986)
10 Hedgerow Ave
Brampton, Ontario
Gorgeous well kept 4+2 Bedroom/4 Washroom Home on a Premium 45.95 ft wide Lot on a quiet street in the High Demand Area of Fletcher's South. Professionally stamped Concrete Driveway & Porch gives an eye catching look with a fantastic Curb Appeal. This Property features a very practical Layout with Open to Above Foyer, Bright Living Dining Combined O/L Front Yard, separate Family Room, Hardwood Floors on Main, Spiral Oak Staircase. Renovated Eat-In Kitchen with Maple Wood Cabinets, Quartz Counters & backsplash. Lots of Storage. Large Breakfast Area. Walk-Out to Wooden Deck Overlooks Professionally Landscaped Back Yard. Lots of Natural Light + Pot Lights on Main Floor. 2nd Floor features Large Primary Bedroom with 5 Pc Ensuite & W/I Closet, other 3 Good Sized Sunlit Bedrooms & 4 Pc Main Washroom. No Carpet anywhere. 2 Bedroom Finished Basement with Legal Side Entrance. New Roof 2022, Windows 2018, Kitchen 2021, A/C, Furnace & Garage Doors + GDOs 2022, Garden Shed 2022, Freshly Painted in 2024. **** EXTRAS **** Located at Prime Location on Border of Mississauga & Brampton. 6 Parking Spots. Just Minutes to Sheridan college, Highway 407, Major Shopping Plazas, Top Rated Schools, Public Transit & All Amenities. Not To Be Missed. (id:52986)
5153 Idlewood Cres
Burlington, Ontario
Spectacular Bungalow in Desirable Pinedale with 2 bedroom In-law suite with separate entrance, over 2,000 ft2 living space, SS Appliances, Quartz Counters, walk out from master to deck. Updates include newer flooring, HE Furnace (2023), HWT owned, all appliances included 2x (fridges, stoves, dishwashers, washers and dryers). 3 + 2 bedrooms, 2 baths, freshly painted, Open concept, 4 car driveway, large backyard, located on quiet crescent. Includes master bedroom cabinets, backyard shed. Rarely offered location close to schools and shopping. DRIVEWAY TO BE REPAVED. **** EXTRAS **** Separate Laundry upstairs and down.*For Additional Property Details Click The Brochure Icon Below* (id:52986)
43 Newbridge Cres
Brampton, Ontario
Move in for summer! Detached home in popular N Section. Look no further all you need is here. Cement walkway leads to sit down porch with welcoming entrance and convenient 2pce washroom. Gorgeous bright upgraded kitchen with built in desk and Pantry. Plenty of cabinets , gleaming S/S appliances. Side door to rear yard for BBQ , no need to go through the living area. Sunny and bright living area over looking play area with garden shed. Upstairs 3 bedrooms awaiting new family with modern washroom. Lower level is recently finished and freshly painted. Laminate flooring, finished laundry room, media or rec room , games area with extra storage. Abundance of pot lights , can be home office, games room or play area. Its up to your imagination! Potential living space for the growing teenager or additional family member. (id:52986)
#710 -2045 Lake Shore Blvd W
Toronto, Ontario
The best of both worlds. Offering urban living in a country setting, along with unrivaled services and amenities, makes Palace Pier exceptional. Set on 9 acres of landscaped grounds and lakefront, within walking distance to Marine Parade Dr. with its upscale restaurants, niche shops, and park settings, look no further for a place that checks all your boxes. Entering suite 710 brings you into a gallery foyer, elegant and bright. Walking into the warm and spacious living room, surrounded by walls of windows, built-in white bookcases, and a fireplace, this room exudes warmth, and extends to the dining room, perfect for gatherings. Kitchen: Warm wood cupboards, 5 SS appliances, double sinks, mottled granite countertops, and tiled cream flooring. The primary bedroom is spacious, with wood flooring, a closet, floor-to-ceiling windows, and an ensuite with a walk-in shower. Lots of drawers and cabinets in rich wood. The 2nd bedroom or den, is ample and is adjacent to the 4pc bath. **** EXTRAS **** Exceptional Services: 24hr Concierge and Security. Valet service. Shuttle to City. Gourmet restaurant. Tennis & Squash Courts. Sports simulator. Saltwater pool, fitness center, Yoga/exercise room, BBQ's , 7 guest suites, plus much more. (id:52986)
1762 White Cedar Dr
Pickering, Ontario
Offers anytime! Located in highly sought after Amberlea neighbourhood! Detached 4 Bdrm, 3 Bath, 2449 Sq Ft, unique open concept design, 9 ft ceiling,Hardwood flrs, Built in appliances, eat in kitchen combined with family room to create a fantastic open living area for families and entertaining! Existing side entrance from laundry room with direct access to the basement. You'll love the massive bedroom sizes! Updates include Roof, Furnace, Central Air and most recently washer and dryer. Looking for income potential this home could be the perfect fit for you! Walking distance to both primary and secondary schools, parks, Altona Forest walking trails, don't miss out on the opportunity to make this home yours! (id:52986)
69 County Rd 121
Kawartha Lakes, Ontario
Looking for that multi-generational home with room for everyone? Look no further! This stunning all brick and stone ranch boasts 5 walkouts 4 bedrooms 4 bathrooms triple garage 2 kitchens and 2 fireplaces. 1 pellet and 1 propane for those cold winter nights. The home sits on a large 2 1/2 acre lot with nothing behind it but trees and boasts 4300 sq ft of finished living space with upgrades galore throughout, from new flooring on both main and lower level, all new windows and patio doors in 2021, new hot water tank and new Central air in 2024 and a roughed in elevator shaft if mobility becomes an issue. Finished secondary suite on lower level complete with full kitchen, large family room with propane fireplace. Large windows and 2 walkouts allow the natural light to flow through the lower level, it doesn't feel like you are in the basement! From the manicured lawn to the beautiful perennial gardens this home screams pride of ownership, very stately good looking home. **** EXTRAS **** Directions: North on Highway 35 to Fenelon Falls turn off on County Rd 121. First property on left hand side. (id:52986)
1437 Watercress Way
Milton, Ontario
Welcome To Watercress Way, Where Luxury Meets Convenience In This Fully Upgraded Brand New Never Lived In Great Gulf Townhome Nestled At The Major Intersection Of Britannia Rd & Termaine Rd In Milton. This Brand New 4-Bedroom, 3.5-Bathroom Townhome Boasts Two Dedicated Parking Spaces And A Host Of Premium Features Designed For Modern Living. Step Into The Heart Of The Home, A Chef's Dream Kitchen Featuring Top-Of-The-Line Upgrades. Equipped With A Cyclone Pro 30"" Chimney Hood With A Powerful 650 CFM, Cooking Becomes A Delight. The Blanco Quatrus Undermount Sink Adds Both Style And Functionality, Complemented By Gold-Finish Cabinetry Handles For A Touch Of Elegance. With A Built-In Cabinet Mounted Microwave And An Upgraded Double-Door Fridge Complete With A Water Line, Convenience Is At Your Fingertips. The Upgraded Kitchen Countertop Provides Ample Space For Meal Preparation And Entertaining, Making This Kitchen A Focal Point For Gatherings And Culinary Adventures. Throughout The Home, Enjoy The Luxury Of 5"" Engineered Hardwood Flooring, Providing Both Durability And Aesthetic Appeal. Each Step Echoes Quality Craftsmanship And Attention To Detail, Creating A Warm And Inviting Atmosphere In Every Room. Watercress Way Offers More Than Just A Beautiful Home; It Provides A Lifestyle Of Comfort And Convenience. Located In Close Proximity To Britannia Rd & Termaine Rd, Residents Enjoy Easy Access To A Plethora Of Amenities Including Schools, Parks, Shopping Centers, And Public Transportation. Don't Miss The Opportunity To Make This Fully Upgraded Townhome Your Own. Schedule A Viewing Today And Experience The Epitome Of Modern Living In Watercress Way! The Primary Bedroom Includes A Bathtub As Well As A Standing Shower. Three Washrooms And Laundry Upstairs Add Value And Convenience. The Open-Concept Kitchen, Living, And Dining Area Opens Up To A Green, Lush Backyard. Unfinished Basement With 3 Pc Rough-In. Close To Highways, Schools, Community Centers, And Muh More (id:52986)
16 William Ave
Wasaga Beach, Ontario
Look no further! You can wake up in this WATERFRONT property overlooking stunning sunrises and amazing unobstructed water views of beautiful Georgian Bay. This could be your forever home! Let the stress melt away as you relax and unwind in this gorgeous 4-season retreat, professionally renovated in 2019 and even featured on the HGTV show Scott McGillivrays Vacation House Rules. Walk into the main floor foyer, where a freestanding gas fireplace invites you to cozy up. Explore three comfortable bedrooms and a well-appointed 4-piece bathroom. Venture upstairs to discover an open-concept kitchen with a charming breakfast nook. The adjacent living area boasts another gas fireplace, perfect for chilly evenings, and large windows with amazing views of the water. Step outside onto the newer deck with glass railings, where you can sip your morning coffee or host intimate gatherings while overlooking the bay. Your private beach awaits, with over 50 feet of shoreline. Imagine lazy afternoons by the water, or simply soaking up the sun. And when evening falls, gather around the fire pit, its warm glow reflecting on the waters surface. Enjoy a premium lot with an additional two-bedroom bunkie for your extra guests, along with ample storage space underneath. This home is being sold FULLY FURNISHED and TURNKEY! **** EXTRAS **** Excellent location with easy access to the area's premier ski clubs; Osler Bluff 13 min. Devil's Glen 15 min. and Georgian Peaks 20 min. away. Short drive to downtown Collingwood, Blue Mountain Village and stunning Georgian Bay Beaches. (id:52986)
79 Elderslie Cres E
Vaughan, Ontario
This impressive property 3700 SqFt offers 5 bedrooms, and 5 bathrooms, including an In-Law Suite on the Main Floor with Full Washroom. 19FT Ceiling in Family Room with $30K upgrades on Chandelier and Fireplace wall. Spent over $250k just on upgrades in the whole house from top to bottom. Every tap, shower, bathtub, and sink in the house has been meticulously upgraded. Custom closets are featured in two bedrooms, with his and her closets in the primary bedroom. The backyard has been landscaped and upgraded to exposed aggregate concrete. Inside, the stairs have stylish metal pickets, and the house boasts ceramic tiles and 5"" engineered flooring. Upgraded baseboards and the kitchen include a sleek backsplash, hood, under-mount sinks,Taller kithcen cabinets with matching crown moulding and high-end Samsung appliances. Upgraded 84"" Doors Carrara models on all bedrooms. This property blends luxury with practicality and is an incredible real estate opportunity in a welcoming neighborhood with convenient amenities. **** EXTRAS **** Move And Enjoy Luxurious Living! Close to Schools, Parks, Golf, Entertainment, and Walking Trails. Minutes away from HWY 27 & 427 and Airport. Enjoy Our Full Video Tour. (id:52986)
#1410 -8 Scollard St
Toronto, Ontario
Welcome To The Heart Of the City-Famous Yorkville Area! This 1247 sq. feet, 2 Bdrm + Den Condo Offers Split Bedroom Plan, Large Den Could be used as 3rd Bedroom! Locker-Next to the Parking Spot. Stainless Steel Appliances, Granite Counter Top, Multiple walk outs to 2 Balcony's, Quality Finishes Throughout. Large W/I closet in Master Bdrm. Create An Environment Of Luxury Living At It's Best. Owner pays Special Assessment until June 1st/2024 ($5,000 in total). **** EXTRAS **** Building Amenities Include Fabulous Exercise Room, Party/Meeting Room, Concierge & Guest Suites! (id:52986)
30 Adirondack Cres
Brampton, Ontario
WELCOME HOME ! spectacular Detached with Legal Basement Apartment Worry Less for tenancy extra income from tenant No Doubt of Location and Upgrades like Kitchen cabinet Floors Pot lights and New paint Updated Engineering Floor oak stairs Astonishing Upgraded kitchen W/cedarstone Counter Top B/Splash & Extra Storage Of Closets and Main Floor Laundry separate w/Storage Close to Mall Parks and schools Few min drive From Airports . Your Search Ends Today It Wont last Long (id:52986)
572 Lumberton Cres
Mississauga, Ontario
Great Location And Value. Freehold Townhome In High Demand Area. Lots Of Upgrades. Designer1911Painting And Decoration. Professionally Finished Basement. Long Driveway For 3 Car Parking.44444Spotlessly Clean. Great Neighbourhood. Easy Access To Hwy 403, 401. Steps To Community Centre,Library & Schools. **** EXTRAS **** Dryer (id:52986)
59 Pine Hill Cres
Aurora, Ontario
Step into luxury living in the prestigious Aurora Estates with this exquisite executive home, meticulously crafted by Brookfield Residential. Positioned on a premium 120-foot deep lot, this residence epitomizes elegance and sophistication. The heart of the home is its chef's kitchen, boasting stainless steel appliances, quartz counters, and a spacious center island, creating the perfect ambiance for culinary endeavors and social gatherings. With a modern open concept layout, this residence is beautifully appointed throughout, offering a seamless flow from room to room. The large principle suite is a sanctuary unto itself, featuring a lavish 5-piece ensuite bath and TWO generous walk-in closets, providing both luxury and practicality. Convenience is key with a second-floor laundry, while the main floor office presents versatility, easily transforming into an additional bedroom to suit your needs. Designer touches such as a custom gas fireplace surround add charm and character, complementing the 10-foot ceilings on the main floor and 9-foot ceilings on the second floor, along with 8-foot doors and engineered hardwood flooring, enhancing the grandeur of every space. Outside, the large fully fenced lot offers privacy and serenity, while the areas walking trails invite you to explore the natural beauty of the surroundings. With fantastic neighbors and close proximity to all amenities and major commuter routes, this property truly offers the epitome of luxury living. Don't miss your chance to make this dream home yours today (id:52986)
32 Hyacinth St
Markham, Ontario
Rare Offered Stunning Gorgeous Sun Filled Detach Home Feature Wide Lot, 9' Ceiling, 4 Bedrooms+3 Washrooms 8 Years New House in High Demand Wismer! 9' Ceiling in Main Floor with Open Concept Layout with Separate Entrance Basement. Direct Access to Double Car Garage. Central Vacuum. Absolute One of A Kind, No waste of space throughout the house: Grand, Mint and Cozy! Don't Miss this Gem! Pride of Ownership! **** EXTRAS **** Walking Distance To Mount Joy Go Station, Parks, Schools, Restaurants & Shops, Minutes To Hospital, 407 & Major HWY. High Demand Wismer Public/Sam Chapman French Immersion/Bur Oak Secondary High School. (id:52986)
3505 Cochrane St
Whitby, Ontario
Gorgeous and Tastefully Renovated 2-Acre Executive Home In Prestigious Williamsburg Community Of Whitby. A Relaxing Piece of Paradise In the City of With Your own Treed Yard, Garden Pond and With A Great View of the Pristine Lynde Creek At The Property's Edge. Chef-Inspired Modern Kitchen and Abundant Natural Lighting. Perfect to Entertain Yourselves and Your Guests With Your Wrap-Around Balcony with Composite Decking. Heated Floors. Water Supply Both Municipal and Drilled Well. Plenty of Parking Spaces For Up To 16 Cars. (id:52986)
1894 Grandview St N
Oshawa, Ontario
Spacious Custom Built By Delpark. Close To 3000 Sf House In The Sought After Community of Taunton In North Oshawa; Mins To Mall, School, Restaurant, Plaza, Entertainment, Costco, Highway, Etc. $$$+ Upgrades! 9"" Ceiling & Smooth Ceiling On Main, Upgraded Taller Doors & Windows; New Flooring & Light Fixtures, Kitchen W/ Island & Double Chef Desk, Upgraded Height Cabinets; 5 Pc Ensuite Master Bedroom. Windows In All Bathrooms & Laundry Room, Direct Access from Garage to House. Super Long Driveway, Can park maximum 8 cars. Walk Out Full-Size Basement Roughed-In Bath, Spectacular Hand Glass Railing on A Decent Sized Deck. Professional Landscaping & Interlock in the backyard. Spacious Shed. (id:52986)
38 Charles Tilley Cres
Clarington, Ontario
This stunning executive bungalow in the highly coveted Newtonville Estates features 3+1 bedrooms & 3.5 baths. The main floor offers an open concept design with hardwood & ceramic tile floors as well as an eat-in kitchen with stone countertops & stainless-steel appliances. A spacious dining room with a coffered ceiling & a great-room with built-in surround sound speakers, gas fireplace & vaulted ceiling are perfect for entertaining. The large primary suite boasts a walk-in closet and a grand 5-piece ensuite with heated floors & soaker tub. Two additional large bedrooms share a stunning Jack & Jill bathroom. Outside, oversized patio doors open to a massive deck & fully fenced backyard. This incredible yard includes a concrete pad for a future hot tub or swim spa, a shed & detached garage with gas radiant heat & hydro. The professionally finished basement features a media area, office, games room, large bathroom, & 4th bedroom. This home epitomizes luxurious living in Newtonville Estates! **** EXTRAS **** Equipped with a Generac generator so your lights, fridge & freezer stay on! Attached 3-car insulated garage w/ heat, pony panel + hot & cold water plus detached 24x24ft garage w/ heat & hydro in back - perfect for a workshop! (id:52986)
14 Sheardown Tr
Caledon, Ontario
Spotless and Upgraded! Immaculate Freehold 3+1 Bedroom Townhome in a Desirable Family Neighborhood in South Bolton. No Carpets in the Whole House. Hardwood Flooring Throughout with Gleaming Oak Staircase. Kitchen Includes Granite Counters, Granite Backsplash, Pot Lights, Open Concept Breakfast Area with Walk-Out to Backyard Deck. Plenty of Counterspace and Cupboards. Comfortable Open Concept Living and Dining Room Combo with Hardwood Floor and Pot Lights. 3 Generous Upstairs Bedrooms. Large Primary Bedroom with Hardwood Floor and Walk-In Closet. Other 2 Bedrooms are a Great Size also with Hardwood Floor. Finished Rec Room with Laminate Flooring and Pot Lights. Downstairs Finished Bedroom with Laminate - Alternate Use possiblity for Office or Exercise Room. Show and View with Confidence! **** EXTRAS **** Lovely Backyard Deck with Gazebo, Great for Enjoying Outdoors and Entertaining. All electric Light Fixtures and Window Coverings. Indoor Entrance to Garage. Open House, Sunday May 5th, 2-4! (id:52986)
272 Squire Cres
Oakville, Ontario
Nestled in One of Oakville's Prime Neighborhoods, This Townhouse Radiates Charm and Modernity. 4 Bedrooms and 4 Bathrooms, It Offers a Stylish and Versatile Living Space. Carpet-free, 9""Ceilings and Ample Natural Light Through Large Modern Windows. The Main Floor Features an Additional In-Law Suite with a 3-Piece Bathroom, Adding Convenience. On the Second Floor, a Spacious Family Area Seamlessly Connects to a Chef-Inspired Kitchen with a Huge Central Island - Ideal. The Third Floor Hosts Three Generous Bedrooms. The Master Suite Boasts an Oversized Walk-In Closet and Luxurious Ensuite, While the Other Bedrooms Offer Park Views and Ample Space. Top Schools District, Surrounded by Trails, and Conveniently Close to Highways and Amenities, 272 Squire Crescent Offers a Tranquil Corner in a Convenient Community. **** EXTRAS **** Top Schools District, A Rare Convenience for Young Families with the Beautiful Public Park and children's Playground Just Across the Front Yard, As Well As The Lovely Private Grass Lawn Backyard For All Season Family Fun (id:52986)
32 Mcmulkin St
New Tecumseth, Ontario
Great starter home at Townhouse pricing. Live in a 3 bedroom, 3 bathroom detached home with double garage, paved drive, walk to schools, church, shopping, park, arena. Ideal Southwest corner of Alliston is near bypass, Honda Industrial lands. Partially fenced yard. Roughed in bathroom and central vac in basement. You've been waiting for your chance to stop renting and get into home ownership. Flexible closing. **** EXTRAS **** Perennial garden and partially fenced back yard, garden stone patio, shed, access by with patio door from Kitchen, plus side door. Door to house from 16'4""x19'8"" garage with opener, landscaped front yard. (id:52986)
188 Sammon Dr
Guelph/eramosa, Ontario
A century old stone wall separates you from the farmers field behind this THREE story home! This house features a generous eat-in kitchen with granite counters, a Large Family/Living room with a view to the back of the (mostly) fenced in property as well as a formal Dining Room. With 3 generous sized bedrooms, A Primary with ensuite as well as a Main bathroom for the children. No reason to lug laundry far from its never-ending source, the laundry room was strategically added to the second floor. Then there is the bonus Loft?!An open space that could be the children's play/games/music/crafts room as it is now, or an office space, yoga studio... the possibilities are endless. An additional ductless Air conditioner keeps the loft cool on the hot summer days. While the basement is waiting for your finishing touches, it was custom fitted with extra large windows making it the perfect template for you to build your dream media room or perhaps billiards and a bar, or an accessory apartment? A mere 20 minutes north of Milton and the 401 - Rockwood, the town that Hollywood discovered years ago! (id:52986)
147 Yacht Dr E
Clarington, Ontario
Great Opportunity to Live in this New Luxurious Waterfront Bowmanville Community. This House is Sure to Impress, As you step inside ,you'll be greeted by a Spacious Meticulously Entirely Redesigned Residence where Every details has been carefully considered with all your Dream features built right in. Open-concept layout showcases bright hardwood floors and ambient recessed pot lights throughout, Deck access kitchen overlooking privacy & green space. Kitchen features gaz appliances, Quartz countertop and a stunning custom marble ceiling . All Bedrooms comes with fully remodelled ensuite washrooms. 2 Laundry rooms (2nd floors and Basement). Walking distance from the Lake Ontario, Lakebreeze Park, Port Darlington Beach & Marina . Min drive to Hwy 401 and Golf course. **** EXTRAS **** Rheem Tankless Water Heater System. Finished basement apartment has a backyard Walk out separate Entrance ,2nd Kitchen, 1 Bedroom & family room (id:52986)
#220 -5 St Joseph St
Toronto, Ontario
Luxury 2 bed + 2 bath, 840 SQFt With 10 ft Ceiling & Large Balcony Conveniently Located At Yonge & Wellesley. Open Concept. Engineered hardwood flr t/o, Spacious Modern Kit w/ Multi-level Centre Island, Granite Countertop & Miele s/s appl. Master Br With Double Closet & 4 pc Bath. Walk Score 99/100, 2 min Walk to TTC Subway, 5 min walk to Bloor & Yonge, Steps UFT, Hospital, Library & Everything. **** EXTRAS **** Locker same floor. Miele s/s stove, fridge, dishwasher, microwave, exhausting fan. Washer/dryer & all elfs.Great: fitness and weight rooms, piano bar and cocktail lounge, party rm opening on to a roof-top garden, guest suite & more. (id:52986)
7 Tyler St
Aurora, Ontario
Rare Gem 1873 Victorian Cottage in Historic Old Aurora W/Original Heart Pine Floors, 9-ft Ceilings & Double-Hung Windows! Meticulously Maintained 2-Story House W/Great Layout Rooms that Live Large! Bright Open-Plan Kitchen & Family Room Accessing S/Facing Covered Veranda & Landscaped Garden! Partially Finished Basement & Storage Areas! Primary Bedroom W/Open-Plan, Closet/Dressing Area, Laundry & Walk-Out to Garden! Legal-Conforming 2nd Floor Apt W/Separate Entrance! Enjoy Rental-Income or use as In-Law Suite or for Grown Children! 15-mins to South Lake Hospital, Easy Access to HWY 404/400 & Aurora GO! 28-mins to York University & 50-mins to Downtown Toronto! Steps to Shops, Restaurants, Library Square, Parks & Village Streets Intersected with the Beauty and Wildlife of the Winding Streams of the East Holland River! 5-mins to 7-km Sheppard's Bush Trail, Popular for Birding, Hiking & Mountain Biking! Come Live and Breathe in All the Uniqueness this Home & Vibrant Community has to Offer! **** EXTRAS **** Updated Electrical, Plumbing, Windows! Top Line Modulating Gas Furn + Cac.Hwt(R)! Water Purification System! (id:52986)
#1904 -200 Bloor St W
Toronto, Ontario
A piece of arts beside ROM, in the heart of luxurious Yorkville. Breathtaking unobstructed southeast views of Toronto's extraordinary skyline. Sunny Corner With Wrap Around Balcony Overlooking The Sparkling Downtown Lights, Cn Tower And Lake. Super Location Across From The Rom, Steps To Yorkville Shops, UofT, Great Parks,& Restaurants. Great Size (912 Sf Interior + 241 SF balcony) Provides For Spacious And Bright Entertaining Space With Floor To Ceiling Windows And Open Concept Modern Kitchen W/Centre Island. 2 Large Bedrooms, Ample Closet Space. Upgrade Hardwood Though out. Walk Everywhere From This Perfectly Convenient Location. 24 hour Concierge and Security **** EXTRAS **** Huge Wrap around Balcony (id:52986)
#2008 -175 Cumberland St
Toronto, Ontario
Step into unparalleled luxury with this newly renovated, sophisticated 1,685 SqFt suite in the heart of Yorkville's prestigious Renaissance Plaza. This exquisite 2 bedroom, 2 bath residence is a masterpiece of design, featuring a sleek, modern kitchen equipped with top-of-the-line appliances, all opening up to a spacious living and dining area illuminated by expansive bay windows that offer stunning northeastern cityscape views. The primary bedroom is a serene retreat, boasting a baywindow and a large walk-in closet, complemented by a lavish 5-piece ensuite. An additional bedroom with ample closet space, a convenient laundry room, and a well-appointed 4-piece main bath enhance the functionality of this exceptional space. Living in Renaissance Plaza means enjoying first-class amenities, including a 24-hour concierge, an indoor pool, a fitness center, an events room, and valet parking. *Rental Parking Available From Management* **** EXTRAS **** Step out and Immerse yourself in the vibrant heart of Yorkville with key attractions like the RoyalOntario Museum, the University of Toronto, upscale shopping, and top dining options. Rental on/off-site parking available from management. (id:52986)
16 Ashglen Way
Markham, Ontario
Beautiful Newly Renovated 3 Storey Townhouse in the Prime Unionville Neighborhood, End- Unit, Bright & Spacious, All Vinyl Windows, Upgraded Open Concept Modern Kitchen with Corian Counters, Breakfast Bar, Upgraded Laminate Flooring Through-Out, Upgraded Modern Bathrooms, Pot lights . Large Prime Bedroom with 3 pcs-Ensuite, Great Room On Main Floor Walk-Out to Deck. Excellent Location Close To All Amenities, Shops, Restaurants, York Transit, Top Ranked Schools. **** EXTRAS **** S/S Fridge, Stove, B/I Dishwasher, Kitchen Hood, Washer & Dryer, All Window Blinds and Window Coverings, Pot Lights ,All Elfs. CAC, Closet Organizers, (id:52986)
432 Carriage Lane
Peterborough, Ontario
Spectacular detail in every corner of this stunning home. Perhaps one of the nicest homes available in the city. Friendly and affluent north-end neighborhood close to Trent University, the Zoo, and ample trails and green spaces. Grounds professionally designed, it truly feels like a wee park in the city. Inside, enjoy a home that has been renovated to new: brand new bathrooms, flooring, lifetime metal roof, California shutters, porcelain tile in gourmet kitchen with large island, appliances and much, much more. Amazing low-maintenance perennial gardens. After breakfast, enjoy a multi-level Trex deck with outside eating private lounging area. Calm to the sound of the trickling water from the garden fountain. Large principal rooms: primary bedroom with brand new 5-piece ensuite and walk-in closet. Two more large bedrooms upstairs with another bathroom. Lower level with new bathroom and spacious bedroom/living room. Double garage with newly sealed driveway. Full-house backup Generac. (id:52986)
8 Sages Rd
Galway-Cavendish And Harvey, Ontario
Welcome to 8 Sages Road, this stunning New Build Bungalow sits in the Heart of the Kawarthas in beautiful Buckhorn! This 6 bedroom home was built brand new in 2022 and features an open concept living on the main floor (kitchen/ dining/family) that spills out onto a private back deck and private oasis. This space is perfect for BBQing or enjoying your morning coffee amongst the glorious trees. Two bedrooms on the main, with a potential for a third or office space, while the primary bedroom features a walk-in closet to a 4-pc ensuite bathroom. The lower level features a large walk-out rec. room, with 3 more spacious bedrooms. Detached 2 car garage. This is a perfect home for family and entertaining. Minutes from Buckhorn and Peterborough, hospital, schools, Buckhorn lake, marina, library, community center, bus route, major highways and more. Whether you are seeking a permanent residence or a weekend get-a-way retreat in the Kawarthas, this beautiful new build is move in ready! **** EXTRAS **** Front yard newly landscaped with beautiful rock garden, new trim completed throughout (id:52986)
#97 -303 Broward Way
Innisfil, Ontario
As They Say, Location is Prime! Nestled Directly Above the Boardwalk Shops Offering Premium Views Of The Marina, Centre Pier and Lake Simcoe!! Fireworks, Live Bands, Boats Gliding Through the Marina and So Many More Exciting Events To Watch Directly From Your Personal Balcony Or Massive 930 Square Foot Rooftop Terrace!! Incredible Indoor Space For Those Large Dinner Parties. Entertaining Is Truly A Breeze! Unparalleled Water Views from All Levels. 6 Homeowner Membership Cards Provides Exclusive Access to the Beach, Pools, Gym, Pickleball, Tennis Courts, Kayaking, Paddleboards, Snowshoeing and More! Enjoy Hot Summer Nights of Live Music, Dancing and Patio Dining. Time to Put Your Lifestyle First in this Amazing Condo Just Over An Hour From the GTA!! **** EXTRAS **** Custom Built-in Dining Room unit with Loads of Storage Space! (id:52986)
21 Harty Cres
Ajax, Ontario
An amazing 4 Bedroom up graded Semi Detached home in a family friendly Ajax community with 4 piece Master Ensuite with Soaker tub and Separate standing shower. New windows on upper level , new Stainless Steel appliances. Separate Dining room, Great room with a gas fireplace, Quartz countertops, undermount Kitchen sink, walk-out to private deck. Extended driveway, roughed-in bath in full unfinished basement. Close to Conservation area, parks, shopping and schools. Large cold cellar. **** EXTRAS **** Legal Des Lot 40, Plan 40M2010 S/T RT for 5 years from 2001/07/10 as in DR 5519 Town of Ajax. (id:52986)
79 Havenlea Rd
Toronto, Ontario
Welcome To 79 Havenlea Rd, Beautiful 2 Storey Semi-Detached Home, Full Brick Exterior With Extra Deep Lot, Front Entry Way Interlocked, Access Into Home From Garage, Double Door Entry Into Spacious Dining Rm, Family Rm With Gas Fireplace, Eat In Kitchen With Breakfast Area Overlooking the Back Yard, Stair case With Wrought Iron Pickets Leads Up To 2nd Level Which Has 3 Spacious Bedrooms, Media Room, 2 Full Bathrooms, Primary Bedroom Has 4 Pc-Ensuite Bathroom & Walk In Closet, Apx 1,710 Sq Ft on Main Level, Apx 760 Sq Ft of Finished Basement With Rec Rm, Exercise Area, Laundry Rm, Large Deck Ideal for BBQ's & Entertaining Family & Friends, Back Yard Ideal for Garden Enthusiasts, Great Starter Home for Young Families or Anyone Looking to Up Size, Ideal Location - Close to Schools, Parks, Shopping, 401 & TTC. (Roof 5 Years Old) **** EXTRAS **** Nearby: Heritage Park PS, West Hill C.I., ES Etienne Brule, Rouge Park, McCowan Stn, Toronto Zoo, Scarborough Convention centre, Hwy 407, 401, TTC/Public Transit, Toronto Pan Am Centre, Centenary Hospital, STC, Local Shops & Amenities! (id:52986)
#2305 -352 Front St
Toronto, Ontario
Welcome To This High Floor Beautiful & Modern 2 Bedroom 2 Full Washroom Suite (769 SQ FT+ Balcony 165 Total of 934 SQ FT) Features Designer Kitchen Cabinetry With Stainless Steel Appliances, Granite Counter Top & Custom Build Movable Island With Extra Storage, Bright Floor-To-Ceiling Windows, With New Waterproof Laminate Flooring(2022) & A Huge Terrace Facing South C.N. Tower Views. Steps To The Underground P.A.T.H., Union Station,Dog Parks, The Financial & Entertainment Districts.Comes With One Parking Spot.Stainless Steel Fridge,Stove, Microwave & Dishwasher.Stacked Washer/Dryer.1-Parking.Just Painted. 24Hr Concierge. Fitness,Weight & Theater Rooms.Yoga Studio. A Roof Top Party Room With An Outdoor Patio, Barbecues, Cabanas& A Tanning Deck (id:52986)
13 Tynedale Crt
Hamilton, Ontario
Beautiful maintained & updated Ranch Bungalow situated on a quiet cul de sac with a mature manicured country lot, gardener's dream - ""Better Home & Gardens"". Large paved/concrete drive, double garage.Rear yard oasis, huge composite deck with large stone patio, garden shed & hobby shed with power,automated inground sprinkler system. Fresh neutral decor throughout, New kitchen with Miele appliances. New tile & hardwood floors on main level. 3+2 bedrooms, 3.5 baths. Lower level professionally finished - Large, bright below grade windows, open concept, recent neutral broadloom,exercise room/arts room - Ideal teenager suite. Approximately 3800 sqft of quality detailed living space. No disappointments here, a must view. **** EXTRAS **** Miele appl - Fridge, Oven, Cooktop, Hood fan, DW, W/D. Micro (not Miele), Gas FP, C/A, C-vac, Sump pump, Water softener, Hepa filter,water heater, Calif. shutters, all elf's, sprinkler, AGDO+remotes, WC/s, Shed, Gazebo, Hobby Shed w/power. (id:52986)

