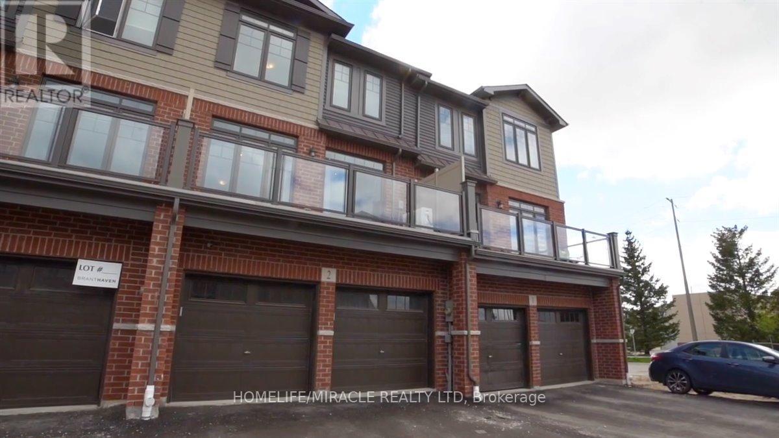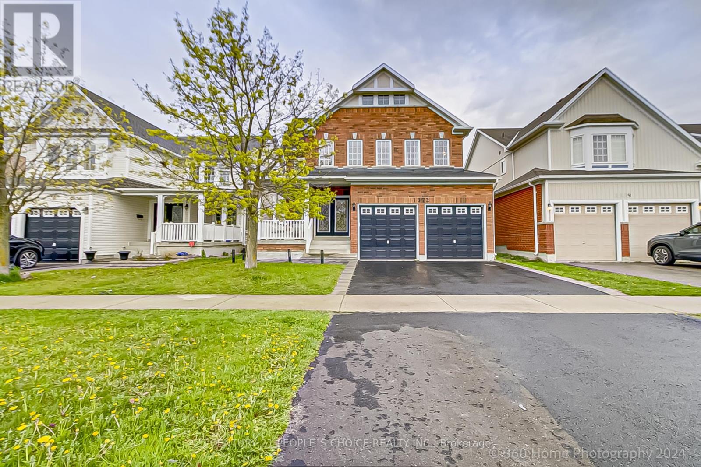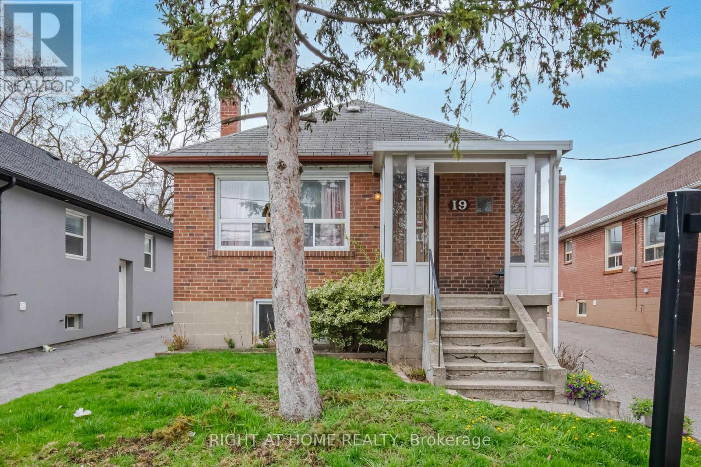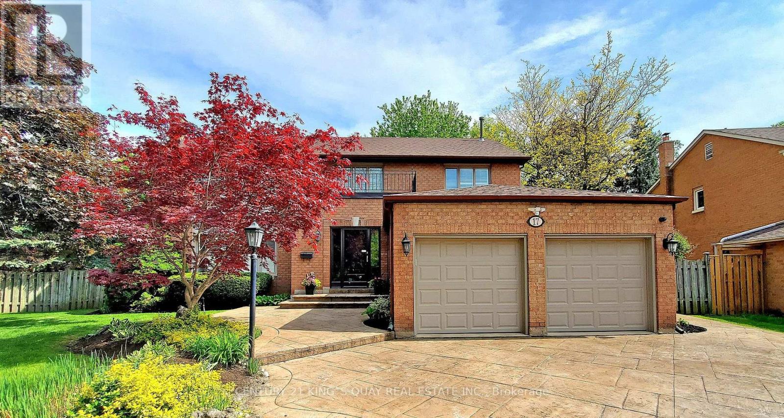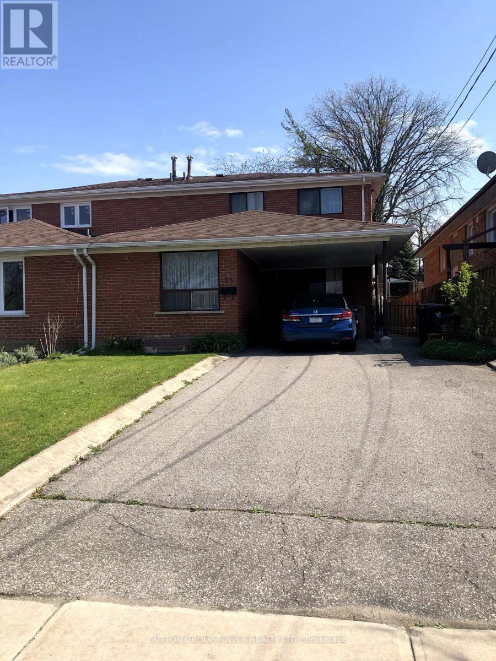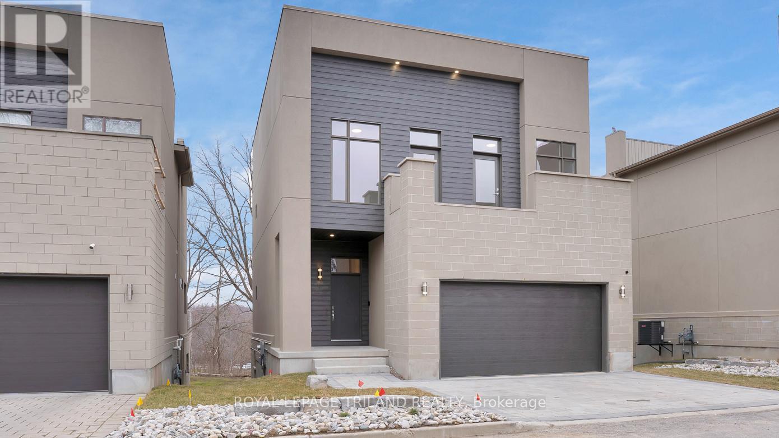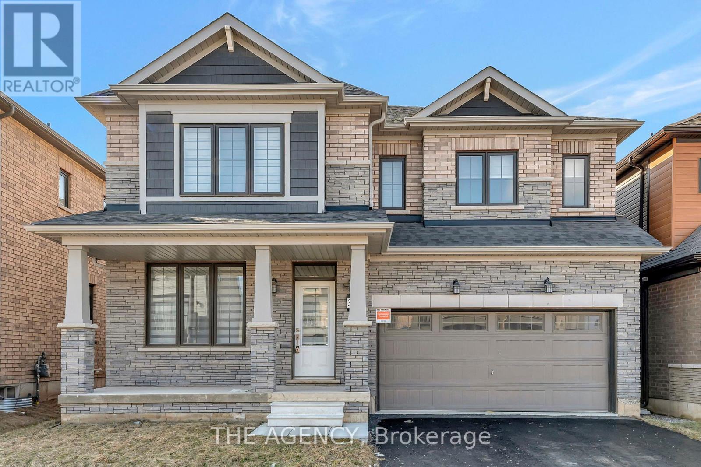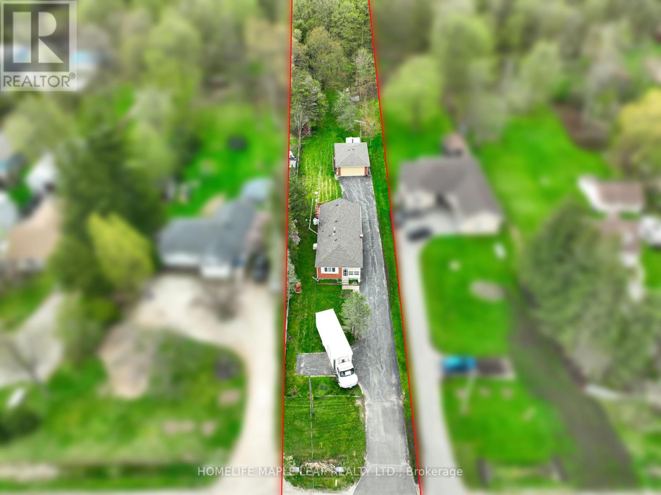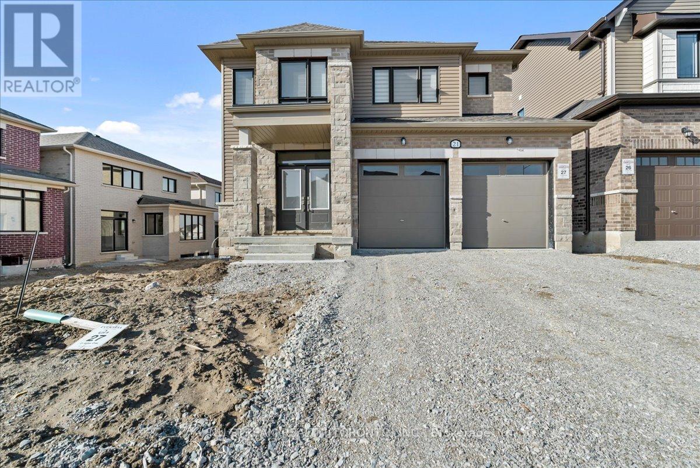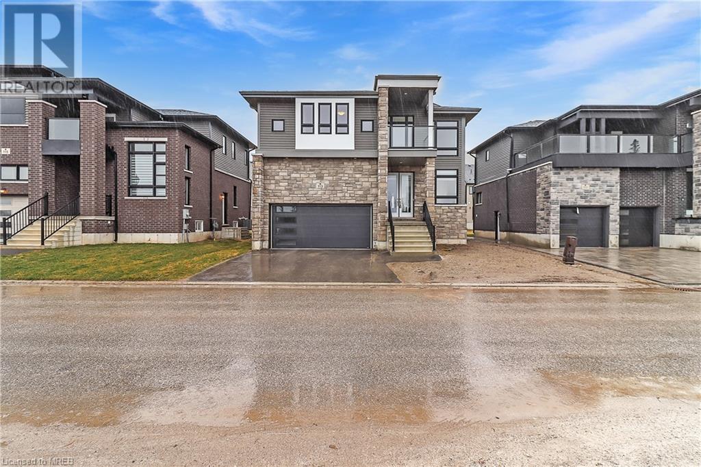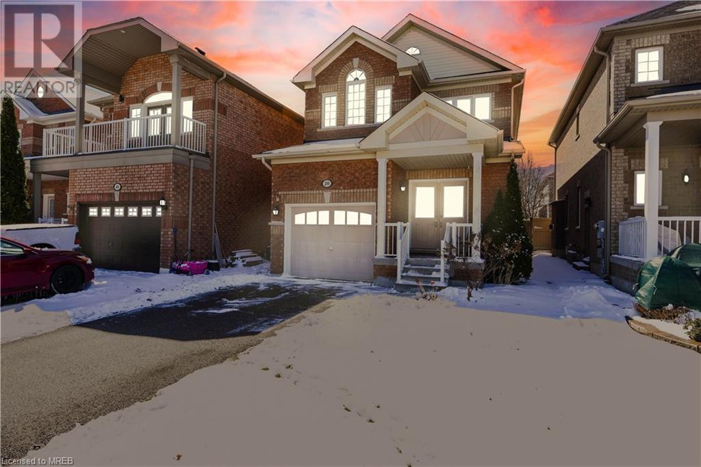Unknown Address
,
Absolutely Stunning Townhouse With 4 Bdrms 3.5 Baths & Double car garage In Cambridge Premium Location. This Beautiful Townhome Is Located Near Highway 401 With Easy Access To Gta And Other Local Areas. Walking Distance To All Significant Anchors Like Walmart, Home Depot, Tim Horton, Canadian Tire, Starbucks Etc. Close To All Amenities And Plaza. Located Less Than 5 Minutes Drive From Hwy 401. Home Features 9 Ft Ceiling on Main & 2nd Level, A Spacious Living Room, Open Concept Upgraded Kitchen With Quartz Countertops, Extended Kitchen Cabinets, Spacious Dining Area & walk out to large Balcony. Master bedroom with ensuite & walk in closet. Spacious Main floor bedroom with ensuite & closet. Don't Miss out this Opportunity. **** EXTRAS **** Potl Fees is $99.50 (id:52986)
Unknown Address
,
All brick 4 bed 3 bath double car garage with pool size backyard and parking for 6 cars in ""The Original ' Tribute Community that made North Oshawa famous for the best schools and walkability to the Smart Centre plaza and all amenities nearby. This home boasts a brand new executive white kitchen, quartz countertops with matching island, & wine cabinet. Stainless steel appliances with eat-in kitchen and built-in New York style bar, with double bar fridges. The family room has hardwood floors, gas freplace and mantle. Walk through the sliding doors to an oasis backyard with newly landscaped interlock and plenty of space to entertain your friends in style and room to build your backyard pool. Hardwood foors throughout the main foor in this magnifcent layout with open hardwood staircase upstairs. The vaulted ceiling in the living room leads into a formal dining space with chandelier. Upstairs, walk through the double door entry to a large master bedroom and huge walk in closet. 4 piece ensuite includes soaker tub and standing shower. The basement is untouched with rough-in by the builder for a bath and has modern upgrades including a new tankless water tank, New Furnace and New AC. California shutters throughout this move-in ready home, walking distance to the highest rated Norman G. Powers Primary school, Maxwell Heights Highschool and St. Kateri Catholic. New Fresh Co and Jack Astors coming soon, with Superstore, Walmart, Farmboy, Chick Fil A all at Harmony and Taunton. Dog Park near Cineplex cinema and a short drive to Hwy 407 & 401. This move in ready home is a must see in the prestigious family friendly Tribute Community! **** EXTRAS **** Stainless Steel fridge, stove, 2 bar fridges, dishwasher, rangehood, washer, dryer, furnace, air conditioner, all ELF, window coverings (id:52986)
Unknown Address
,
Very affordable property in the heart of the city. Private backyard with parking & oversized garage. 2 bedrooms detached bungalow with finished basement. Basement can be converted to an apartment. Minutes to transit, schools, restaurants, and shopping. Close to the Eglinton LRT as well as the Barrie Go Line Which will go to Union. (id:52986)
Unknown Address
,
One of the best luxury home in the heart of Unionville. Shows pride of ownership! Mature trees and luxury homes along the street. Short walks to Hwy 7, Unionville main street, Toogood pond, top ranked schools, grocery and restaurants. Mint move in condition. Upgraded white gourmet kitchen with granite counter top, B/I brand name appliances: Microwave, Oven and dishwasher. Mostly California shutters, hardwood floors, pot lights, smooth ceilings throughout. Hunter Douglas Blinds (as is) at front window. Living room with wainscoting, large bow window with marble seat. Primary Bdrm w/spa like ensuite, marble counter, separate shower and w/i closet. Renovated main bath with large w/i shower. Professionally finished walkout basement with one large bedroom, 3 pc bath and lots of potentials: In-law suite, gym, yoga and dance studio, home **** EXTRAS **** Stainless steel: Fridge, gas cooktop, Built-in microwave,oven,Bosch dishwasher, wine fridge. All existing electric lighting fixtures, all existing window coverings,Gdo,Cac,Cvcac,Whirlpool (as is) in Prim Br, water softener & water purifier. (id:52986)
Unknown Address
,
Superb Lot With Large Backyard + Extra-Large Driveway With Carport. Entrance To Side Of House For Added Convenience Good Size Rooms. Home Is Located Close To Schools, Shopping, And Transit. **** EXTRAS **** Fridge, Stove, Washer, And Gas Dryer. Dryer Has To Be Hooked Up By The Purchase. All Electrical Light Fixtures (id:52986)
2038 Blue Jay Boulevard
Toronto, Ontario
Good Opportunity For Investors And First Time Buyers! Highly Sought After, Bright & Spacious Property At West Oaks Trails Area. Open Concept Living Space W/ A Great Functioned Layout! Sun Filled & Spacious Bedrooms, 9' Ceilings On Main, Hardwood Floor, Pot Lights, Custom Kitchen With Granite Countertops And Pantry, Furnace, Tankless Hot Water System and Attic Insulation 2022. New Window Covers , Roof (2017), Sep Ent To Lower level From Garage And Garden, Luxurious Sauna With Shower And Sitting Area! 5Mins Walk To Abbey Park High And 5 Mins Drive To Garth Webb High , Mins To Several Parks, Trails, Shops, 5 Mins Drive To Trafalgar Memorial Hospital. Have To See! (id:52986)
#11 -495 Oakridge Dr
London, Ontario
Last Unit available of 7 in this prestigious Detached Condo Complex. Located off highly desirable Riverside Drive with City and River views, this bright 2 storey unit has 3+1 beds, 3.5 baths and a W/O basement with Elevator to all levels. High-end finishes throughout in this well built Detached Condo! The roof has hurricane grade shingles and the exterior is stone, brick and stucco. The main level is open concept with 10ft ceilings, gourmet kitchen with quartz counters, built-in wall oven, wet bar, large island, modern cabinets, contemporary lighting, HW floors, 2-pc powder room, gas fireplace & W/O to a balcony with BBQ roughed in. The 2nd level with 10ft ceilings has the primary bedroom retreat with gas fireplace, W/O to a balcony, spa-like 5-pc ensuite & large W/I closet. Also on the 2nd level are 2 more beds with HW floors, W/O to a balcony, 4-pc bath & laundry. The lower level has high ceilings. rec room, 4th bed, 3-pc bath and wine cellar. Don't miss this wonderful opportunity!! **** EXTRAS **** The garage has rough in for an electric car & the lower level recreation room has rough in for a fireplace. (id:52986)
33 Bee Cres
Brantford, Ontario
Welcome to 33 Bee Crescent, Brantford - a newly built Whitestone model home featuring 3104 square feet of luxurious living space. This stunning home boasts 4 spacious bedrooms and 3 and a half baths, making it perfect for families of all sizes. Nestled in a serene location, this beautiful property backs onto greenspace, offering a private and tranquil setting for you and your family with its deep lot size. The large primary bedroom features a private and spa like ensuite, ensuring complete privacy and comfort, while the secondary bedroom also comes with its own private ensuite, perfect for guests or family members. The remaining two bedrooms are connected by a Jack and Jill bathroom, offering convenience and ease for the entire family. Additionally, the second-floor laundry room makes laundry day a breeze, providing effortless convenience for the entire household. The open concept kitchen, breakfast area and great room make for the perfect space for entertaining guests and spending quality time with family with large windows allowing ample of natural light to flood to enjoy the views in the back of the home. Located at the front of the house is a perfectly size office for those who require a dedicated space to work from. Enjoy the beautiful hardwood flooring that runs through most of the main floor giving the space a sense of warmth and comfort. The kitchen boasts modern style design with its elegant cabinetry and upgraded granite countertops which provides ample storage space and a large island, making meal prep and cooking a breeze. With a separate Breakfast area and a formal dining room you can enjoy making fond memorizes of all your holiday gatherings This home is perfect for families looking for a modern, spacious and comfortable living space. (id:52986)
Unknown Address
,
Prime Location 3 Bedroom Bungalow House, Double Detached Garage, Huge Backyard, Large deck, 2 Storage Shed, Centrally Located Between Georgetown & Acton. Ideal For Investors Or End Users. (id:52986)
21 Abbey Cres W
Barrie, Ontario
This a brand new property never lived in . 2storey, 4 bedroom with upgrades on a 50.72ft frontage. Has a side entrance to a large unfinished basement. The open concept main floor features an elegant kitchen and appliances. The laundry room on the main floor with an entrance leading into the garage. On the main floor foyer has a 2 piece powder room. On the second floor primary master bedroom with 5 piece ensuite and large walking in closet. One room with a 3 piece and 2 other room has a shared 3 piece washroom. Property taxes for 2024 not yet determined. (id:52986)
113 Sebastian Street
The Blue Mountains, Ontario
Welcome to your new home nestled alongside the picturesque Georgian Bay, offering stunning landscapes and serene water views right from your balcony. Built by Centennial Homes, this residence boasts 4 bedrooms and 3 1/2 bathrooms, with two of the bedrooms featuring ensuite bathrooms, along with spacious kitchen, dining, and living areas. Enjoy the convenience of a separate entrance leading to a large unfinished basement, awaiting your custom design touch. Situated across from the esteemed Georgian Peaks Ski Club and just a stroll away from a community beach, this property is located on a private street with captivating vistas of the ski club. Experience the best of both worlds with sandy beaches and ski hills just a short walk away. Your dream lifestyle awaits! (id:52986)
20 Eagleview Way
Georgetown, Ontario
STUNNING!Fantastic Opportunity To Own This Beautiful Detached with Double Door Entry ,3+1 Bedroom, 4 Bathroom Home In Desirable South Georgetown.Separate Entrance to finished Basement with 3 pc washroom and bedroom with potential in law-suite.9Ft Ceiling on main floor. POT Lights on main floor and Basement.New A/C (July 2022). Boasting Beautiful Hardwood Floors On Main Level and upstairs.Oak Staircase W/Wrought Iron Pickets,Spacious Kitchen With SS Appliances ,gas stove ,Quartz c/top in kitchen & Overlooking Breakfast area W/Walk Out To Large Two Tier Deck w/Gas line in Backyard.Imagine cozy evenings by the gas fireplace in stunning Open Concept Great Room.Spacious Master With His/Her Closets And 4 pc Ensuite Bath!Walking Distance To Churches, Schools, Parks, Hiking Trails, Biking And Walking Paths.Near to plaza.Ready To Move In And Enjoy! (id:52986)

