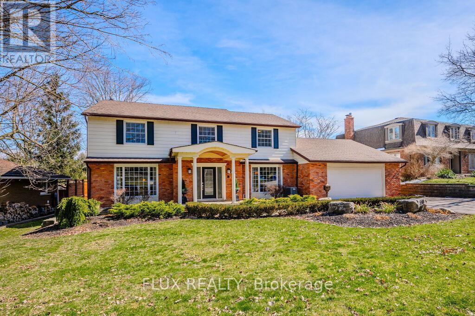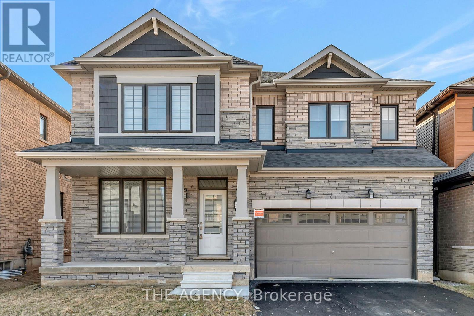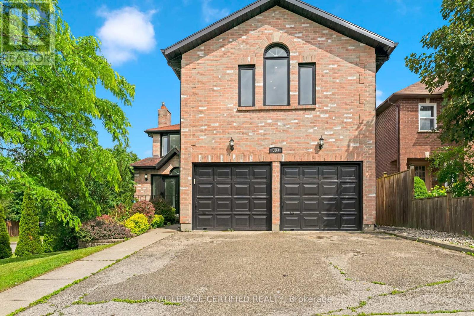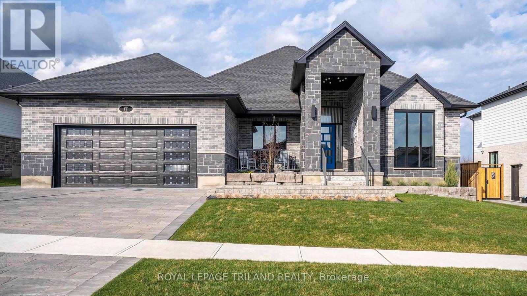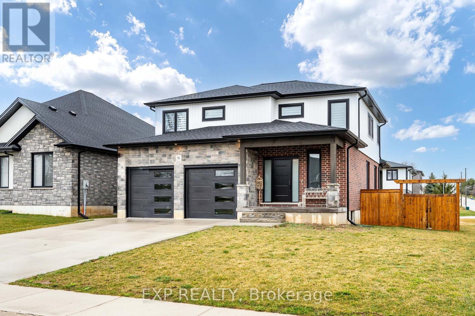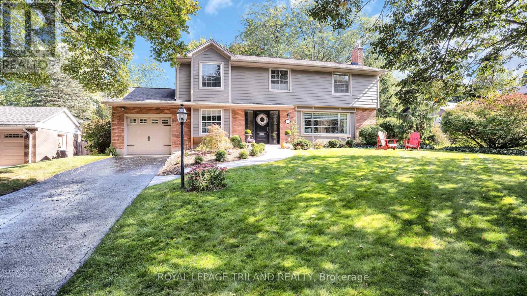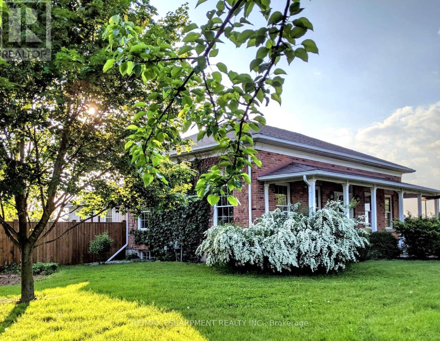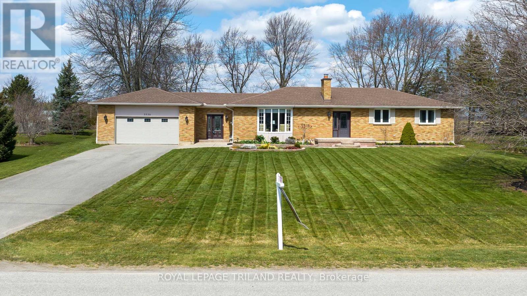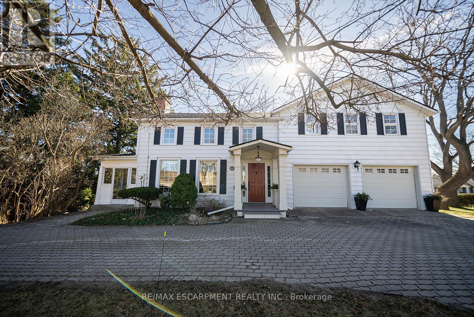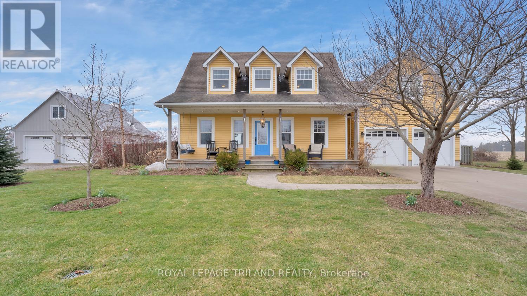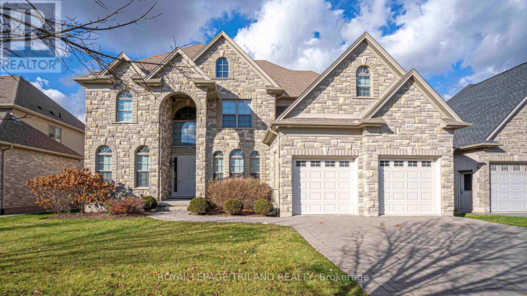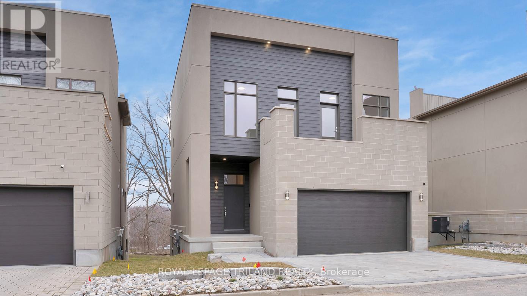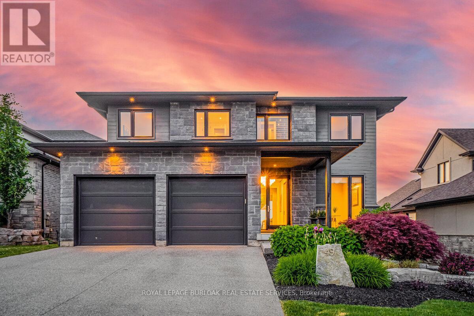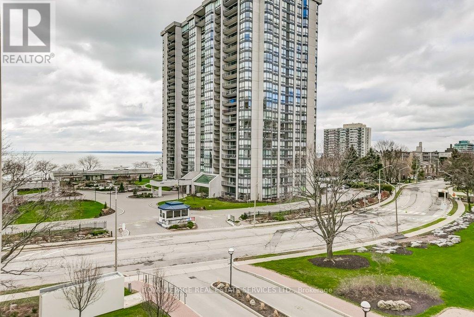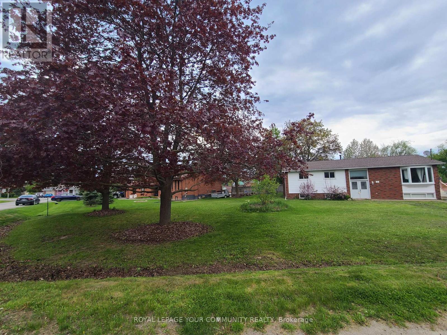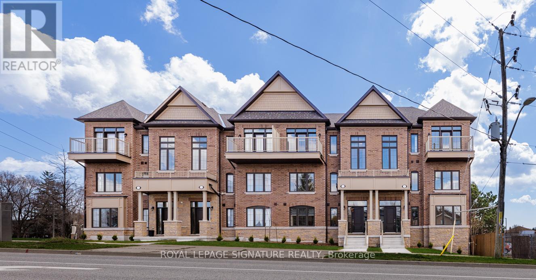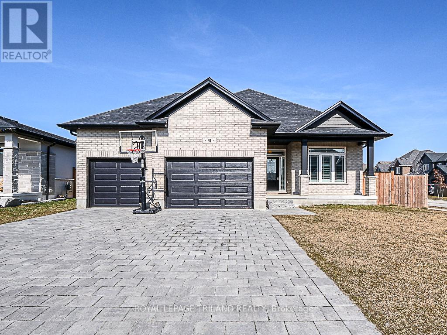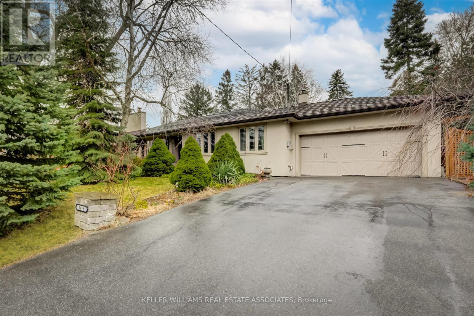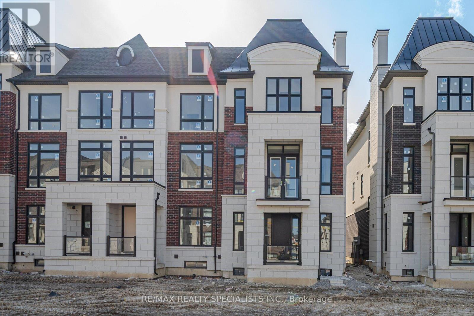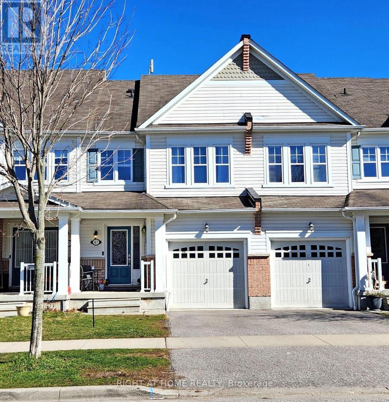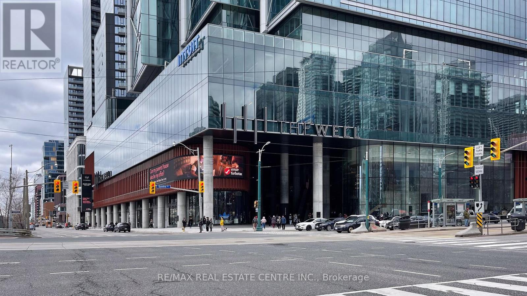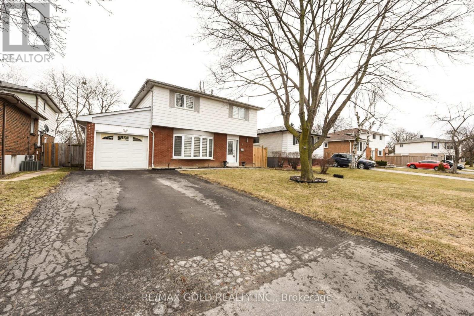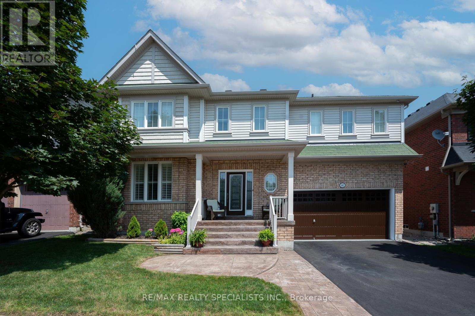11 Rosslinn Rd
Cambridge, Ontario
Dreaming of living in luxury? Look no further than 11 Rosslinn Road. This beautifully maintained detached home, located on a huge lot, is sure to be a showstopper! Located in the highly sought after West Galt neighbourhood, with top rated schools, beautiful parks & trails along the Grand River & minutes to downtown Galt with great local shops, dining & the gorgeous Cambridge Mill. Plus easy access to the 401 & Blair road that leads to Conestoga College, perfect for all commuters. As you walk through the front door you will be in awe by the grand entrance & spiral staircase. The stunning formal living room & dining room both have hardwood floors, glass french doors & large picturesque windows allowing for an abundance of natural light. The spacious kitchen features integrated appliances with matching custom panels, plenty of cabinet space, a stand-out hood range, & matching bar. Plus access to the sunroom, which feels like you are vacationing in Italy, providing the perfect place to relax with your morning coffee. The family room has hardwood flooring &a natural gas fireplace for those cozy winter nights. The main floor is complete with a large laundry room, two2pc powder rooms & access to the double car garage. Upstairs you will find 3 spacious bedrooms & the main5pc bathroom, plus the large primary suite with a walk-in closet & a gorgeous 4pc ensuite that features marble tile, a luxurious bathtub & stand-in shower. The fully finished WALKOUT basement is the entertainer's dream with a bar area, pool table, & projector set up, perfect to watch the game or have a family movie night! The basement also features pot lights throughout, a 3pc bathroom, a bonus room & doors that lead to your fully fenced in private backyard & hot tub. The spacious backyard showcases a large lot with landscaping rocks, a stone patio & deck. The double car driveway allows parking for 4 cars & an additional 2 in the garage. This could be your dream home! Call today for a private tour. (id:52986)
33 Bee Cres
Brantford, Ontario
Welcome to 33 Bee Crescent, Brantford - a newly built Whitestone model home featuring 3104 square feet of luxurious living space. This stunning home boasts 4 spacious bedrooms and 3 and a half baths, making it perfect for families of all sizes. Nestled in a serene location, this beautiful property backs onto greenspace, offering a private and tranquil setting for you and your family with its deep lot size. The large primary bedroom features a private and spa like ensuite, ensuring complete privacy and comfort, while the secondary bedroom also comes with its own private ensuite, perfect for guests or family members. The remaining two bedrooms are connected by a Jack and Jill bathroom, offering convenience and ease for the entire family. Additionally, the second-floor laundry room makes laundry day a breeze, providing effortless convenience for the entire household. The open concept kitchen, breakfast area and great room make for the perfect space for entertaining guests and spending quality time with family with large windows allowing ample of natural light to flood to enjoy the views in the back of the home. Located at the front of the house is a perfectly size office for those who require a dedicated space to work from. Enjoy the beautiful hardwood flooring that runs through most of the main floor giving the space a sense of warmth and comfort. The kitchen boasts modern style design with its elegant cabinetry and upgraded granite countertops which provides ample storage space and a large island, making meal prep and cooking a breeze. With a separate Breakfast area and a formal dining room you can enjoy making fond memorizes of all your holiday gatherings This home is perfect for families looking for a modern, spacious and comfortable living space. (id:52986)
383 Burnett Ave
Cambridge, Ontario
Welcome to 383 Burnett Ave, Tucked Away On A Quiet Street In Shades Mill In North Galt. This is your opportunity to get into the Market and Own A Cozy 4+2 Bedroom Home. With 2 Car Garage Fully Bricked, 2.5 Bathrooms. The Main Floor Starts off With a Bright Mudroom Entrance. Beautifully Renovated from Top to Bottom. Sellers spend $$$ on Renovation. Furnace, New Internals (Primary/Secondary Exchangers, Exhaust Blower)in 2015 Appliances: All-New Kitchen and Laundry (2019), New rooftop installed (Sept 2023). Living Room with a Beautiful Marble Surrounding Fireplace. Upstairs with tons of windows.Head Downstairs- Family Room with Fireplace, Two Rooms, Plenty of Storage. The backyard has large deck with lots of Mature Trees to provide tons of Privacy and Professionally Done Yard. This Great Home is Situated Within Walking Distance to A Conservation Area with Trails. A Public Beach and lake, also Parks and schools nearby for the kids. Easy Access to the Highway and Major Roadways, Many Shops and Restaurants A Few Minutes Away. (id:52986)
17 Edgeview Cres
Middlesex Centre, Ontario
Stunning bungalow where no detail was spared in this 2021 custom build, inside or out. Check out the video! Right away you will notice the curb appeal with the professional landscaping, grand covered entrance, large full length windows, upgraded garage & front doors. Main floor features a grand room with vaulted ceiling & gas fireplace that is open to the custom kitchen & eating area. Check out all the details in the kitchen, lots of counter space, a large island with waterfall counter & seating for 4, tiling to the ceiling & under the island, corner pantry & upgraded cupboard interiors. Extending your living & entertaining space to the large covered & screened in porch. 2 exterior entrances off the dining space to make BBQing & yard access easy. The primary suite includes a stunning ensuite, with a soaker tub, large walk in shower & double vanities. So much natural light throughout the home with many additional windows, multiple basement windows and 2 solar tubes in the primary bedroom area. The lower level features 2 additional bedrooms & full bathroom. Potential remains with an unspoiled area to create your own large rec room. The 2 car garage is oversized with plenty of storage space, epoxy floor & entrance to the fully fenced and landscaped yard. There are so many additional features to check out in person. Komoka is a growing community with many amenities close by & more coming. (id:52986)
81 Woodland Cres
Tillsonburg, Ontario
Welcome to Woodland Crescent, where luxury meets functionality in this exquisite executive-style residence. This corner lot home is meticulously crafted with attention to detail at every turn, this custom-built home boasts an array of upgrades that will elevate your living experience. Step into the heart of the home and discover a chef's dream kitchen, featuring gleaming polished tile floors, a spacious island, elegant quartz countertops, a stylish tile backsplash, ambient under-cabinet lighting, and a convenient corner pantry. Entertain with ease in the adjacent dining room, offering seamless access to a charming covered porch and a fenced backyard, perfect for enjoying with friends and family. Ideal for remote work or study, a private office with rich hardwood flooring provides a quiet retreat. Enjoy the convenience of a main floor laundry room and a stylish 2-piece powder room.Upstairs, the indulgent primary bedroom awaits, complete with a luxurious full ensuite bathroom and a generous walk-in closet. Two additional spacious bedrooms and a well-appointed 4-piece bathroom accommodate family and guests with ease. The lower level is thoughtfully designed for both recreation and relaxation, featuring a fully finished recreational room, an additional full bathroom, and two more versatile bedrooms. With easy access to Plank Road and the 401, convenience meets comfort in this rare gem of a home. (id:52986)
727 Old Hunt Rd
London, Ontario
This beautiful 4-bedroom home is situated in the desirable treed Hunt Club neighborhood on a generous 80 lot and is ideal for a growing family. The primary bedroom features a luxurious ensuite retreat (Duo Building, 2015) with double vanities, tiled double shower, transom windows, heated floors and towel rack, along with a custom walk-in closet and engineered hardwood. Main 4-piece bathroom has also been updated. Updated windows, refreshed modern trim, custom built-in bookshelves, stately gas fireplace and mantel make this home move-in ready. Custom Braams white kitchen features quartz countertop, soft-close cabinets and plenty of storage. Includes main floor family room, additional finished rec room and home office in the basement, and lots of utility space storage. Mature trees and professional landscaping complete the park-like backyard. Walking distance to three schools and nearby parks. Many other amenities and shopping close by. (id:52986)
443 Bishopsgate Rd N
Brant, Ontario
Welcome home to 443 Bishopsgate Road, this impressive bungalow built in 2003 is set in the tranquil Burford countryside on a spacious 194 x 205 ft tree lined property. This immaculate home offers 3+1 bedrooms, 3 bathrooms and a total 3,695 sq ft of finished space plus an attached 30 x 35 heated 2 plus car garage/shop with 60 amp service. The main floor boasts 1,967 sqft of living space highlighted by the stunning rustic wide plank oak hardwood that flows seamlessly through the living room, dining area and kitchen. The living room has deep baseboard & crown moulding, and features a Replica Rumford fireplace (can be converted to gas). Double French doors lead to the breathtaking custom kitchen showcasing quartz countertops and a 4 x 8 island with plenty of storage, a gas stove with a grand range hood and gorgeous cabinetry. This open concept space incorporates a lovely dining area, perfect for culinary adventures and family gatherings. The spacious primary bedroom has a large walk-in closet, a 4pc ensuite with heated flooring, an elegant vanity and a tiled shower/tub combo. The main floor is complete with 2 additional bedrooms, a laundry room offering access to the garage, another 4pc bathroom complete with heated flooring perfect for chilly mornings. Downstairs features a large recreation room with custom built-in shelving and gas fireplace. In addition, the basement has a large 4th bedroom, 3pc bathroom with heated flooring, utility room, storage room (capable of becoming a 5th bedroom) and 2 additional bonus areas. The basement has in-law suite potential as it provides access to the garage. Step outside to find an extraordinary private backyard oasis, with a new deck and retractable awning (2022), a heated saltwater inground pool, a beautifully poured and stamped concrete patio and a serene pergola, creating an idyllic setting for relaxation and entertainment. True pride of ownership shines in this exquisite home, evident in every corner and detail. A must see! (id:52986)
2328 Mossley Dr
Thames Centre, Ontario
The home for your family to live, play & grow with plenty of room inside & out! This very well maintained brick ranch sits on 0.72 of an acre in the rural community of Mossley. Inside you'll notice plenty of natural light & great views. Custom kitchen, great for the inspired chef or baker, has solid cherry wood cabinetry, lots of counter space & an island with an additional prep sink. Don't miss the coffee bar, pocket doors & the view from the eating area overlooking the deck that has plenty of seating room for those summer BBQs. The family room is a great multi purpose area featuring a natural wood fireplace in a natural stone wall. Other main floor highlights include: hardwood throughout, separate dining space, primary bedroom with ensuite, main floor laundry & a large mudroom entrance with access to both the front and rear yard & the oversized 2 car garage. The finished basement has a 4th bedroom, recroom & living room & plenty of storage. Fibre Optic internet , 200 amps & radon pump are a few important extras to note. Enjoy the country setting while close to amenities being only mins from the 401, Dorchester, London & Ingersoll. Be sure to check out the video. (id:52986)
86 Pleasant Ridge Rd
Brantford, Ontario
A pristine two-story century home on a 1.278-acre wooded lot features 3 bdrms, 2 baths & 2,493 sq ft of living space. The property includes a semi-circular brick driveway, 2.5 car garage & portico. Inside, marble flooring adorns the foyer with garage access, and the main floor boasts Oak hardwood floors & crown molding. It includes a living room with a wood-burning fireplace, dining room, library, sunroom with picturesque views, and a kitchen with a 10ft vaulted ceiling, farmhouse sink, double pantry & stainless steel appliances. A breakfast room with a bay window and a 4pc bath with a jetted tub complete the main level. The upstairs hosts the primary bdrm with parquet floors, a wood-burning stove and a 12ft ceiling, plus two more bdrms and a 3pc bath. A finished basement features a laundry, office, rec room with a 2018 stone hearth gas fireplace, and a screened patio walkout, plus a unique fallout shelter. **** EXTRAS **** The extensive backyard blends green space with wooded areas, offering breathtaking views and trail access. This home combines historical allure with modern amenities for a unique living experience. (id:52986)
9263 Furnival Rd
West Elgin, Ontario
Country home on a half acre lot. Double car garage & a large shop. Short walk to Lake Erie, Port Glasgow Yacht Club & Marina with a boat launch, restaurant, ice cream shop & beach. Built in 2008. Modern finishes blended with country charm throughout. Main floor is spacious & bright with lots of natural light, gas fireplace in the living room, country kitchen with pantry & lots of counter space that opens to the dining area, laundry & powder room. Main level primary suite with 5 piece ensuite featuring a Caml-Tomlin clawfoot soaker & custom shower & walk in closet. Above the garage is a large multipurpose room that works well for a bedroom, office space or games room. There are 2 large bedrooms on the second floor with a full bathroom. Basement is fully finished with a large rec room, additional bedroom & full bath. Lots of storage space in the utility room. Outside: front porch, covered back deck, above ground pool, hot tub & fenced yard. 200 amps. High speed fibre internet available. **** EXTRAS **** The shop: 2 over-sized garage doors, ample space to work on vehicles or hobbies, wired for a welding plug, wood burning stove & plenty of second level storage. (id:52986)
465 Eagletrace Dr
London, Ontario
New Price!!! Harasym Developments custom built home backing onto a tranquil pond in prestigious Sunningdale West is available! This gorgeous 5400+ sq ft home has 4 bedrooms upstairs, with 3 full bathrooms, main level powder room and 2 bedrooms in the basement with another 2 full bathrooms. The list of features include, elegant stone & brick exterior, in-floor heating in the basement & primary bedroom ensuite, all window coverings electronically controlled, 20 ft ceilings in the open concept great room, rich HW floors throughout, tile in the kitchen/baths/basement, granite & quartz counter tops, surround sound system wired throughout with speakers, architecturally designed curved wood staircase with floor lights, crown moulding, massive sundeck with speakers facing the large pond, walk-out basement with high ceilings, main level laundry with basement hook-up, Jack&Jill ensuite, large garage with separate entrance to the basement. Located close to UWO, Masonville Mall & all conveniences. **** EXTRAS **** 2nd built-in oven is a steamer & washing machine is a double-washer (id:52986)
#11 -495 Oakridge Dr
London, Ontario
Last Unit available of 7 in this prestigious Detached Condo Complex. Located off highly desirable Riverside Drive with City and River views, this bright 2 storey unit has 3+1 beds, 3.5 baths and a W/O basement with Elevator to all levels. High-end finishes throughout in this well built Detached Condo! The roof has hurricane grade shingles and the exterior is stone, brick and stucco. The main level is open concept with 10ft ceilings, gourmet kitchen with quartz counters, built-in wall oven, wet bar, large island, modern cabinets, contemporary lighting, HW floors, 2-pc powder room, gas fireplace & W/O to a balcony with BBQ roughed in. The 2nd level with 10ft ceilings has the primary bedroom retreat with gas fireplace, W/O to a balcony, spa-like 5-pc ensuite & large W/I closet. Also on the 2nd level are 2 more beds with HW floors, W/O to a balcony, 4-pc bath & laundry. The lower level has high ceilings. rec room, 4th bed, 3-pc bath and wine cellar. Don't miss this wonderful opportunity!! **** EXTRAS **** The garage has rough in for an electric car & the lower level recreation room has rough in for a fireplace. (id:52986)
49 Kenmir Ave
Niagara-On-The-Lake, Ontario
Escape to this lavish retreat located in the prestigious St. Davids area. This luxurious home offers a break from the city hustle, inviting you to indulge in tranquility and sophistication. Custom-built 4bdrm, 5 bath estate home. Over 4,100sqft boasting high-end finishes incl Italian marble, 9' ceilings on main floor w/office, chef's kitchen, built-in appliances, custom cabinetry, pantry, island & breakfast bar. Enjoy incredible views from 12'x40' stone/glass deck. 2nd level boasts 3bdrms each w/WIC & ensuites. Primary suite w/10' ceilings, WIC, 6pc ensuite, dual vanities, designer soaker tub & shower. Lower level w/theatre, wine cellar, wet bar w/keg taps & 4th bdrm w/ensuite. W/O to outdoor patio w/built-in Sonos, 6-seater MAAX spa tub & Trex decking w/privacy screening. 2-car garage. Professionally landscaped w/in-ground irrigation. Surrounded by vineyards, historic NOTL Old Town & 8 golf courses within 15-min drive. Easy access to HWY & US border completes this perfect city escape. (id:52986)
#505 -2175 Marine Dr
Oakville, Ontario
Welcome to Ennisclare on the Lake 1, a lakeside Icon in Bronte, Southwest Oakvilles little treasure. This classic Cairncroftl model, 1326 Square Feet, with a 169 SF Balcony has an ideal layout- with 3 walk-outs and sweet lake views! This Well maintained 2 bed, 2 bathroom apartment is freshly painted in warm neutral tones with fresh Berber carpet and like new appliances. Newer tile floor flows into the kitchen from the large foyer with a coat closet&big storage room. A convenient laundry closet and built in desk with a doorway and pass thru to the dining room, perfect for entertaining. Good size bedrooms, the primary with walk in closet and 4 piece ensuite, bright and open, both bedrooms have patio door walk outs to the private balcony with soothing lake views. Super amenities including fully equipped wood working room, Squash court, indoor driving range, tennis court, onsite property management and live-in superintendents, with a reasonable maintenance fee that includes all utilities, internet, even cable television. A western exposure means all day sun and sunsets from your huge balcony as well as Bronte's Canada Day fireworks display. A great lifestyle in a great location. Call today for your private viewing. (id:52986)
3 Lawndale Crt
Bradford West Gwillimbury, Ontario
Rarely Offered, Beautiful Raised Bungalow In Sought After Neighbourhood In Bradford Located On A Quiet Court W/ A Fantastic Ravine Lot. Newer Kitchen W/ S/S Appliances, Walkout To An Enormous Deck. awesome View very good Energy Hardwood On Main, 2 Baths On Main. Rec Room W/ kitchen cabinet in basement place to have your own Wood Burning Stove . Addl Room Can Be Used As A Bedroom Or Workshop W/ Hook Up For Heated Floors. Close To Schools, Parks And Shopping. Don't Miss Out On This One!!! **** EXTRAS **** Appliances, S/S Fridge, Stove And Dishwasher, Washer/Dryer, Elf's, A/C. Exclude All Dreams can come true art wood on the main floor (id:52986)
2038 Blue Jay Boulevard
Toronto, Ontario
Good Opportunity For Investors And First Time Buyers! Highly Sought After, Bright & Spacious Property At West Oaks Trails Area. Open Concept Living Space W/ A Great Functioned Layout! Sun Filled & Spacious Bedrooms, 9' Ceilings On Main, Hardwood Floor, Pot Lights, Custom Kitchen With Granite Countertops And Pantry, Furnace, Tankless Hot Water System and Attic Insulation 2022. New Window Covers , Roof (2017), Sep Ent To Lower level From Garage And Garden, Luxurious Sauna With Shower And Sitting Area! 5Mins Walk To Abbey Park High And 5 Mins Drive To Garth Webb High , Mins To Several Parks, Trails, Shops, 5 Mins Drive To Trafalgar Memorial Hospital. Have To See! (id:52986)
#10 -1480 Altona Rd
Pickering, Ontario
Check Out This Stunning, Aspray Luxury Town Family Community! This Large 3-Bedroom, 4-Bathroom Townhouse Boasts A Double Garage, Open Terrace/Balcony For Family Gatherings Equipped With BBQ Gas Line. Step Into Modern Luxury With An Open Concept Layout, A Sleek Kitchen, And Numerous Upgraded Features. The Ultra-Modern Kitchen Features Full-Size Upgraded Cabinets, Stainless Steel Appliances,Quartz Countertops With An Island Breakfast Counter. Flooded With Natural Light, The Large Windows Illuminate The Spacious Family Room With High Ceilings And Designer Window Coverings. Upgraded Laminated Floors, Oak Stairs, And A Contemporary Aesthetic. The Generous Principal Bedroom Includes A Walkout To The Balcony And An Ensuite Bath. With Shower. Enjoy A Double Garage And Two Driveway Parking Spots, Convenience Is Key. Located Near Highways And Amenities, Commuting Is A Breeze, While Nearby Schools, Parks, And Shops Offer Added Convenience. Don't Miss Out On The Amazing Beauty...Welcome Home! (id:52986)
51 Thames Springs Cres
Zorra, Ontario
Stylish, spacious 3 yr old bungalow! 1690 sf of modern, main floor living, 975 sf finished below + 2.5 car garage. This 3+1 bedroom, 3-bath is on a premium 65ft corner lot. Step into the foyer to find natural light, 9 ceilings & an open plan. The Great Room & Kitchen are just right for family living & entertaining: well-designed kitchen has quartz counters, stunning cabinetry, walk-in pantry, coffee bar & island. Primary suite has a walk-in & ensuite w/double vanity & x-large shower! 2 more bdrms, 4-pce bath & impressive laundry/mudroom off the garage. Downstairs is an L-shaped family Rm, 4th bdrm, 4-pce bath, potential 5th bdrm & lots of storage. Fenced back yard with concrete patio & gated access off side street is a bonus. California shutters, SS appliance pkg, hardwood & tile floors. Remaining Tarion warranty! Prime setting a short stroll to the new day care facility, 2 parks, Skate Park, arena, splash pad & trails. 10-15 min. to Woodstock & London. Multiple 401 accesses nearby. **** EXTRAS **** Built by McKenzie homes, remaining Tarion warranty is transferable to Buyers. (id:52986)
1416 Elaine Tr
Mississauga, Ontario
Ideally situated on one of Mineola's most sought-after streets, within a highly desirable school district, is this stunning bungalow that epitomizes pride of ownership. Whether you are looking to renovate, embark on a new build, or simply enjoy the home as is this home is for you. Set on an 80' x 125' southwest backing lot, 1416 Elaine Trail offers a private entertainer's backyard complete with a custom outdoor covered entertainment kitchen including a built-in BBQ, fireplace & waterfall. Surrounded by beautiful pines and spruce, this 3 + 1 bedroom residence showcases gleaming hardwood floors, 2 fireplaces, heated bathroom/kitchen/laundry room floors, custom cabinets and organizers in all closets. A professionally finished basement features a custom, solid-wood wetbar and wine-tasting area. Other amenities include cat 5 internet cabling, a multi-zone irrigation system, surveillance system and aluminum roof with a transferable warranty. The perimeter of the basement has been completely waterproofed with new weeping tile installed (transferable warranty). Walk to Port Credit shops, Lake Ontario, and the GO train. Only 20 minutes from downtown Toronto. Excellent investment potential. **** EXTRAS **** Attic offers a large storage area with ladder entrance and spray foam insulation. (id:52986)
8 Mccachen St
Richmond Hill, Ontario
Welcome To This Exceptional Brand New End Unit Townhouse, Never Before Occupied And Boasting Contemporary Luxury At Every Turn. This Stunning Residence Features 3 Bdrms & 5 bathrooms, Hardwood Flooring Throughout For A Seamless, Sophisticated Finish. On The Ground Floor, Discover A Versatile Office Or Den Space Ideal For Remote Work Or Relaxation. The Main Level Impresses W/Soaring 11-Foot Ceilings, Creating A Grand Ambiance In The Open-Concept Living Areas. The Chef's Kitchen Showcases A Gorgeous Double Waterfall Island W/Pristine White Quartz Countertops, Complemented By Top-Of-The-Line Stainless Steel Appliances. The Kitchen Overlooks A Bright & Spacious Family Room With A W/O Balcony, Perfect For Indoor/Outdoor Living & Entertaining. Upstairs, 3 Generously Sized Bdrms Await, Including A Primary Suite That Exudes Luxury W/Two W/I Closets & A Spa-Like Ensuite Featuring A Double Sink Vanity & Soaker Tub. Don't Miss Out On This Opportunity To Enjoy A Modern Yet Elegantly Warm Design! **** EXTRAS **** Kitchen Cabinets Feature Upper White Gloss & Lower Wood Facade, Sub-Zero French Door Refrigerator, Wolf Gas Range, Beverage Fridge, S/S D/W & Range Hood, Bonus Powder Rm In Bsmt. (id:52986)
47 Harbourside Dr
Whitby, Ontario
Live a dream w/ a fantastic opportunity to live lakeside in the serene coveted Whitby Shores community! Gorgeous 3 BR, 3 WR townhome with a finished basement, nestled in a perfect family neighborhood close to Lake, Yacht Club, Abilities Centre, Schools, City/GO Transit, Grocery, Hwy 401/412. Inviting porch leading inside to a bright open-concept spacious main floor w/ convenient garage access. Living area w/ large picture window. Kitchen w/ S/S appliances, beautiful custom backsplash & breakfast bar; sliding glass door W/O to deck/fenced backyard. Upper level offers master retreat w/ walk-in closet, 4pc ensuite, overlooking beautiful green backyard. Generous 2 BRs w/ great size closets and a 3pc WR. Finished basement with pot lights, rec room, laundry and ample storage. You can't go wrong with this one. A must see! Welcome to a move-in ready Home! **** EXTRAS **** Cooking Range 2024, Fridge and Microwave 2023, Dishwasher 2022, AC 2021.Access to Garage. No rental items (id:52986)
#1412 -480 Front St W
Toronto, Ontario
Tridel's The Well Classic Series. Bright, sunny, 1-bed suite, 558 sq ft, 14th Floor, walk-out balcony. Beautiful East View where you can see CN Tower as well as lakeview. Premium unit with great layout. New custom blinds. This highly sought-after condo is located in the heart of Toronto's Fashion District at Front Street W and Spadina Avenue. The Fashion District is a vibrant, cultural downtown neighbourhood. Other popular city neighbourhoods are also located nearby including lively King West, Entertainment District, and Financial District. Great investment property. This area is in hot demand for professionals with its proximity to major employment hubs, major city attractions and plenty of transit options making it easy for residents to get around the city, and will bring in premium rental income for investors. **** EXTRAS **** Tridel Connect, Smart Home Technology. (id:52986)
8 Drury Cres
Brampton, Ontario
Welcome To First Buyer Or Investors, A Well Maintained, Beautiful, Bright Home In Desirable ""D"" Section Of Bramalea.* No Homes Behind And Exceptionally Private Lot.Comfortable 3 Bedrooms With 4 Washrooms & 1 Bedroom Basement With Separate Entrance Generate Extra Income Or Extended Family.Deep Driveway With Parking For 6 Cars. Huge Privacy Fenced Backyard And No Sidewalk.Close To All Amenities, Rec.Centre, Schools, Shops, Parks, Public Transit.Good Rental Potential & Tenant Willing to Stay.You Will Love It Here!* (id:52986)
182 Northern Dancer Dr
Oshawa, Ontario
Upsize In Oshawa! High Demand Location! Superb and Quiet Neighbourhood! First Time Offered! This Home Boasts 4 Large Bedrooms All With Walk In Closets, 5 Bathrooms Which Includes 2 Ensuites, With A Spa Inspired Primary! Convenient 2nd Floor Laundry Rm! Spacious and Sunlit Main Floor Layout With Hardwood, California Shutters and Pot Lights Throughout! An Entertainer's Delight With over 3100 Square Feet of Inviting Livable Space Including The Professionally Finished Basement By The Builder! A Gourmet Kitchen With High Quality Built-In Appliances, Upgraded Cabinetry With Valance Lighting, Glass Backsplash, Crown Moulding, Quartz Countertops With Breakfast Bar And Large Eat-In Area Leading Out To Your Beautiful Manicured Backyard! Walking Distance To Ontario Tech University, Durham College, Schools, Parks, Shopping And Recreation! Close To Public Transportation, Hwy 407 And Even Green Space! **** EXTRAS **** Spotlessly Clean and Bright! High Quality Stainless Steel Appliances: Fridge, Stove, Dishwasher, Built-In-Oven, Built-In-Microwave, Washer, Dryer, California Shutters, Electric Light Fixtures, Backyard Shed. (id:52986)

