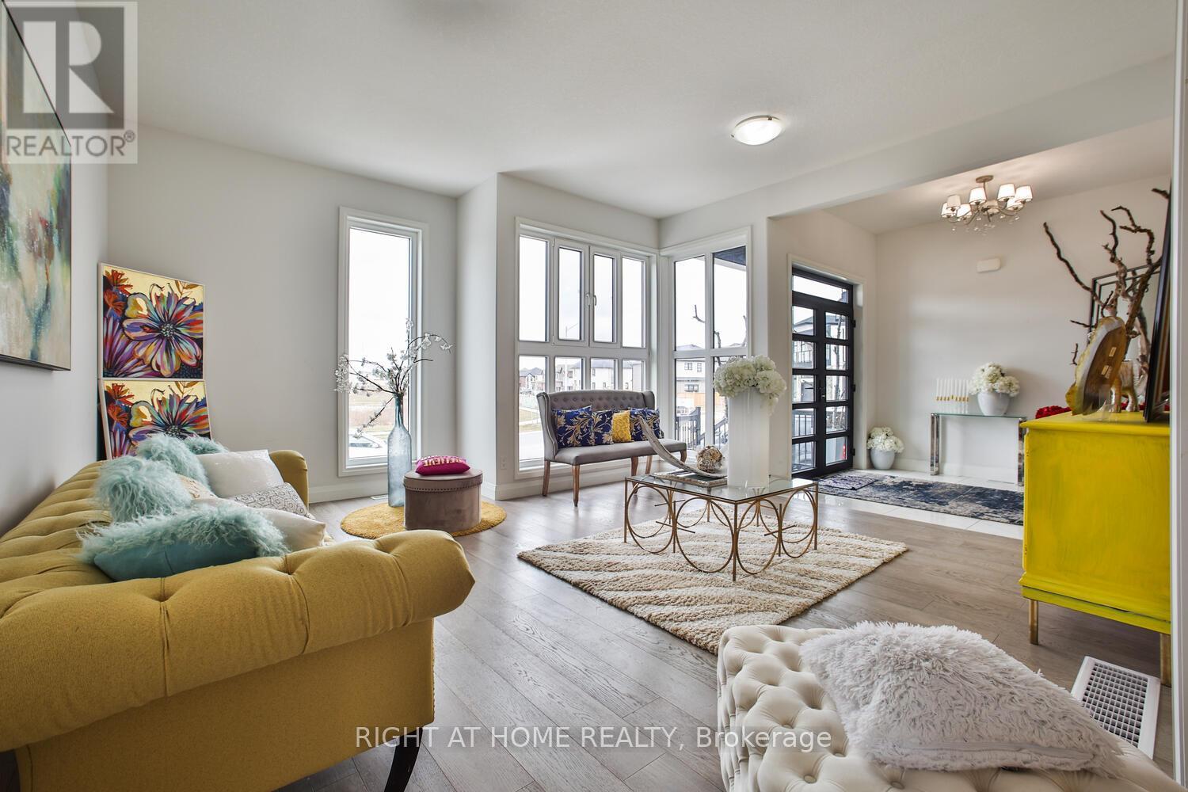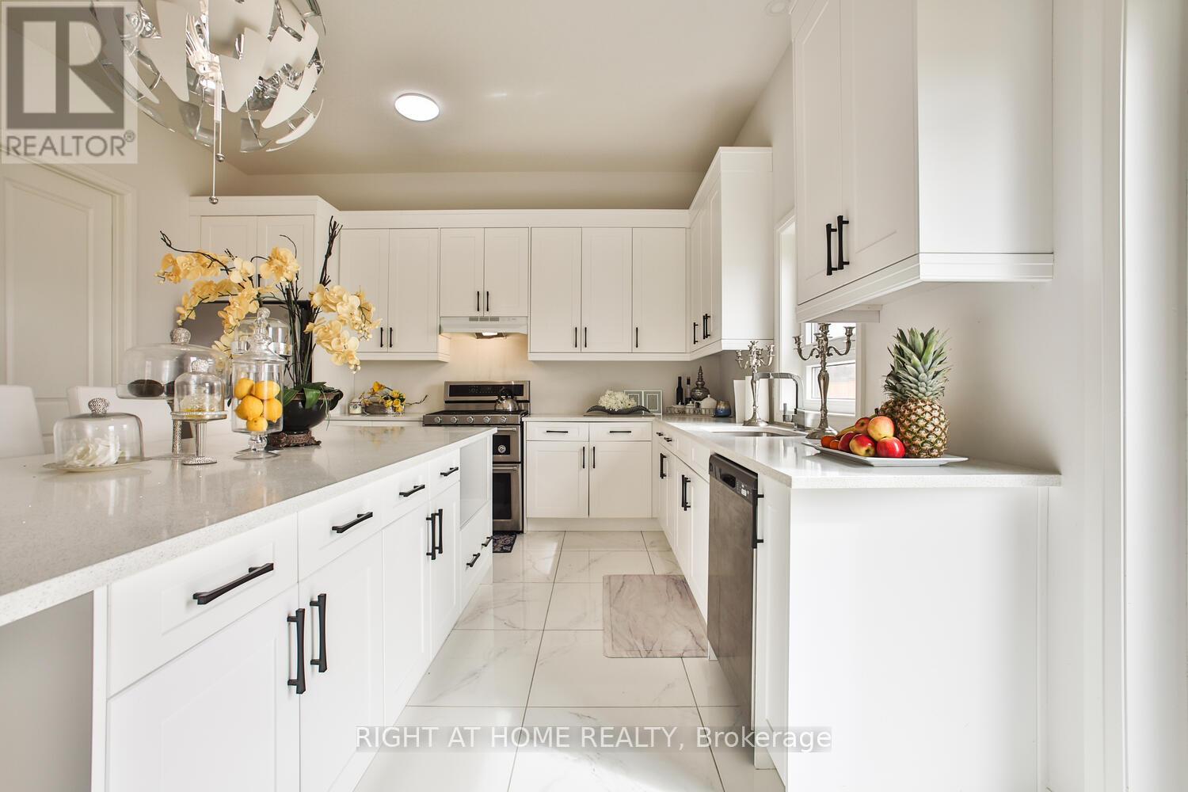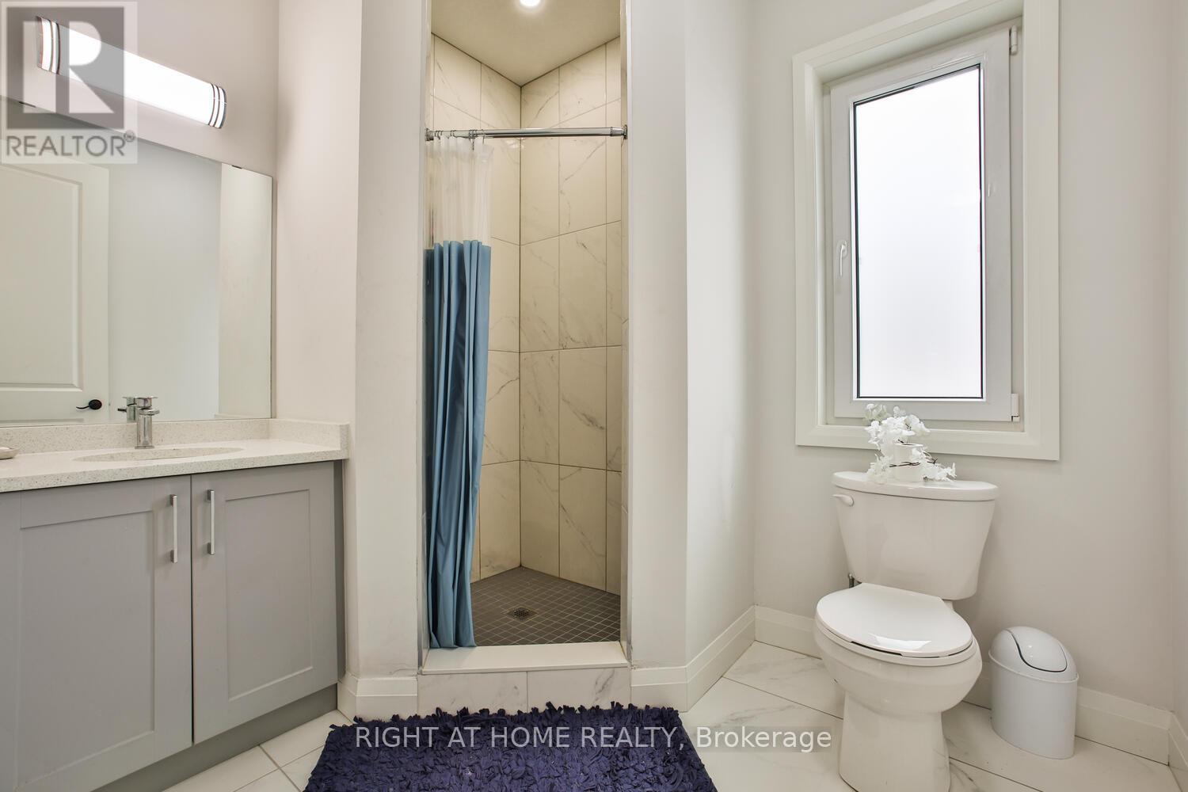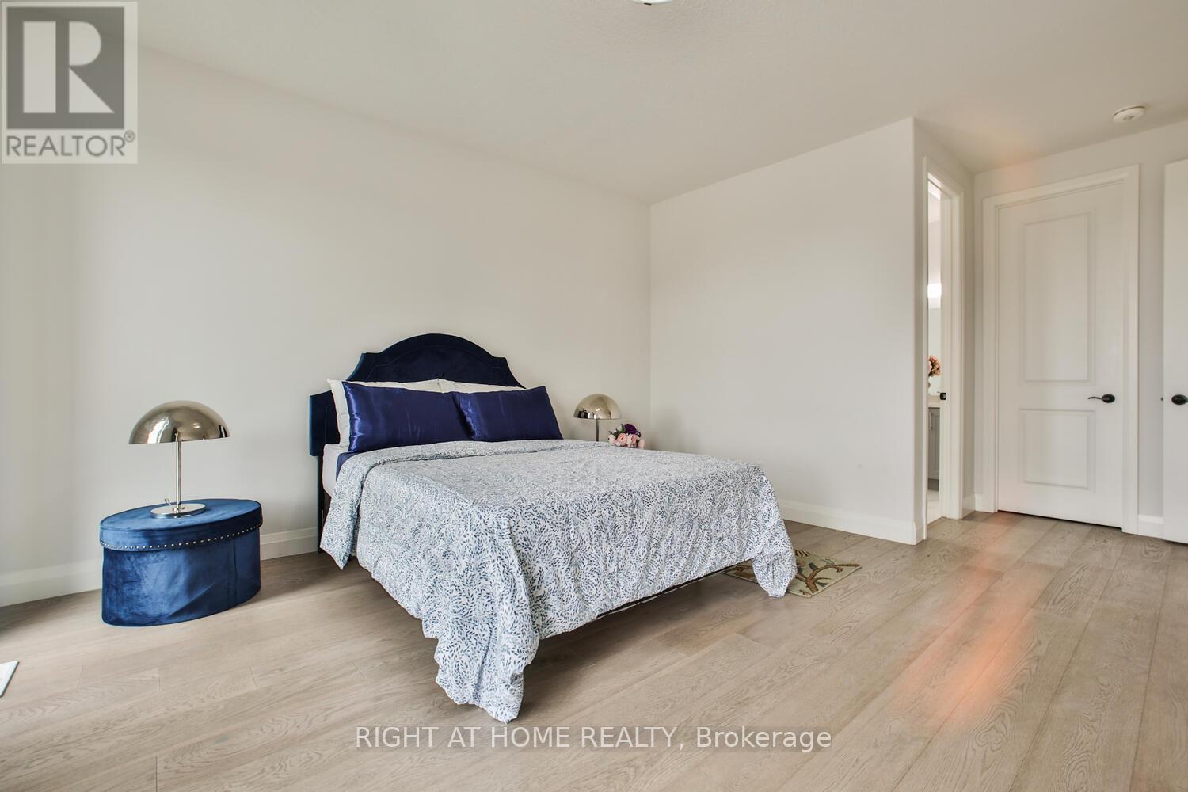5 Bedroom
6 Bathroom
Fireplace
Central Air Conditioning
Forced Air
$1,700,000
Welcome to 101 Grandville Circle At Arlington Meadows-Dream Stone, boasting 4400 Sq Feet and Multiple Upgrades. This beautiful 5-bed, 5-bath Home offers on The main floor an open-concept living space with 9-foot ceilings, highlighting a lavish kitchen equipped with a huge pantry, stone countertops, and a generous island. On the upper level, discover five bedrooms that boast ensuites and walk-in closets and a very generous central area that could be use as family space or office/study area. The home is also outfitted with security cameras that oversees, front, sides and back. Tinted garage glass doors. Proximity to school, park, community retail center and convenient highway access. (id:52986)
Property Details
|
MLS® Number
|
X8168286 |
|
Property Type
|
Single Family |
|
Parking Space Total
|
4 |
Building
|
Bathroom Total
|
6 |
|
Bedrooms Above Ground
|
5 |
|
Bedrooms Total
|
5 |
|
Basement Type
|
Full |
|
Construction Style Attachment
|
Detached |
|
Cooling Type
|
Central Air Conditioning |
|
Exterior Finish
|
Stucco |
|
Fireplace Present
|
Yes |
|
Heating Fuel
|
Natural Gas |
|
Heating Type
|
Forced Air |
|
Stories Total
|
2 |
|
Type
|
House |
Parking
Land
|
Acreage
|
No |
|
Size Irregular
|
55 X 141 Ft ; Irregular |
|
Size Total Text
|
55 X 141 Ft ; Irregular |
Rooms
| Level |
Type |
Length |
Width |
Dimensions |
|
Second Level |
Primary Bedroom |
6 m |
5.2 m |
6 m x 5.2 m |
|
Second Level |
Bedroom 2 |
5 m |
3.35 m |
5 m x 3.35 m |
|
Second Level |
Bedroom 3 |
5 m |
3.35 m |
5 m x 3.35 m |
|
Second Level |
Bedroom 4 |
5 m |
3.35 m |
5 m x 3.35 m |
|
Second Level |
Bedroom 5 |
4.26 m |
4.26 m |
4.26 m x 4.26 m |
|
Second Level |
Media |
7 m |
10 m |
7 m x 10 m |
|
Main Level |
Family Room |
8.26 m |
6.88 m |
8.26 m x 6.88 m |
|
Main Level |
Living Room |
6 m |
5.18 m |
6 m x 5.18 m |
|
Main Level |
Dining Room |
4 m |
5.5 m |
4 m x 5.5 m |
|
Main Level |
Kitchen |
8.5 m |
7.5 m |
8.5 m x 7.5 m |
Utilities
|
Sewer
|
Available |
|
Natural Gas
|
Available |
|
Electricity
|
Available |
|
Cable
|
Available |
https://www.realtor.ca/real-estate/26660627/brant




































