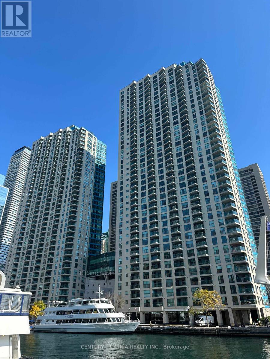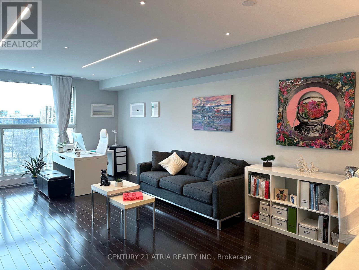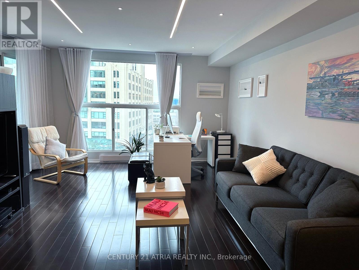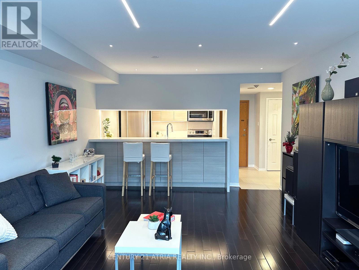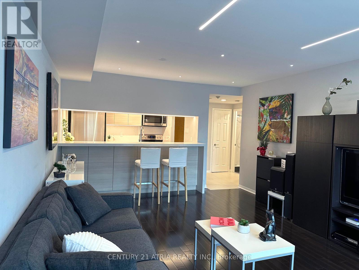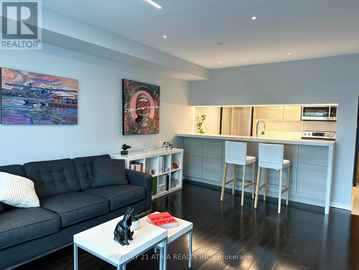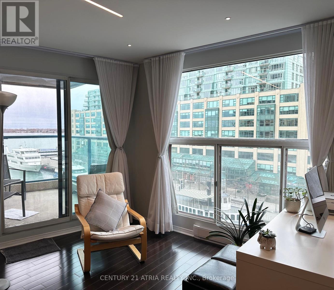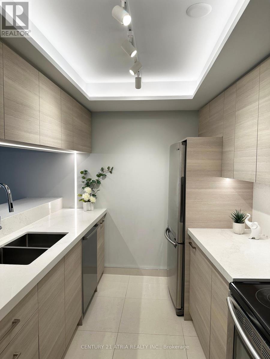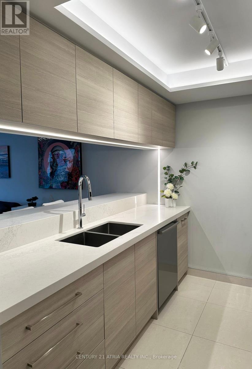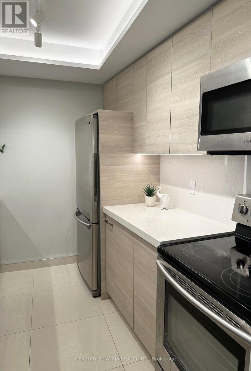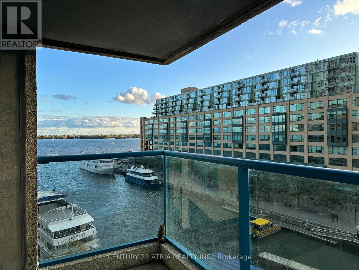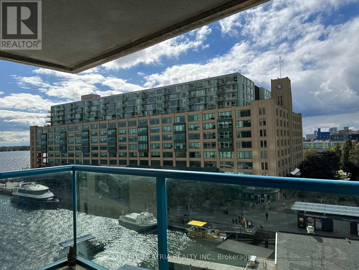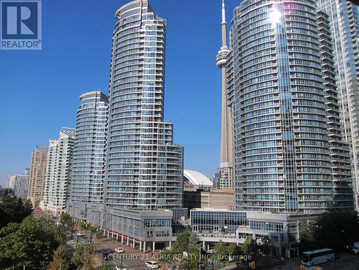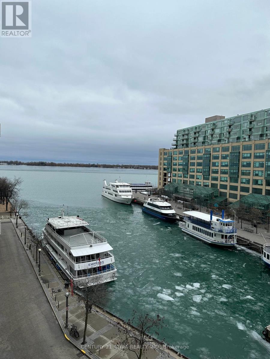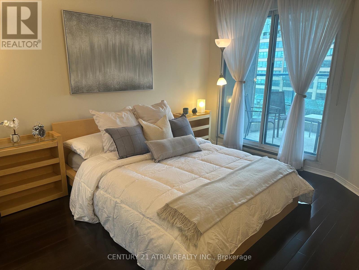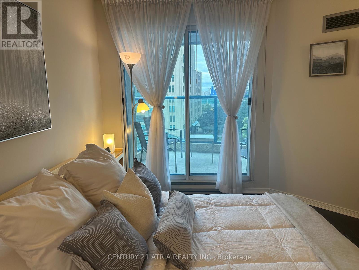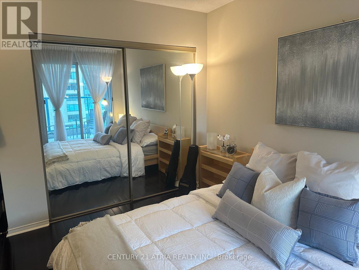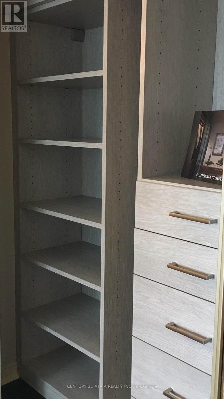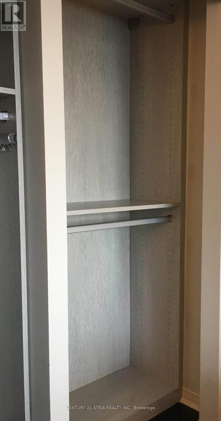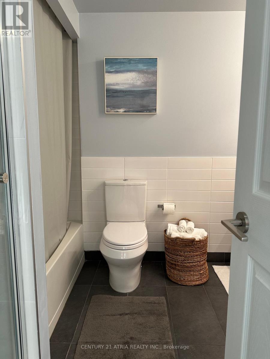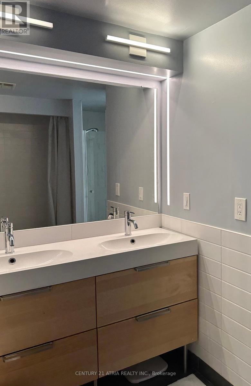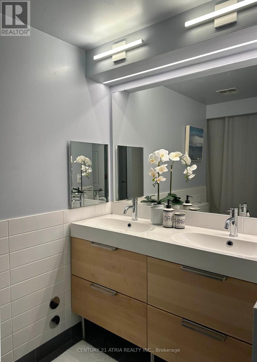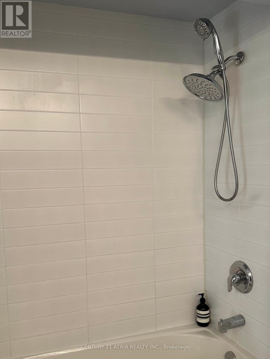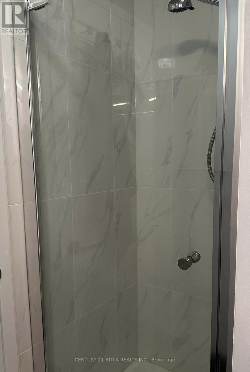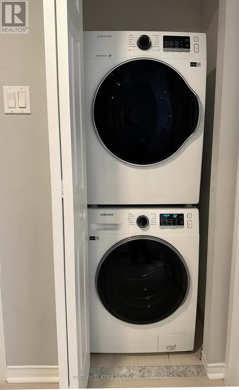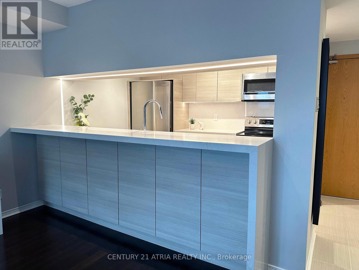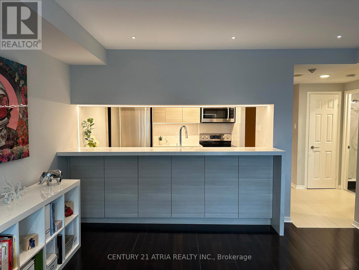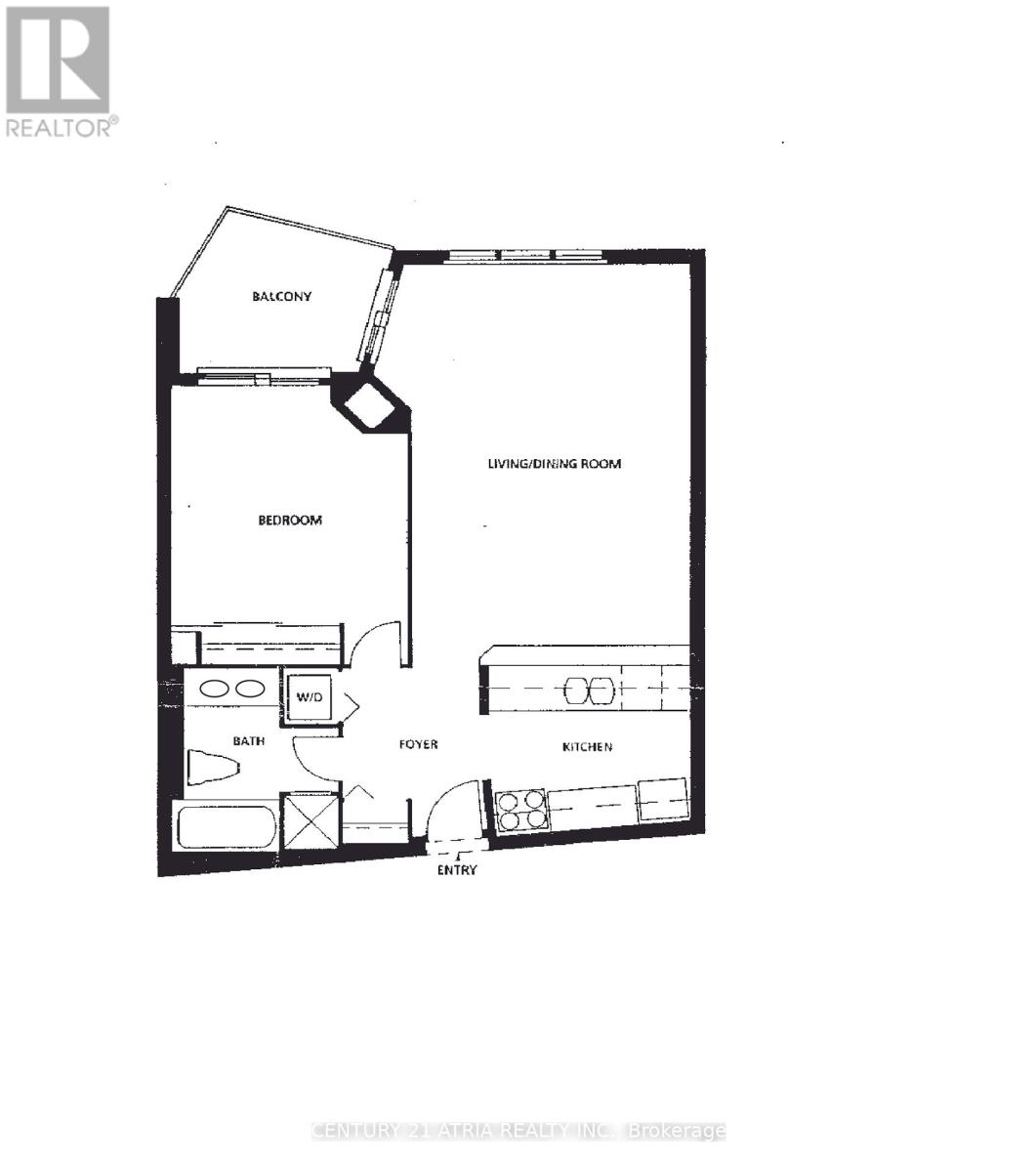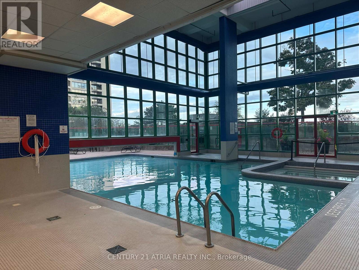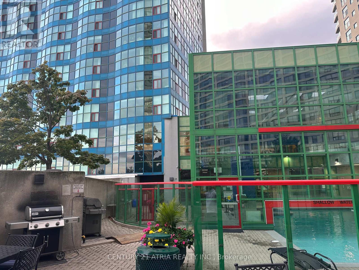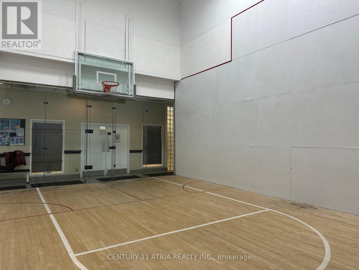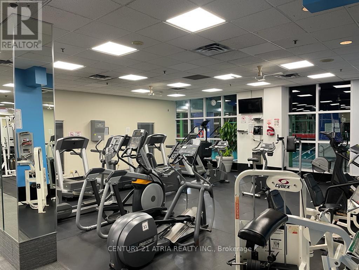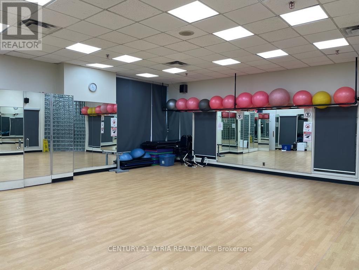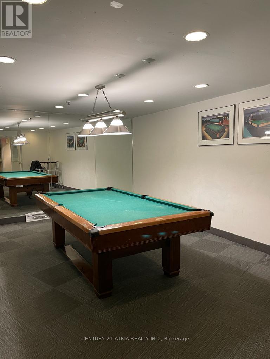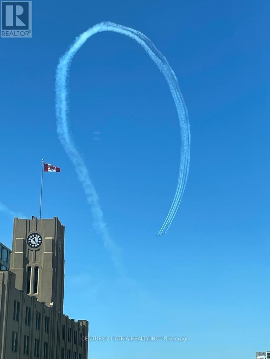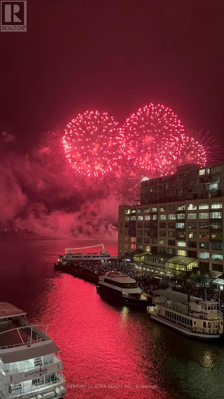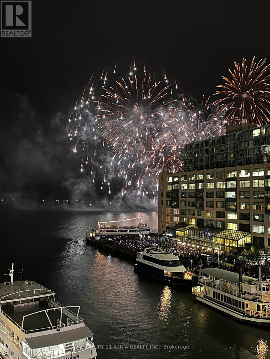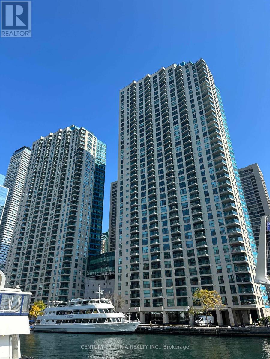#811 -77 Harbour Sq Toronto, Ontario M5J 2S2
$849,000Maintenance,
$926.07 Monthly
Maintenance,
$926.07 MonthlySpectacular Modern Renovated Unit! A Must See, An Excellent and Well Kept Unit! Balcony Has Wonderful Water View! Kitchen Includes Caesarstone Countertop, Backsplash And Added Breakfast Bar! Living And Dining Rooms Have Smooth Ceilings With Dimmable Pot Lights and Custom Lighting. Bar Area Has Added Cupboards For Extra Storage. California Closets In Bedroom and Foyer Closets To Help Organize Your Space! Washroom Has Upgraded Dual Vanity and Custom Lighting! Bedroom and Living Room Both Have Blackout Blinds and Sheers. Additional Custom LED and Track Lighting in Kitchen! Enjoy A Water View And City View From Living Room and Balcony! Walking Distance To Union Station, TTC, UP Express, Groceries, Scotiabank Arena, Rogers Center, Financial District, Entertainment District, Ripley's Aquarium, CN Tower, Love Park, Island Ferry, Water Taxi, and More! **** EXTRAS **** Building Has Amazing Amenities: Large Gym, Squash Court, Basketball Net, Indoor/Outdoor Pool, Hot Tub, Restaurant, Shuttle Bus Service, Terrace with BBQ and more! Maintenance Fees Includes Bell Fibe TV and Unlimited Internet Package. (id:52986)
Property Details
| MLS® Number | C8028182 |
| Property Type | Single Family |
| Neigbourhood | Harbourfront |
| Community Name | Waterfront Communities C1 |
| Amenities Near By | Park, Public Transit |
| Community Features | Pets Not Allowed |
| Features | Balcony |
| Parking Space Total | 1 |
| Pool Type | Indoor Pool, Outdoor Pool |
| Structure | Squash & Raquet Court |
| Water Front Type | Waterfront |
Building
| Bathroom Total | 1 |
| Bedrooms Above Ground | 1 |
| Bedrooms Total | 1 |
| Amenities | Storage - Locker, Security/concierge, Party Room, Exercise Centre |
| Cooling Type | Central Air Conditioning |
| Exterior Finish | Concrete |
| Heating Fuel | Natural Gas |
| Heating Type | Forced Air |
| Type | Apartment |
Land
| Acreage | No |
| Land Amenities | Park, Public Transit |
| Surface Water | Lake/pond |
Rooms
| Level | Type | Length | Width | Dimensions |
|---|---|---|---|---|
| Main Level | Foyer | 2.5 m | 1.8 m | 2.5 m x 1.8 m |
| Main Level | Kitchen | 2.93 m | 2.27 m | 2.93 m x 2.27 m |
| Main Level | Bathroom | 2.85 m | 2.2 m | 2.85 m x 2.2 m |
| Main Level | Living Room | 6.6 m | 3.9 m | 6.6 m x 3.9 m |
| Main Level | Dining Room | 6.6 m | 3.9 m | 6.6 m x 3.9 m |
| Main Level | Bedroom | 3.7 m | 3.46 m | 3.7 m x 3.46 m |
https://www.realtor.ca/real-estate/26456438/811-77-harbour-sq-toronto-waterfront-communities-c1
Interested?
Contact us for more information

