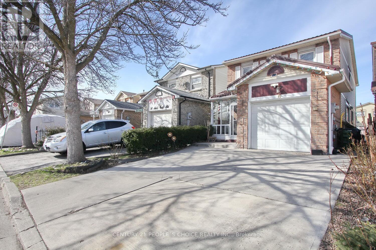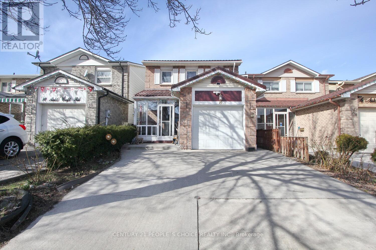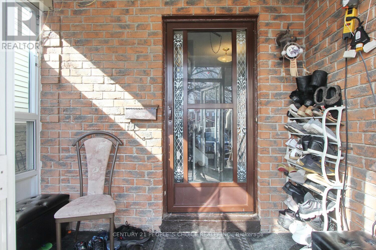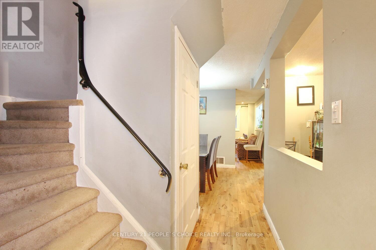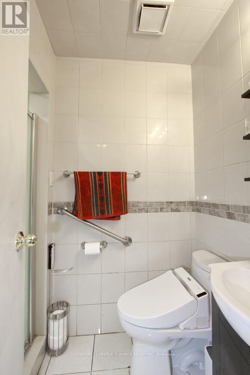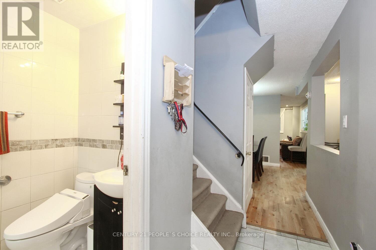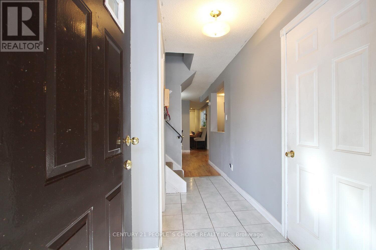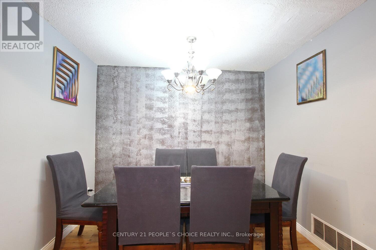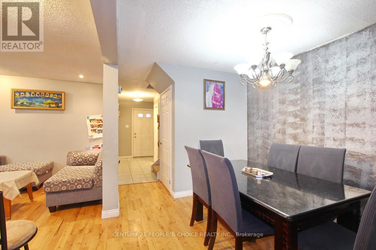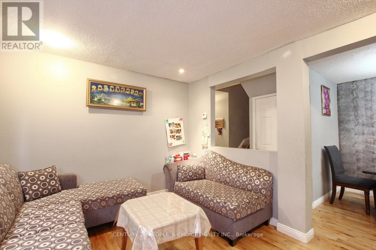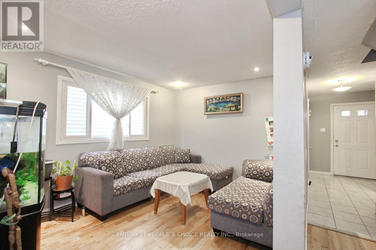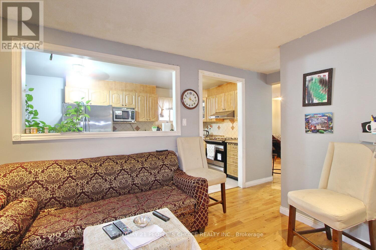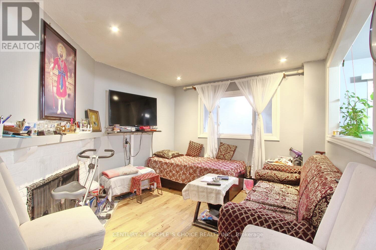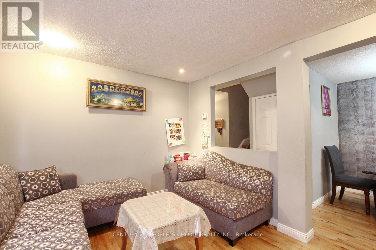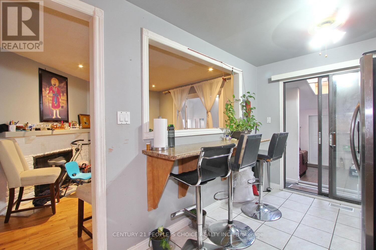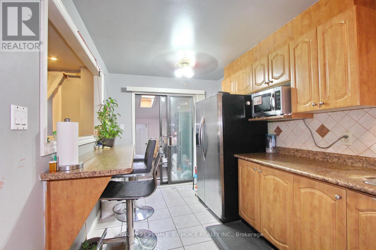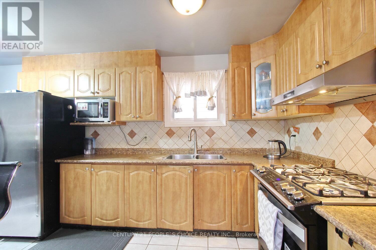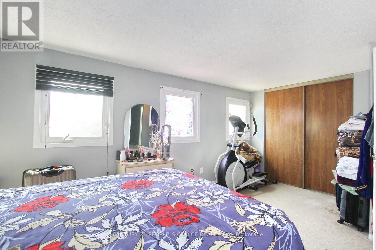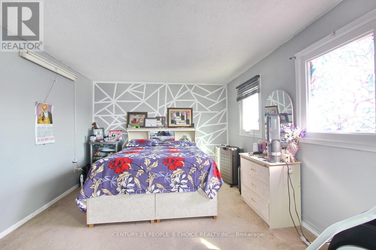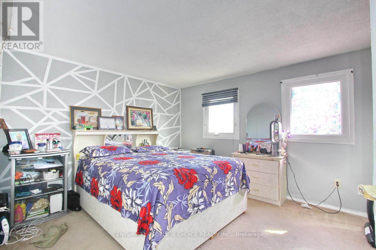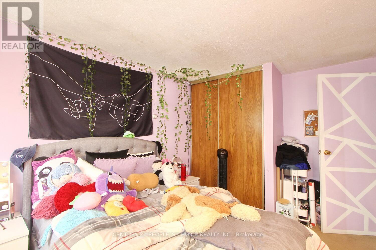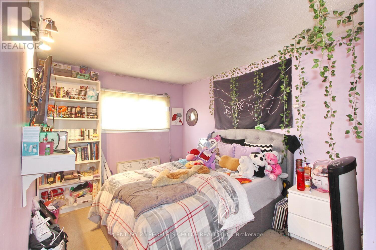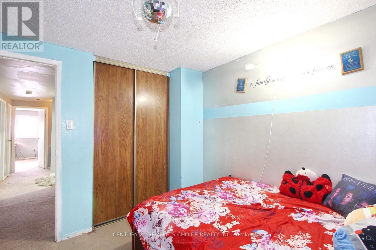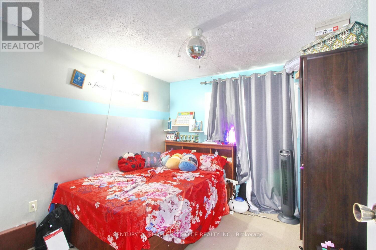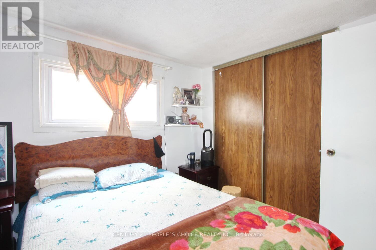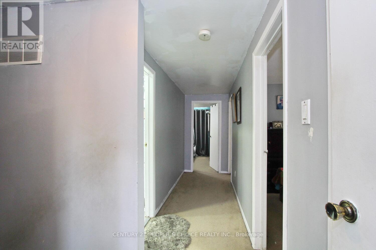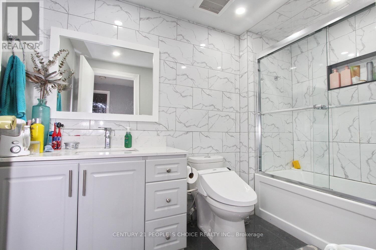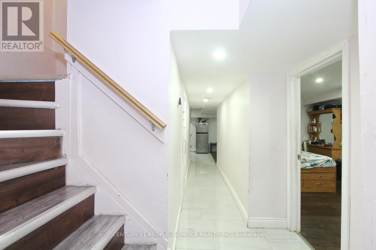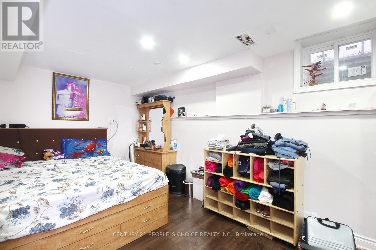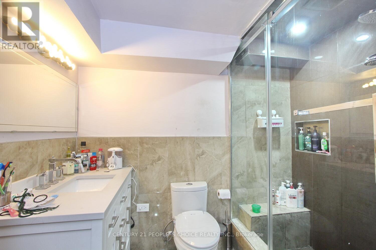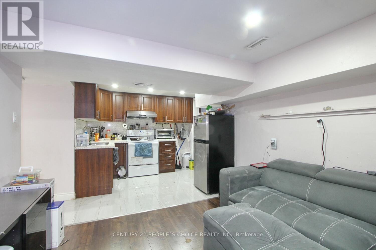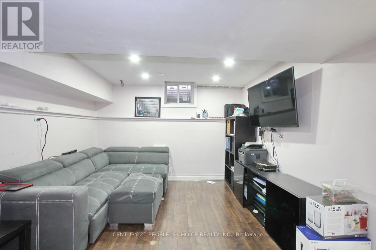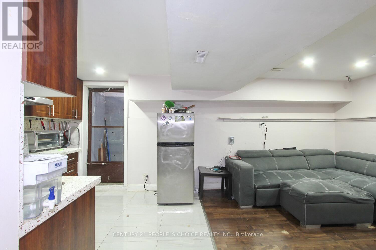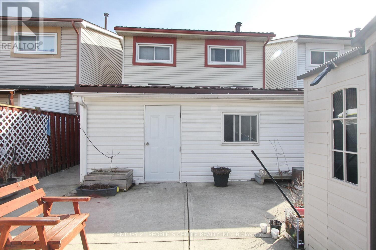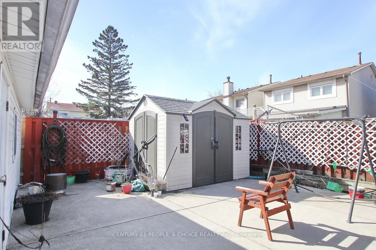8 Auld Croft Rd Toronto, Ontario M9W 6E4
5 Bedroom
3 Bathroom
Fireplace
Central Air Conditioning
Forced Air
$1,049,900
Great investment, Rare Find--Over-Sized Detached 2-Story With 4 Bedrooms, Fireplace, Formal Living Room, And Separate Dining Room, The basement Is Completed With 1Bedroom, Kitchen and separate entrance, a great investment property with great rental income, Washroom, And Laundry Room, Close To Humber College And Etobicoke Hospital, 24-Hours T.T.C and Highway 27, woodbine centre, 4 piece washrm on main flr **** EXTRAS **** all elf's, all window coverings, 2 fridges, 2 stoves, washer, dryer, new main and basement kitchen, lifetime warranty roof, new AC, new furnace (id:52986)
Property Details
| MLS® Number | W8136572 |
| Property Type | Single Family |
| Neigbourhood | Etobicoke |
| Community Name | West Humber-Clairville |
| Parking Space Total | 3 |
Building
| Bathroom Total | 3 |
| Bedrooms Above Ground | 4 |
| Bedrooms Below Ground | 1 |
| Bedrooms Total | 5 |
| Basement Development | Finished |
| Basement Features | Separate Entrance |
| Basement Type | N/a (finished) |
| Construction Style Attachment | Detached |
| Cooling Type | Central Air Conditioning |
| Exterior Finish | Aluminum Siding, Brick |
| Fireplace Present | Yes |
| Heating Fuel | Natural Gas |
| Heating Type | Forced Air |
| Stories Total | 2 |
| Type | House |
Parking
| Attached Garage |
Land
| Acreage | No |
| Size Irregular | 25.03 X 100.17 Ft |
| Size Total Text | 25.03 X 100.17 Ft |
Rooms
| Level | Type | Length | Width | Dimensions |
|---|---|---|---|---|
| Second Level | Primary Bedroom | 5.18 m | 3.35 m | 5.18 m x 3.35 m |
| Second Level | Bedroom 2 | 4.18 m | 2.74 m | 4.18 m x 2.74 m |
| Second Level | Bedroom 3 | 3.2 m | 2.8 m | 3.2 m x 2.8 m |
| Second Level | Bedroom 4 | 3.04 m | 2.95 m | 3.04 m x 2.95 m |
| Basement | Kitchen | 2.87 m | 3 m | 2.87 m x 3 m |
| Basement | Recreational, Games Room | 3.3 m | 3.12 m | 3.3 m x 3.12 m |
| Basement | Bedroom | 4.75 m | 2.75 m | 4.75 m x 2.75 m |
| Ground Level | Living Room | 3.9 m | 3.5 m | 3.9 m x 3.5 m |
| Ground Level | Dining Room | 2.96 m | 2.6 m | 2.96 m x 2.6 m |
| Ground Level | Kitchen | 4.82 m | 2.44 m | 4.82 m x 2.44 m |
| Ground Level | Family Room | 3.62 m | 3.25 m | 3.62 m x 3.25 m |
https://www.realtor.ca/real-estate/26614167/8-auld-croft-rd-toronto-west-humber-clairville
Interested?
Contact us for more information


