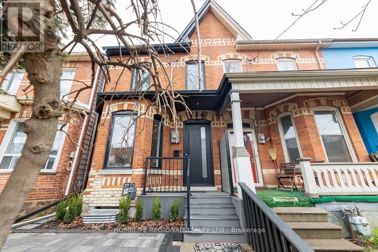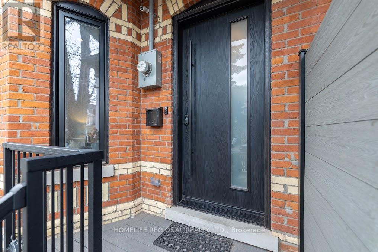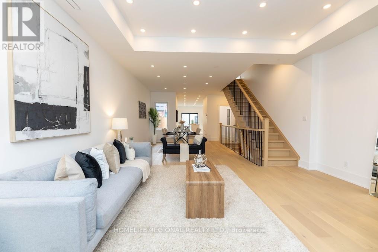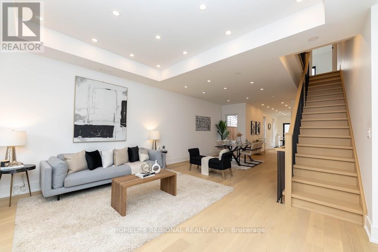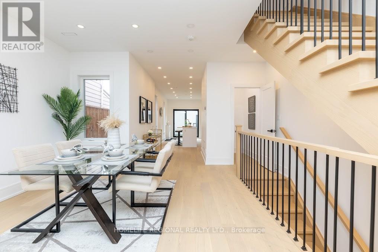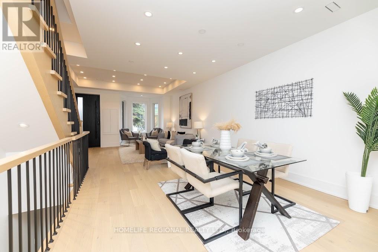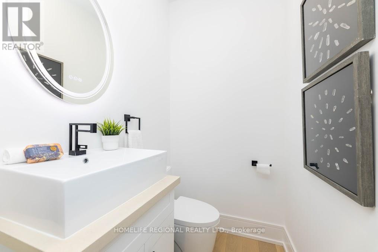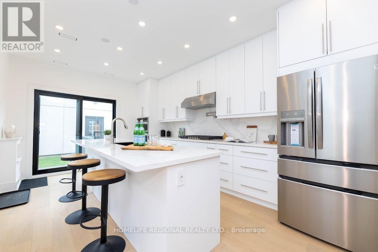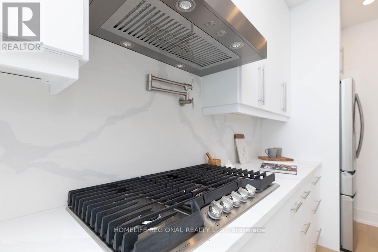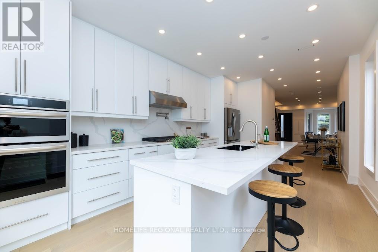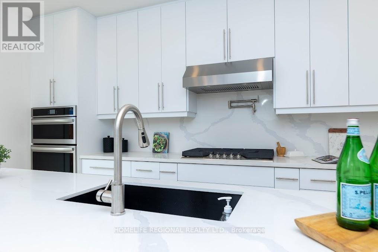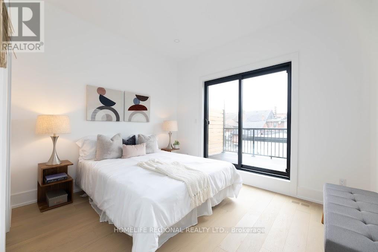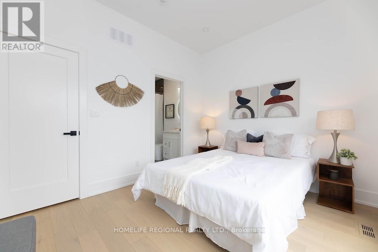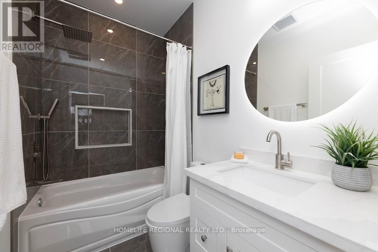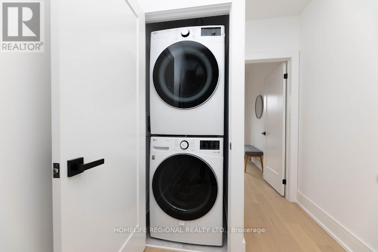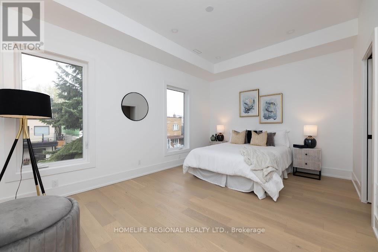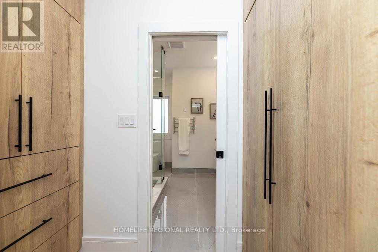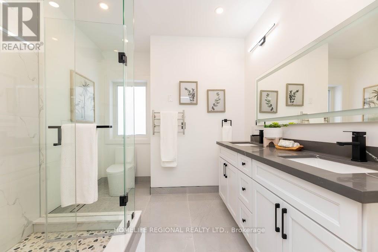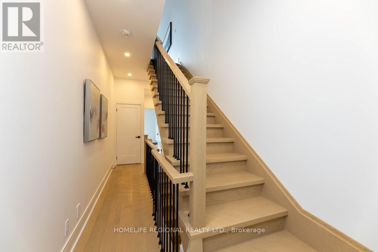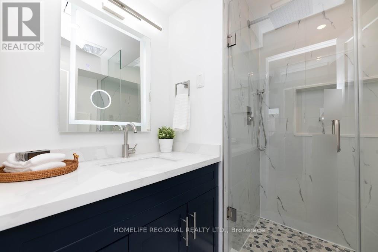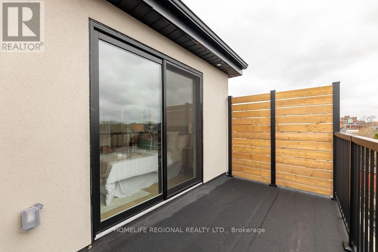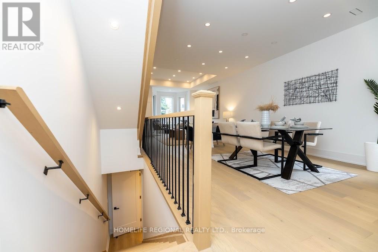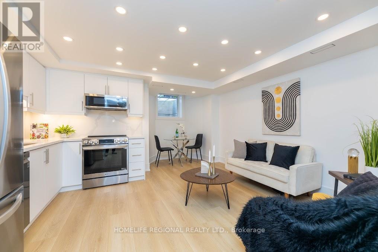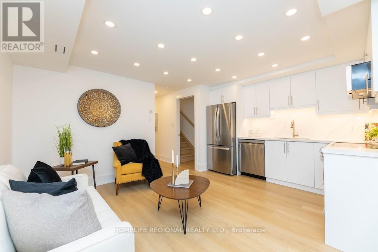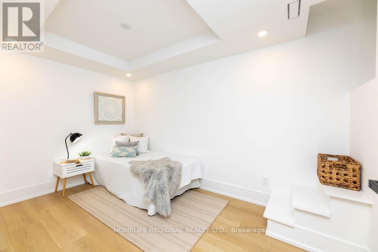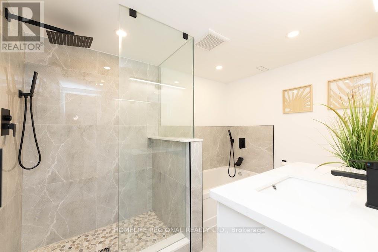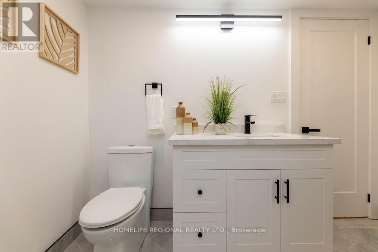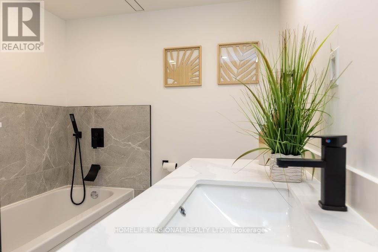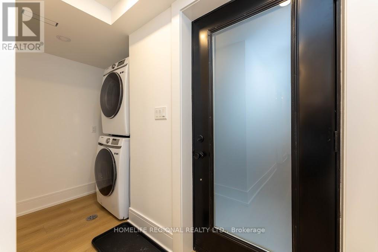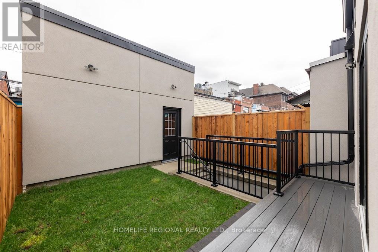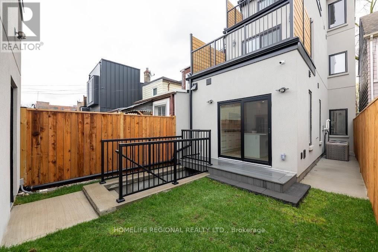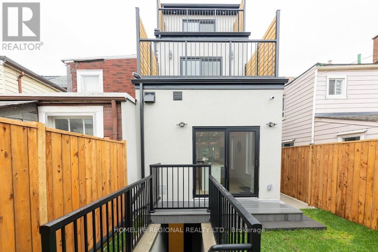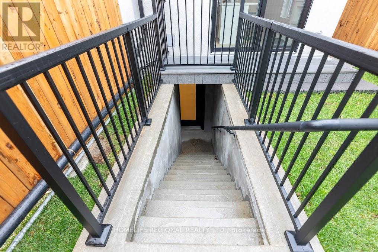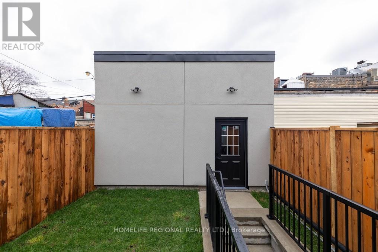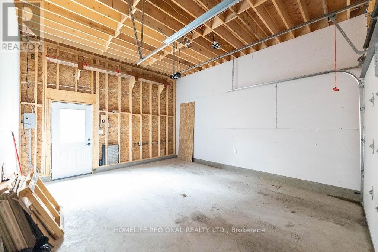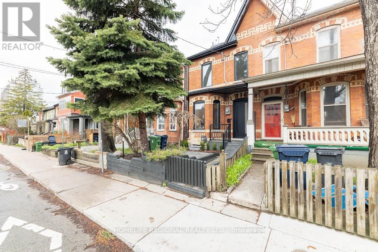734 Richmond St W Toronto, Ontario M6J 1C5
4 Bedroom
5 Bathroom
Central Air Conditioning
Forced Air
$2,399,000
Stop the search! This is the Place! Live in the heart of the city. Queen West! Steps to everything. Impressive 2.5 story end unit row house. Similar to a semi. Professionally finished. Beautiful engineered wood flooring & high ceilings through out. Fresh open concept main floor w/modern kitchen, featuring quartz counters & stainless steel appliances. 3 spacious bedrooms each with ensuites. 2 w/o balconies. Valuable garage parking. Legal basement apartment w/separate thermostat. Meticulous craftsmanship that won't disappoint. (id:52986)
Property Details
| MLS® Number | C8234196 |
| Property Type | Single Family |
| Community Name | Niagara |
| Amenities Near By | Hospital, Park, Place Of Worship, Public Transit, Schools |
| Community Features | Community Centre |
| Features | Lane |
| Parking Space Total | 1 |
Building
| Bathroom Total | 5 |
| Bedrooms Above Ground | 3 |
| Bedrooms Below Ground | 1 |
| Bedrooms Total | 4 |
| Basement Features | Apartment In Basement, Separate Entrance |
| Basement Type | N/a |
| Construction Style Attachment | Attached |
| Cooling Type | Central Air Conditioning |
| Exterior Finish | Aluminum Siding |
| Heating Fuel | Natural Gas |
| Heating Type | Forced Air |
| Stories Total | 3 |
| Type | Row / Townhouse |
Parking
| Detached Garage |
Land
| Acreage | No |
| Land Amenities | Hospital, Park, Place Of Worship, Public Transit, Schools |
| Size Irregular | 17 X 97.5 Ft |
| Size Total Text | 17 X 97.5 Ft |
Rooms
| Level | Type | Length | Width | Dimensions |
|---|---|---|---|---|
| Second Level | Primary Bedroom | 4.6 m | 3.35 m | 4.6 m x 3.35 m |
| Second Level | Bedroom 2 | 3.02 m | 3.47 m | 3.02 m x 3.47 m |
| Third Level | Bedroom 3 | 3.47 m | 4.82 m | 3.47 m x 4.82 m |
| Basement | Kitchen | 3.84 m | 3.66 m | 3.84 m x 3.66 m |
| Basement | Bedroom | 3.38 m | 2.29 m | 3.38 m x 2.29 m |
| Basement | Bathroom | 2.9 m | 1.86 m | 2.9 m x 1.86 m |
| Basement | Laundry Room | 1.83 m | 1.31 m | 1.83 m x 1.31 m |
| Main Level | Kitchen | 5.27 m | 3.51 m | 5.27 m x 3.51 m |
| Main Level | Living Room | 8.26 m | 3.63 m | 8.26 m x 3.63 m |
| Main Level | Dining Room | 8.26 m | 3.63 m | 8.26 m x 3.63 m |
https://www.realtor.ca/real-estate/26751140/734-richmond-st-w-toronto-niagara
Interested?
Contact us for more information

