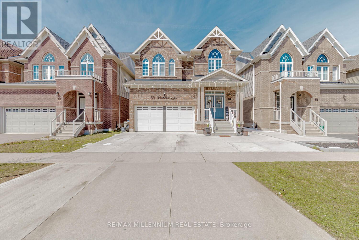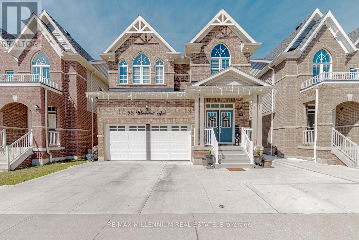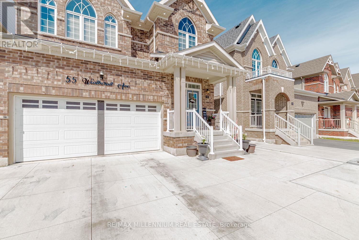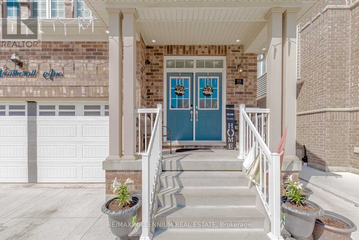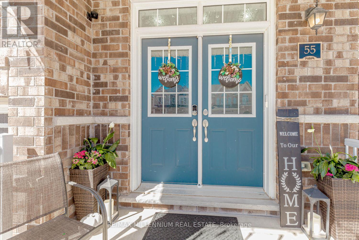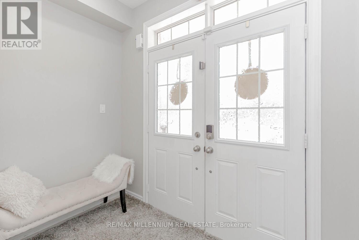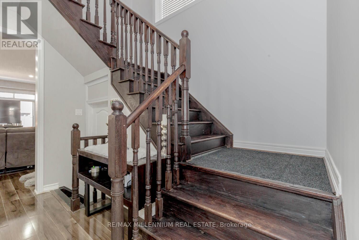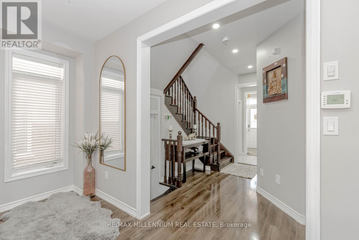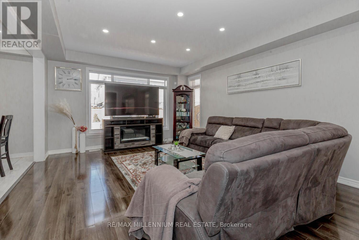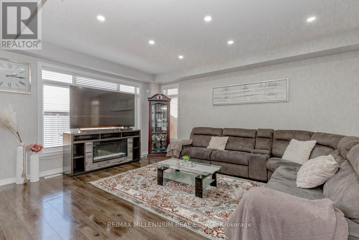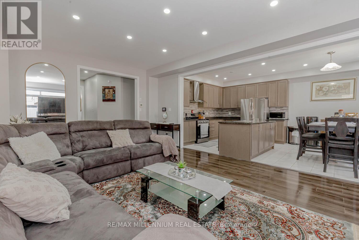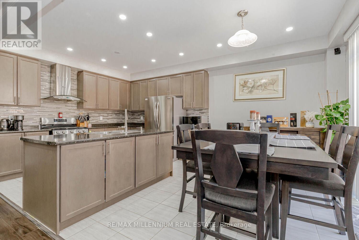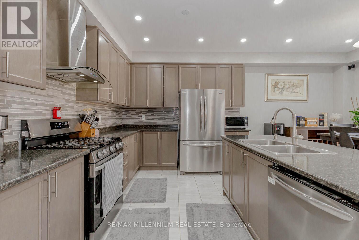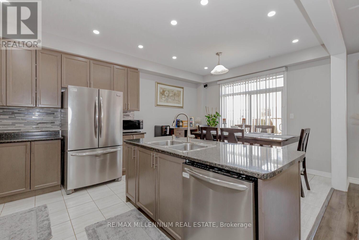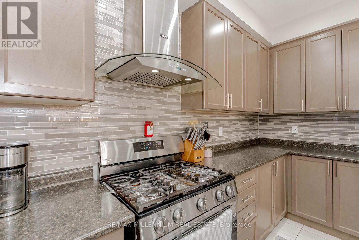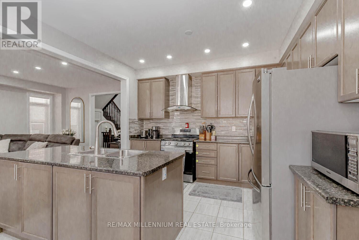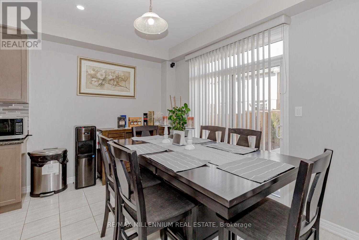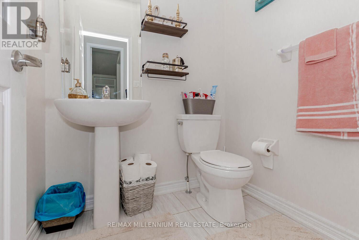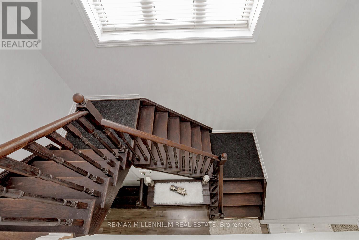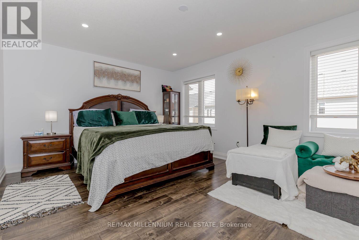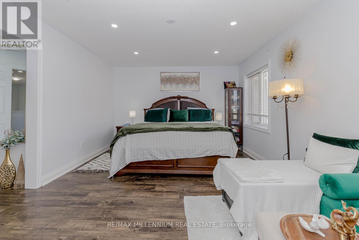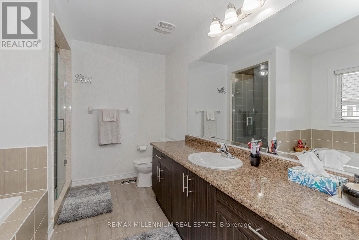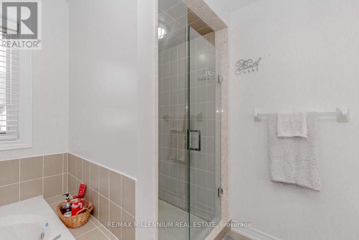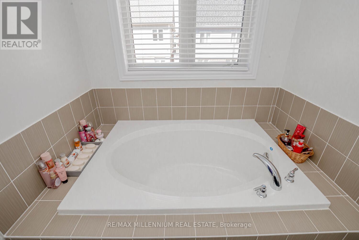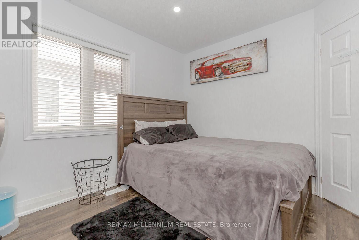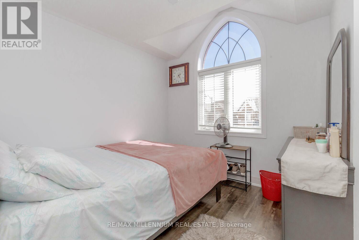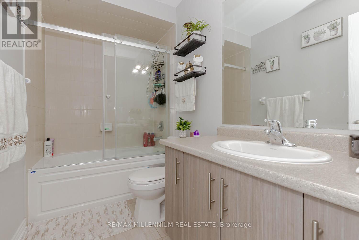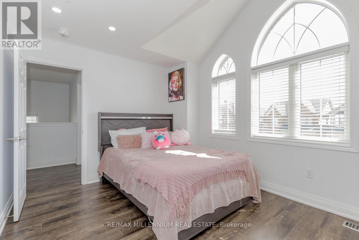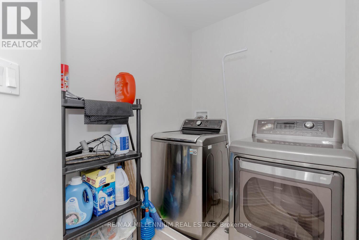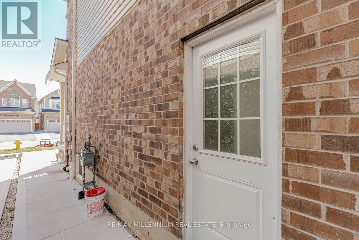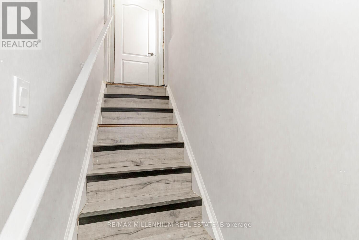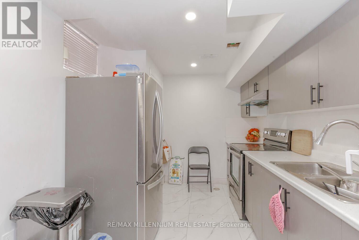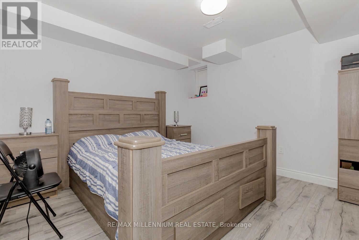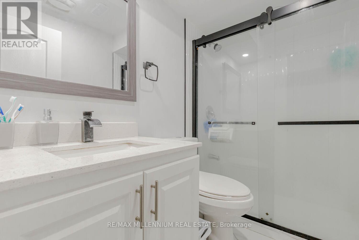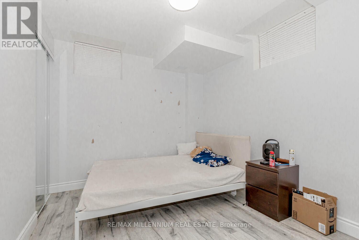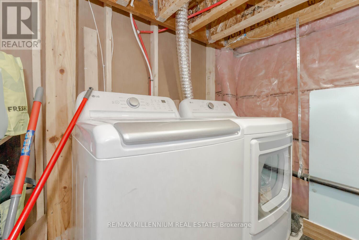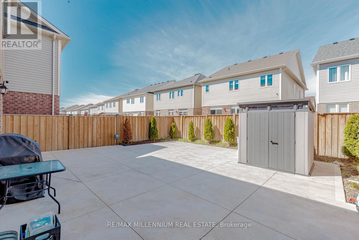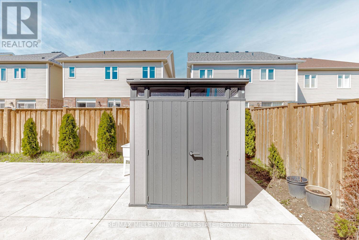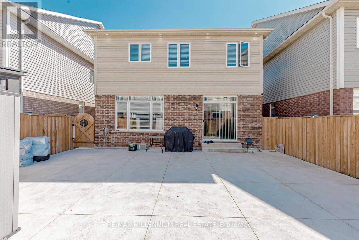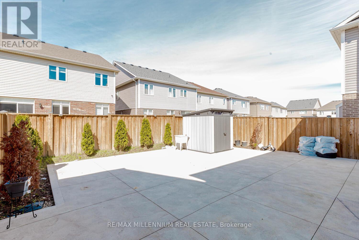6 Bedroom
4 Bathroom
Fireplace
Central Air Conditioning
Forced Air
$1,200,000
Welcome Home to This Stunng,Spacious and Inviting 4-Bedroom Detached Residence, Offering The Perfect Blend of Comfort, Convenience, and Style in the Heart of Cambridge , 2 Mins from 401 Hwy.Ample Space for The Whole Family With Four Well-Appointed Bedrooms, Providing Plenty of Room For Rest and Relaxation.Discover The Versatility of a Fully Finished 2-Bedroom Basement Suite, Complete With its Own Separate Laundry Facilities, Offering Endless Possibilities For Additional Income or Multi-Generational Living. Step Into Your Own Private Outdoor Retreat With a Concrete Patio in The Backyard, Ideal for Al Fresco Dining, Entertaining Guests, or Simply Unwinding Amidst the Tranquil Surroundings. Spacious Concrete Driveway. Situated in the Vibrant Community of Cambridge, You'll Enjoy Easy Access to Local Amenities, Schools, Parks, and Recreational Facilities, Ensuring a Lifestyle of Convenience and Comfort.*** Potlights on Whole Main Floor,Master Bedroom, All Other 3 Bedrooms,Closets and Outside Of The House, Security Cameras***Oak Stairs*** **** EXTRAS **** Separate Laundries ( 2nd Floor and Basement) (id:52986)
Property Details
|
MLS® Number
|
X8199388 |
|
Property Type
|
Single Family |
|
Parking Space Total
|
6 |
Building
|
Bathroom Total
|
4 |
|
Bedrooms Above Ground
|
4 |
|
Bedrooms Below Ground
|
2 |
|
Bedrooms Total
|
6 |
|
Basement Development
|
Finished |
|
Basement Features
|
Separate Entrance |
|
Basement Type
|
N/a (finished) |
|
Construction Style Attachment
|
Detached |
|
Cooling Type
|
Central Air Conditioning |
|
Exterior Finish
|
Brick |
|
Fireplace Present
|
Yes |
|
Heating Fuel
|
Natural Gas |
|
Heating Type
|
Forced Air |
|
Stories Total
|
2 |
|
Type
|
House |
Parking
Land
|
Acreage
|
No |
|
Size Irregular
|
35.07 X 98.6 Ft |
|
Size Total Text
|
35.07 X 98.6 Ft |
Rooms
| Level |
Type |
Length |
Width |
Dimensions |
|
Second Level |
Primary Bedroom |
5.73 m |
3.71 m |
5.73 m x 3.71 m |
|
Second Level |
Bedroom 2 |
3.47 m |
3.71 m |
3.47 m x 3.71 m |
|
Second Level |
Bedroom 3 |
4.48 m |
3.71 m |
4.48 m x 3.71 m |
|
Second Level |
Bedroom 4 |
4.17 m |
3.41 m |
4.17 m x 3.41 m |
|
Basement |
Bedroom |
3.41 m |
3.71 m |
3.41 m x 3.71 m |
|
Basement |
Bedroom 2 |
3.41 m |
3.71 m |
3.41 m x 3.71 m |
|
Basement |
Kitchen |
2.88 m |
2.68 m |
2.88 m x 2.68 m |
|
Basement |
Living Room |
3.89 m |
3.6 m |
3.89 m x 3.6 m |
|
Main Level |
Kitchen |
4.32 m |
6.74 m |
4.32 m x 6.74 m |
|
Main Level |
Eating Area |
3.87 m |
3.41 m |
3.87 m x 3.41 m |
|
Main Level |
Family Room |
4.1 m |
3.41 m |
4.1 m x 3.41 m |
|
Main Level |
Dining Room |
4.1 m |
3.41 m |
4.1 m x 3.41 m |
Utilities
|
Sewer
|
Installed |
|
Natural Gas
|
Installed |
|
Electricity
|
Installed |
|
Cable
|
Installed |
https://www.realtor.ca/real-estate/26700245/55-weatherall-ave-cambridge

