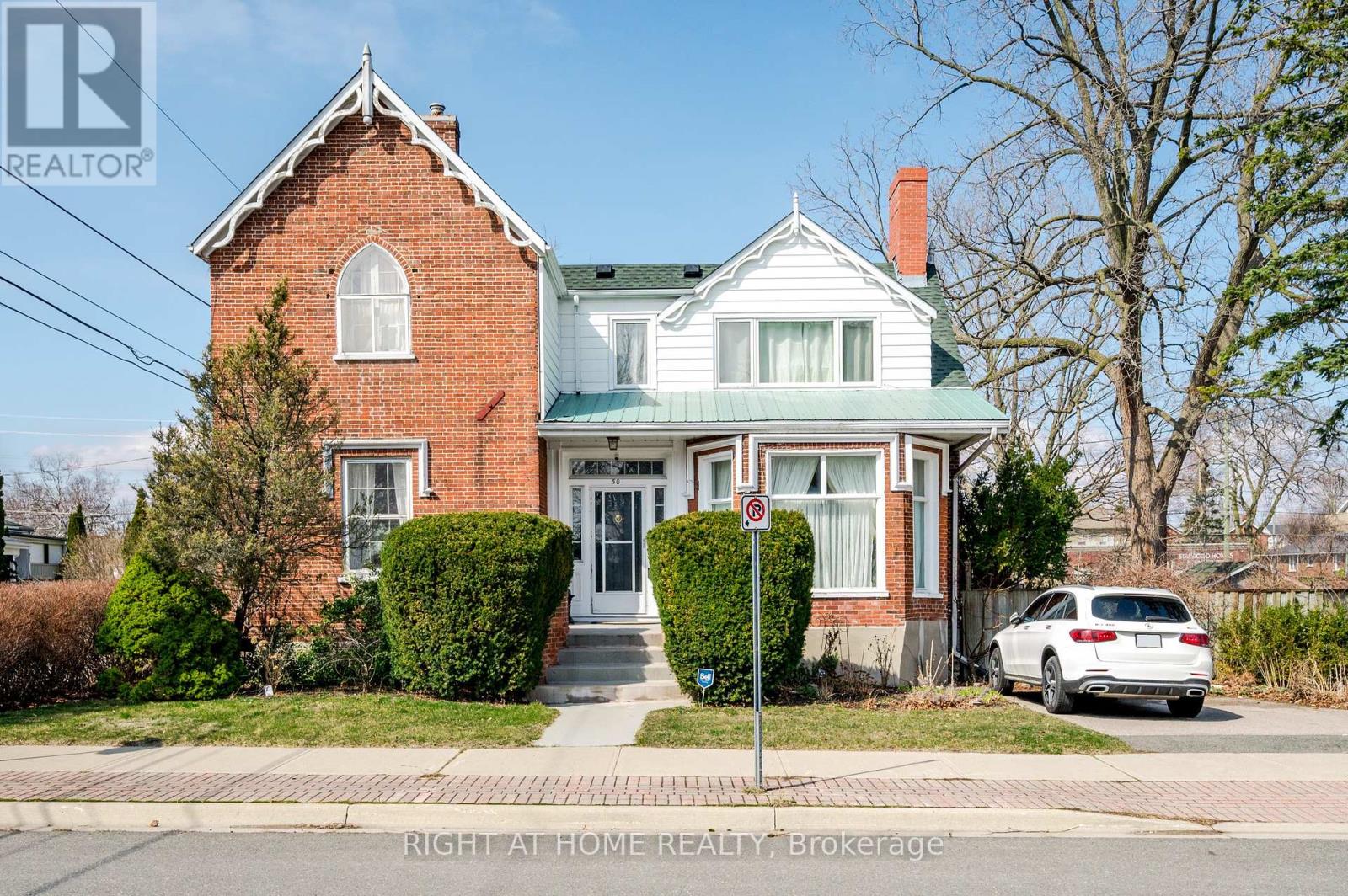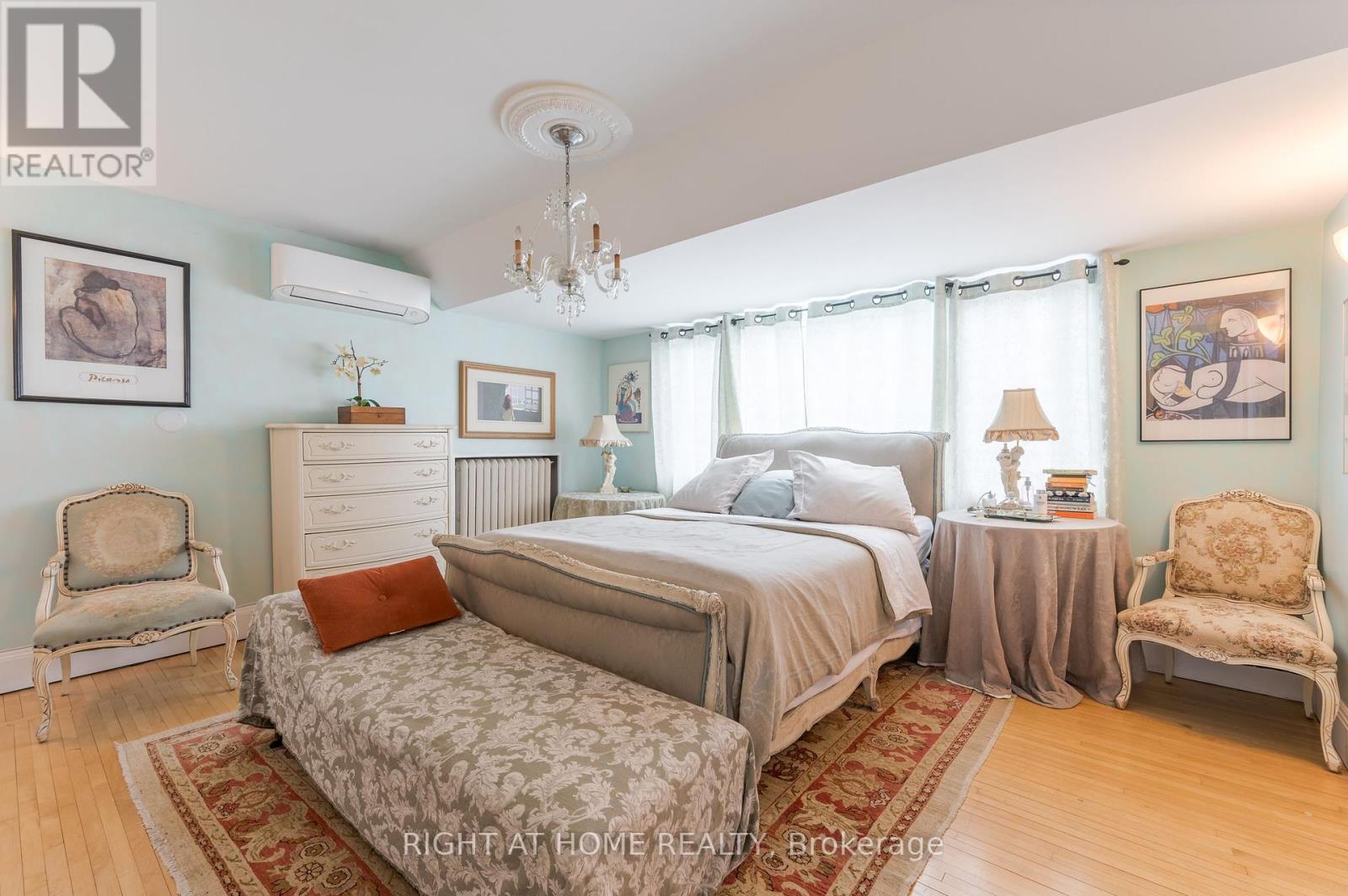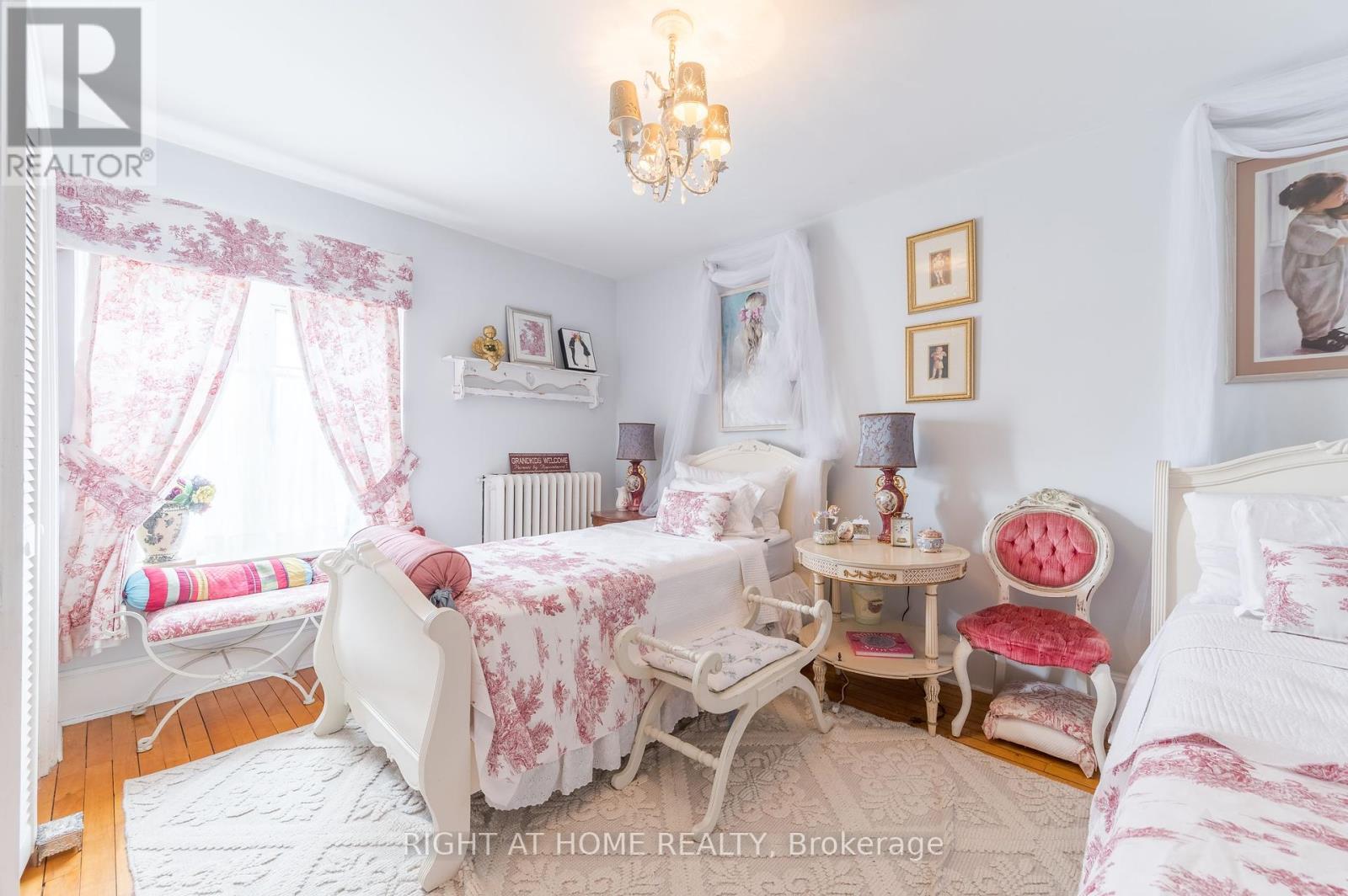4 Bedroom
3 Bathroom
Fireplace
Above Ground Pool
Wall Unit
Radiant Heat
$999,900
Welcome To This Exquisite French-Inspired Home, Where Luxury Meets Elegance. From The Moment You Step Inside, You Will Be Captivated By The Tasteful French Decor That Adorns Every Corner Of This Remarkable Residence. Offering Just Over 3000 Sq Ft Of Living Space And A Fabulous Central Location Near-By The Lake, Beach, Nature Trails, All Shops And Restaurants W/ Endless Entertainment Opportunities, Where You Can Always Find Parking! A Hidden Gem, With Quick Access To Hwy 401 And Easy Commute To Toronto. The Home Features Center Hall Plan W/ Formal Dining Room & Living Room, Eat-In Kitchen And W/O To Deck & Pool. The Original Mill Work, Soaring Ceilings And Large Windows Only Add To The Home's Charm And Character. 4 Large Bedrooms W/ Spacious Closets, 3 Modern Washrooms And Eat-In Kitchen Complete The Home's Generous Layout. The Basement Has Good Ceiling Height, Limestone Walls, Fireplace & Outdoors Offer An Amazing Summer Entertaining W/ Above Ground Pool, Multilevel Decking & Tasteful Gardens. **** EXTRAS **** 4 Separate Entrances All On Main Floor, Give This Property An Endless Rental Potential. Live In The Home And Easily Create One Rental Unit To Pay Your Bills, Or Turn This Home Into A Luxury Rental Income Property W/ Close to 6% Cap Rate! (id:52986)
Property Details
|
MLS® Number
|
X8188932 |
|
Property Type
|
Single Family |
|
Community Name
|
Cobourg |
|
Amenities Near By
|
Beach, Hospital, Marina, Park, Public Transit |
|
Parking Space Total
|
2 |
|
Pool Type
|
Above Ground Pool |
Building
|
Bathroom Total
|
3 |
|
Bedrooms Above Ground
|
4 |
|
Bedrooms Total
|
4 |
|
Basement Development
|
Unfinished |
|
Basement Type
|
Full (unfinished) |
|
Construction Style Attachment
|
Detached |
|
Cooling Type
|
Wall Unit |
|
Exterior Finish
|
Brick, Vinyl Siding |
|
Fireplace Present
|
Yes |
|
Heating Fuel
|
Natural Gas |
|
Heating Type
|
Radiant Heat |
|
Stories Total
|
2 |
|
Type
|
House |
Land
|
Acreage
|
No |
|
Land Amenities
|
Beach, Hospital, Marina, Park, Public Transit |
|
Size Irregular
|
86.67 X 126.28 Ft |
|
Size Total Text
|
86.67 X 126.28 Ft |
|
Surface Water
|
Lake/pond |
Rooms
| Level |
Type |
Length |
Width |
Dimensions |
|
Second Level |
Primary Bedroom |
4.45 m |
4.22 m |
4.45 m x 4.22 m |
|
Second Level |
Bedroom 2 |
4.24 m |
3.47 m |
4.24 m x 3.47 m |
|
Second Level |
Bedroom 3 |
4.3 m |
3.35 m |
4.3 m x 3.35 m |
|
Second Level |
Bedroom 4 |
4.24 m |
4.06 m |
4.24 m x 4.06 m |
|
Basement |
Recreational, Games Room |
6.03 m |
4.54 m |
6.03 m x 4.54 m |
|
Basement |
Cold Room |
6.49 m |
2.13 m |
6.49 m x 2.13 m |
|
Main Level |
Kitchen |
4.42 m |
3.74 m |
4.42 m x 3.74 m |
|
Main Level |
Living Room |
8.66 m |
4.75 m |
8.66 m x 4.75 m |
|
Main Level |
Dining Room |
4.59 m |
4.39 m |
4.59 m x 4.39 m |
|
Main Level |
Family Room |
4.11 m |
3.86 m |
4.11 m x 3.86 m |
|
Main Level |
Laundry Room |
2.25 m |
1.91 m |
2.25 m x 1.91 m |
|
Main Level |
Foyer |
2.75 m |
2.54 m |
2.75 m x 2.54 m |
Utilities
|
Electricity
|
Available |
|
Cable
|
Installed |
https://www.realtor.ca/real-estate/26690838/50-havelock-st-cobourg-cobourg









































