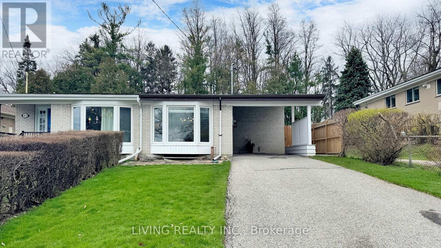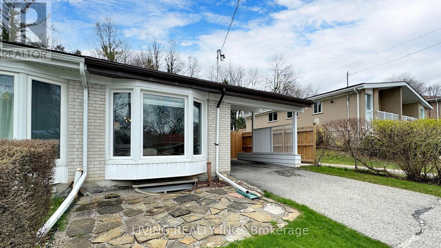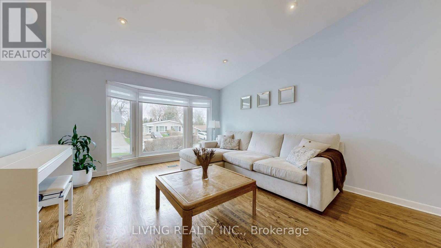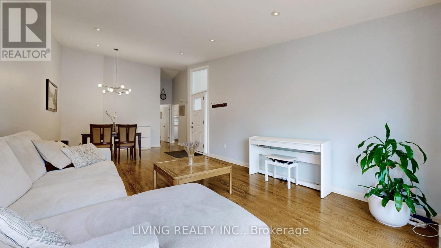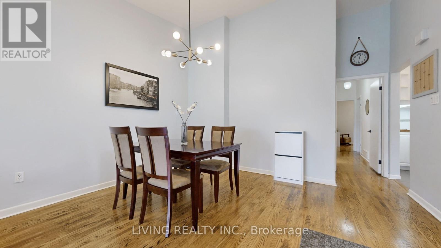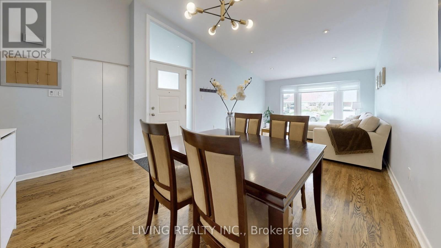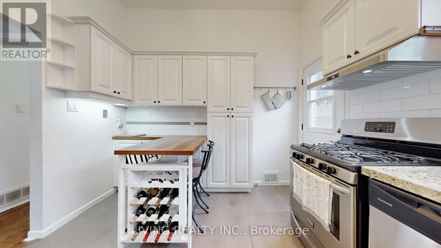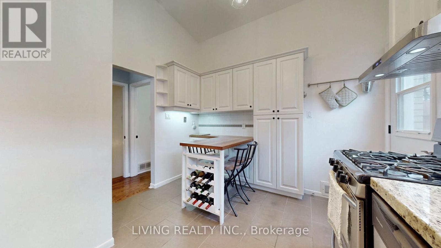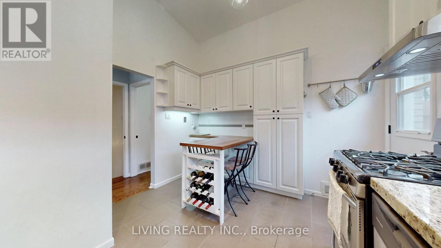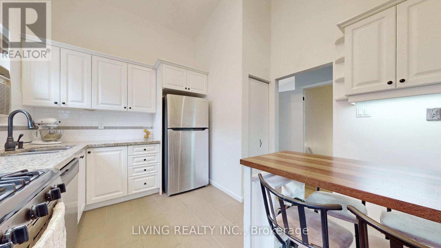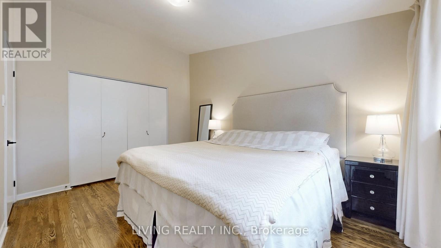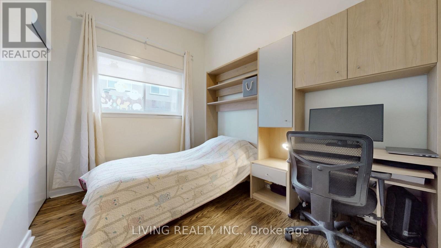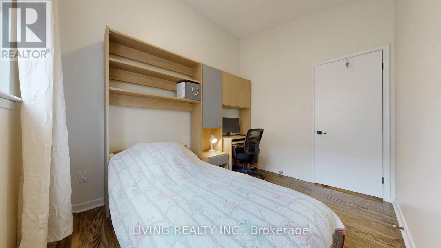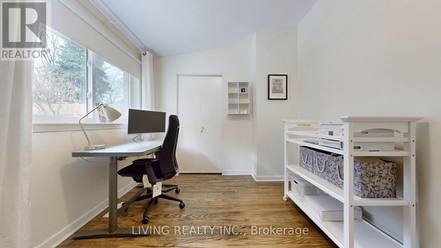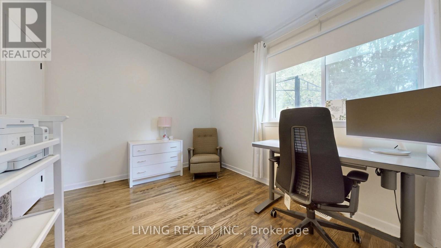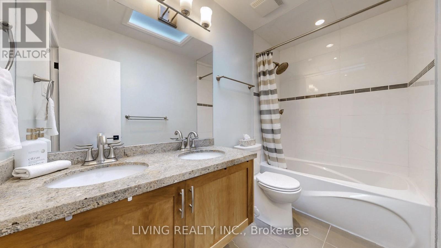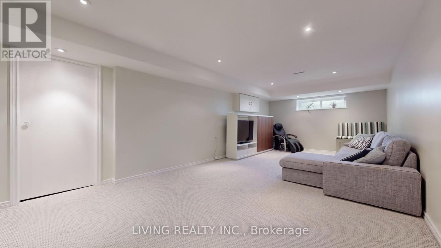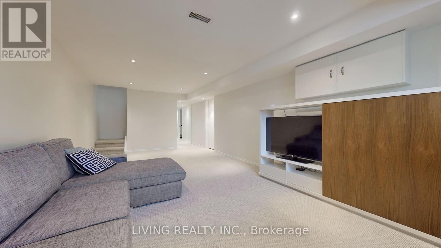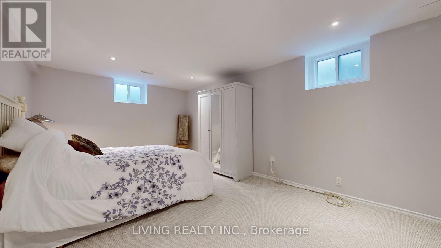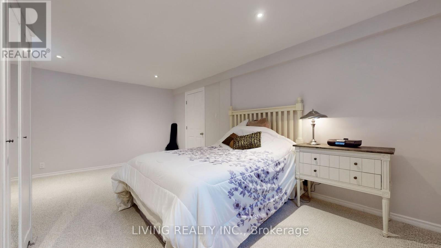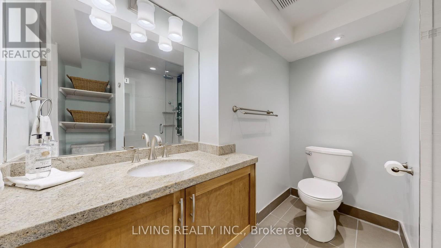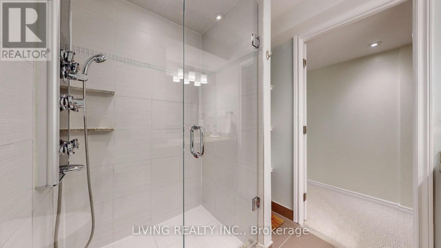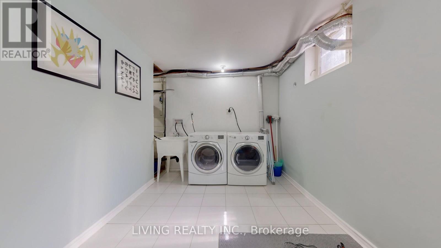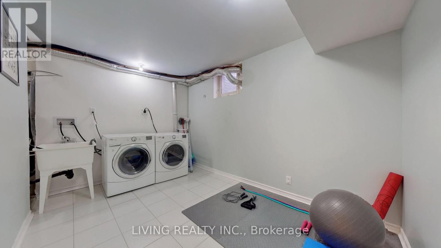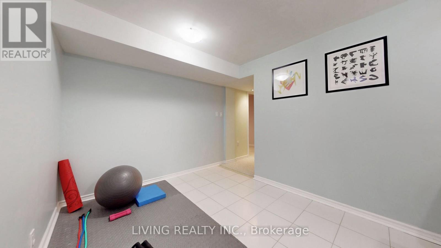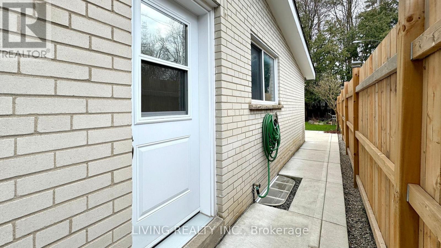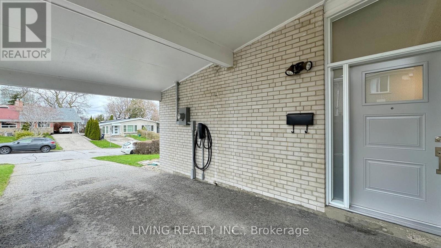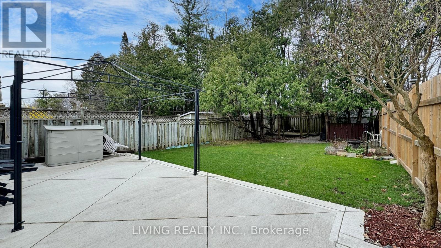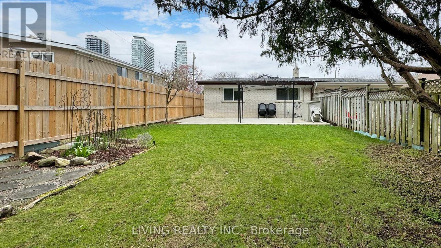43 Northey Dr Toronto, Ontario M2L 2S8
$1,388,000
Location! Location! This spacious 3+1 bedroom bungalow sits on a gorgeous lot backing onto Dunlace Park! Fully renovated, move-in ready for family or as income property, in the coveted C12/top school district. Stair-free entry & on main floor. Granite kitchen w Gas Stove. Relax in the deep, private, fenced backyard oasis backing onto a park! Finished basement includes Family Room, bedroom, bathroom, laundry/gym, & a large storage room that can easily be converted into 5th bedrm. Meticulously maintained home w countless upgrades(Sch_C). A semi-detached that feels like a house. Bigger than it looks! Unmatched value & convenience: steps from Dunlace PS/French Immersion, 9-min walk to GO train, 16-min to Leslie subway, bus stop at end of street, close to Hwy 401, hospital, restaurants, grocery. Rm size per floor plan. Open House 2-4pm Apr 27 and 28. **** EXTRAS **** 2023: Frigidaire S/S Fridge,Caloric S/S R-hood. 2022: 200Amp E-panel, rough-in for EV. 2021: Roof,Skylight,Side entry. 2020: Concrete patio & side path, Side fence. 2019: Front door & window. 2012: CAC unit(Too many to list. See Sch_C). (id:52986)
Open House
This property has open houses!
2:00 pm
Ends at:4:00 pm
Property Details
| MLS® Number | C8235578 |
| Property Type | Single Family |
| Community Name | St. Andrew-Windfields |
| Parking Space Total | 3 |
Building
| Bathroom Total | 2 |
| Bedrooms Above Ground | 3 |
| Bedrooms Below Ground | 1 |
| Bedrooms Total | 4 |
| Architectural Style | Bungalow |
| Basement Development | Finished |
| Basement Type | N/a (finished) |
| Construction Style Attachment | Semi-detached |
| Cooling Type | Central Air Conditioning |
| Exterior Finish | Brick |
| Heating Fuel | Natural Gas |
| Heating Type | Forced Air |
| Stories Total | 1 |
| Type | House |
Parking
| Carport |
Land
| Acreage | No |
| Size Irregular | 30.46 X 149.54 Ft |
| Size Total Text | 30.46 X 149.54 Ft |
Rooms
| Level | Type | Length | Width | Dimensions |
|---|---|---|---|---|
| Basement | Bedroom 4 | 5.56 m | 3.43 m | 5.56 m x 3.43 m |
| Basement | Family Room | 7.9 m | 3.73 m | 7.9 m x 3.73 m |
| Basement | Exercise Room | 3.89 m | 2.67 m | 3.89 m x 2.67 m |
| Basement | Den | 3.66 m | 3.43 m | 3.66 m x 3.43 m |
| Basement | Bathroom | 2.64 m | 2.29 m | 2.64 m x 2.29 m |
| Main Level | Living Room | 8.16 m | 3.76 m | 8.16 m x 3.76 m |
| Main Level | Dining Room | 8.16 m | 3.76 m | 8.16 m x 3.76 m |
| Main Level | Kitchen | 3.81 m | 3.3 m | 3.81 m x 3.3 m |
| Main Level | Primary Bedroom | 4.19 m | 3.05 m | 4.19 m x 3.05 m |
| Main Level | Bathroom | 3.05 m | 1.55 m | 3.05 m x 1.55 m |
| Main Level | Bedroom 2 | 3.58 m | 2.74 m | 3.58 m x 2.74 m |
| Main Level | Bedroom 3 | 3.3 m | 2.62 m | 3.3 m x 2.62 m |
https://www.realtor.ca/real-estate/26753123/43-northey-dr-toronto-st-andrew-windfields
Interested?
Contact us for more information

