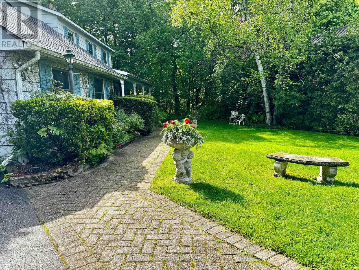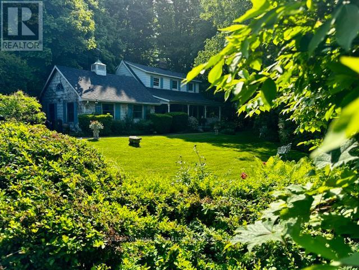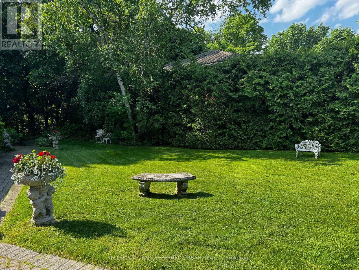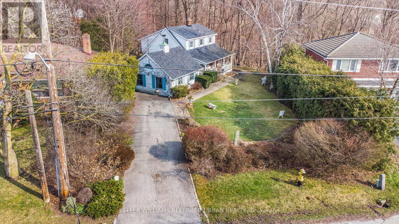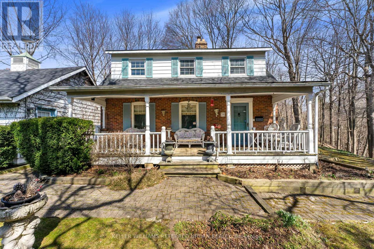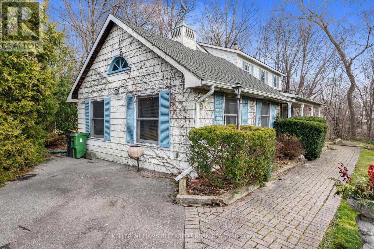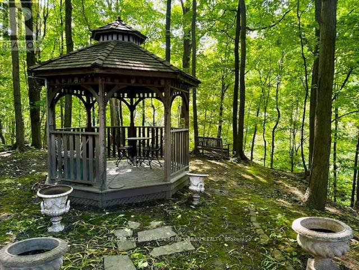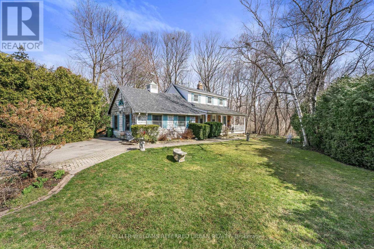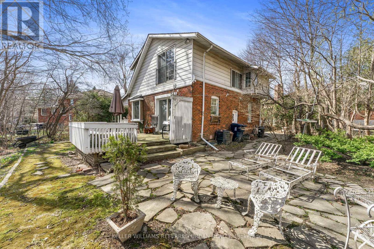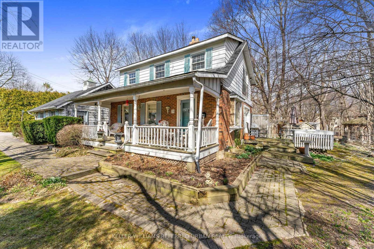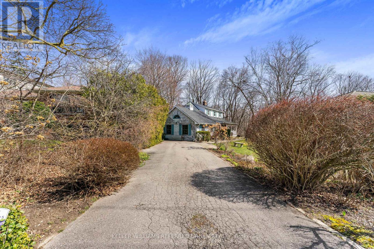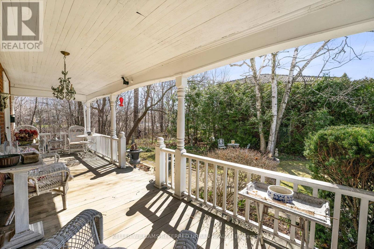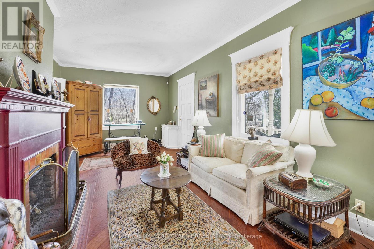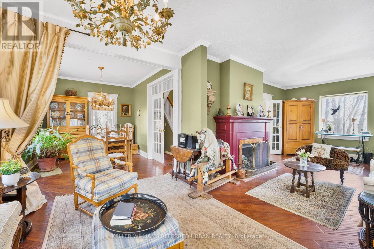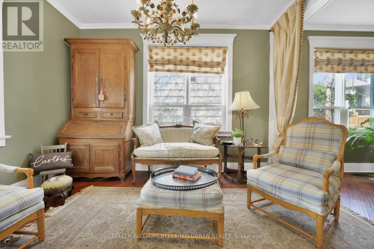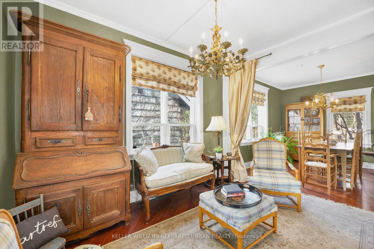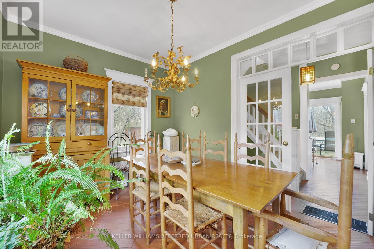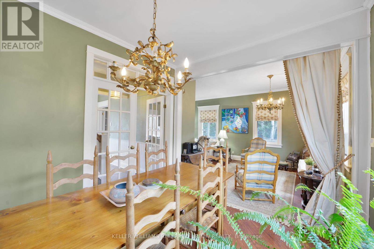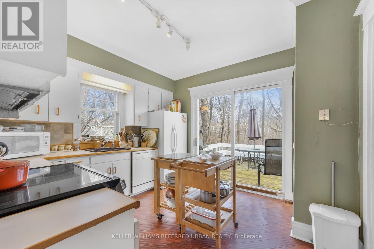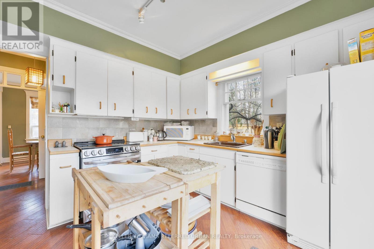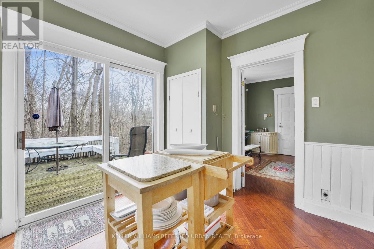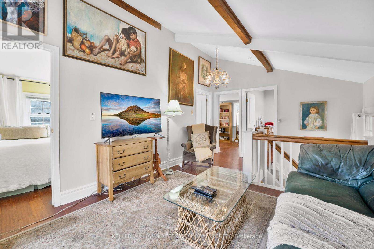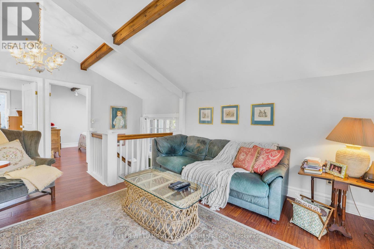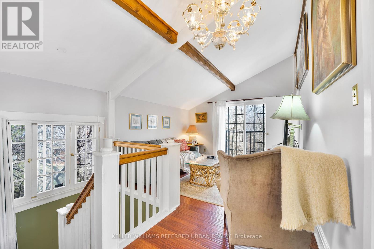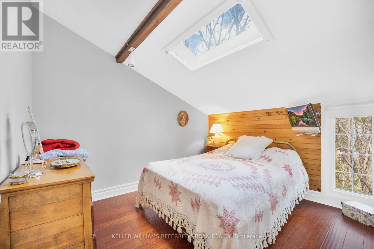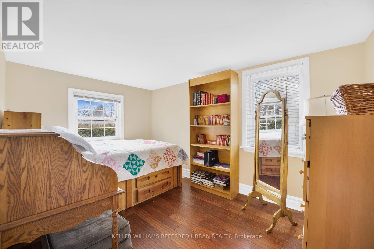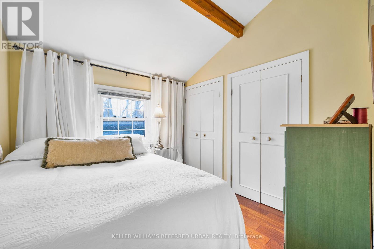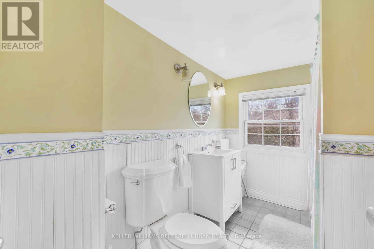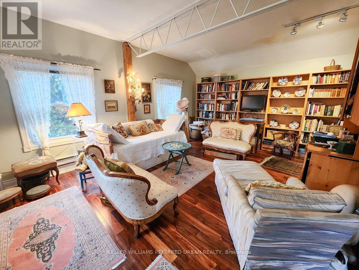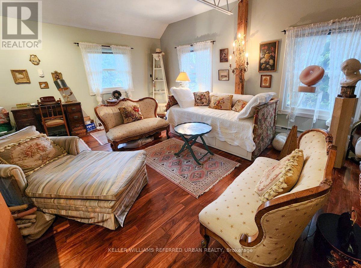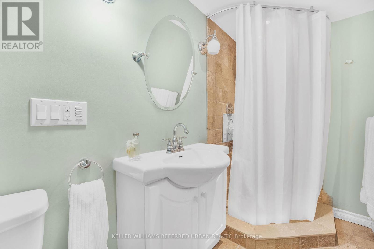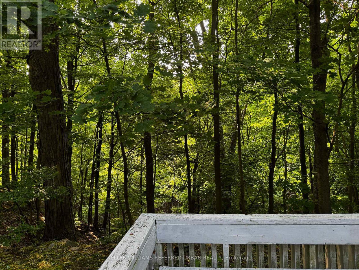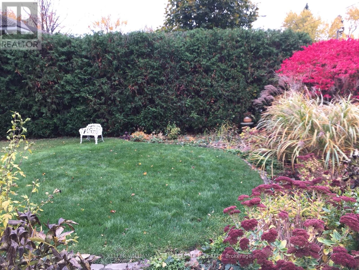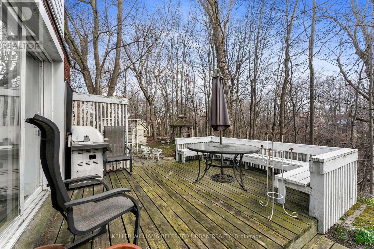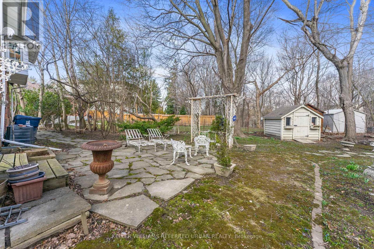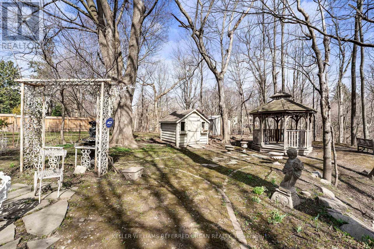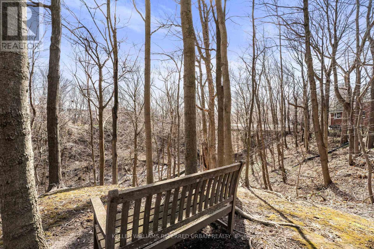3 Bedroom
2 Bathroom
Fireplace
Central Air Conditioning
Forced Air
$1,799,000
Absolutely Magical - Almost 1/2 acre of Nature's Best in the heart of the city and the coveted Wentworth/Addington community at Yonge and Sheppard. A lovely spot for whatever you plan! Move in/renovate or design an extension. Easy to Live In and enjoy or Rent Out while you Plan your Dream Design on this ideal Ravine lot. This home can be renovated and/or extended; The existing home has high ceilings and is loaded with charm - take a moment on the front porch! Surprisingly large living area. The kitchen walks out to a private deck - a little farther to the left is the custom Gazebo and your private oasis. The 2nd floor boasts 3 bedrooms and an open family room. A separate 'Studio' with 3pc bathroom provides a super space for artists, writers, those who work from home++ . We've looked high and low and there is nothing else like this anywhere in the city! **** EXTRAS **** Sprawling Ravine Lot. Separate Studio with 3pc and Attic Storage. Wood burning Fireplace. Hardwood floors. (id:52986)
Property Details
|
MLS® Number
|
C8202526 |
|
Property Type
|
Single Family |
|
Community Name
|
Lansing-Westgate |
|
Amenities Near By
|
Park, Public Transit, Schools |
|
Features
|
Wooded Area, Ravine |
|
Parking Space Total
|
3 |
Building
|
Bathroom Total
|
2 |
|
Bedrooms Above Ground
|
3 |
|
Bedrooms Total
|
3 |
|
Basement Features
|
Separate Entrance |
|
Basement Type
|
Full |
|
Construction Style Attachment
|
Detached |
|
Cooling Type
|
Central Air Conditioning |
|
Exterior Finish
|
Aluminum Siding, Brick |
|
Fireplace Present
|
Yes |
|
Heating Fuel
|
Natural Gas |
|
Heating Type
|
Forced Air |
|
Stories Total
|
2 |
|
Type
|
House |
Land
|
Acreage
|
No |
|
Land Amenities
|
Park, Public Transit, Schools |
|
Size Irregular
|
63.25 X 258.3 Ft ; Lot Widens To 124' Across The Back |
|
Size Total Text
|
63.25 X 258.3 Ft ; Lot Widens To 124' Across The Back |
Rooms
| Level |
Type |
Length |
Width |
Dimensions |
|
Second Level |
Bedroom |
3.36 m |
2.87 m |
3.36 m x 2.87 m |
|
Second Level |
Bedroom 2 |
2.93 m |
2.67 m |
2.93 m x 2.67 m |
|
Second Level |
Bedroom 3 |
3.98 m |
2.87 m |
3.98 m x 2.87 m |
|
Second Level |
Family Room |
5.27 m |
3.59 m |
5.27 m x 3.59 m |
|
Basement |
Sitting Room |
5.27 m |
3.55 m |
5.27 m x 3.55 m |
|
Basement |
Workshop |
3.55 m |
2.87 m |
3.55 m x 2.87 m |
|
Main Level |
Living Room |
8.24 m |
3.66 m |
8.24 m x 3.66 m |
|
Main Level |
Dining Room |
3.5 m |
2.88 m |
3.5 m x 2.88 m |
|
Main Level |
Kitchen |
3.5 m |
3.37 m |
3.5 m x 3.37 m |
|
Main Level |
Media |
5.95 m |
5.79 m |
5.95 m x 5.79 m |
https://www.realtor.ca/real-estate/26705248/39-addington-ave-toronto-lansing-westgate

