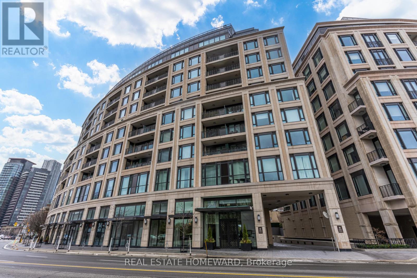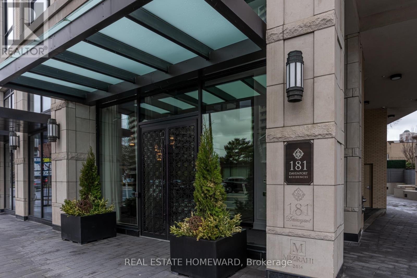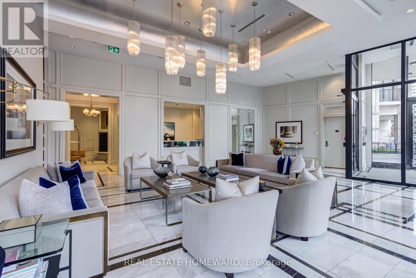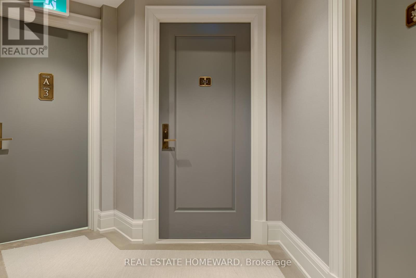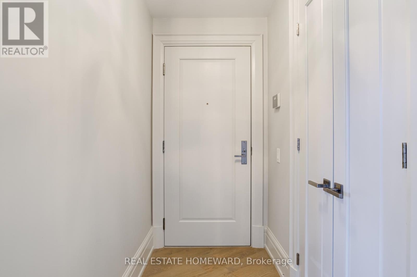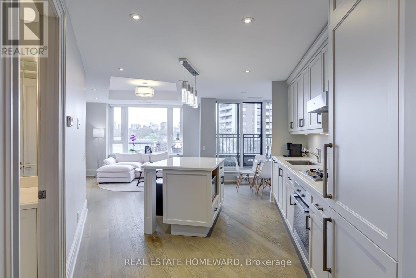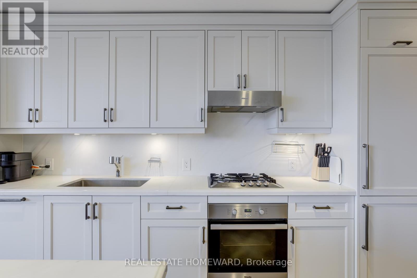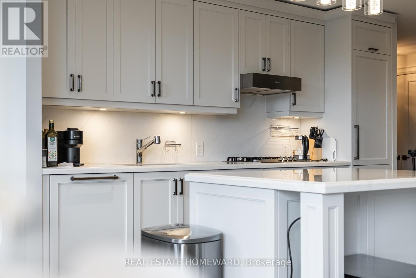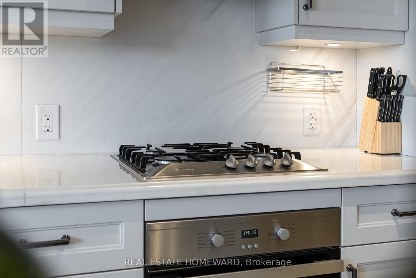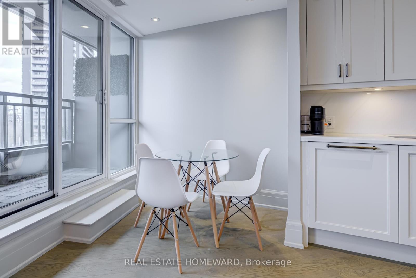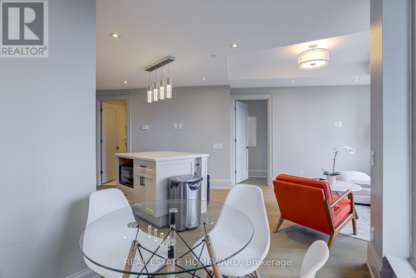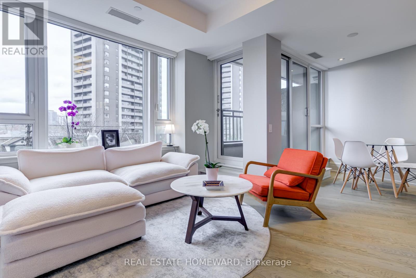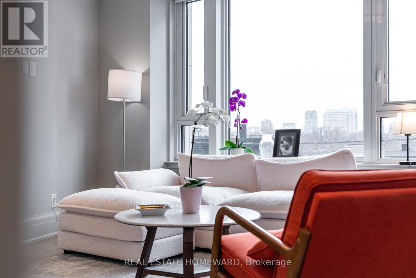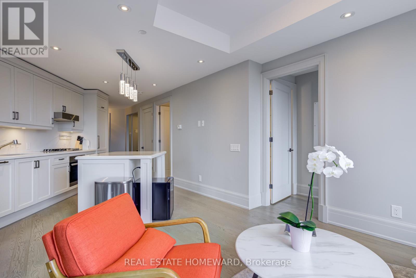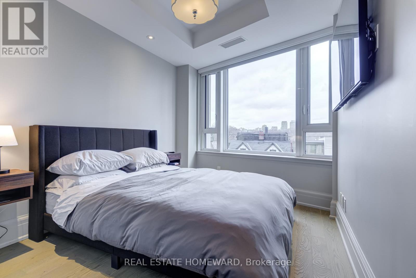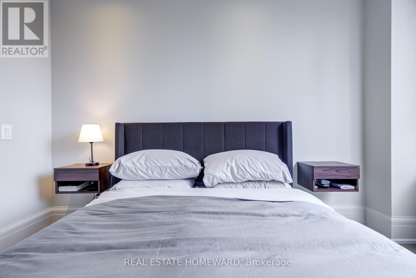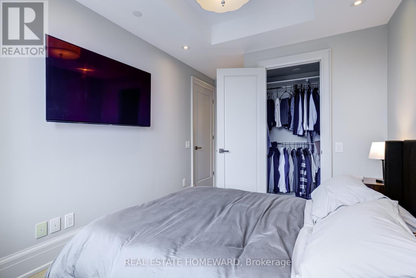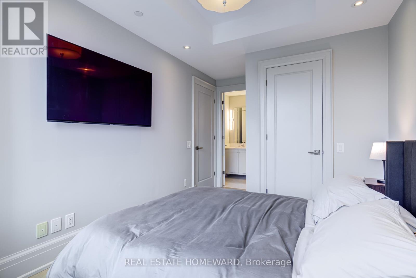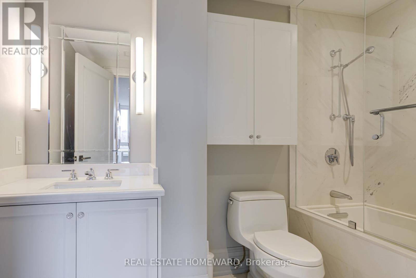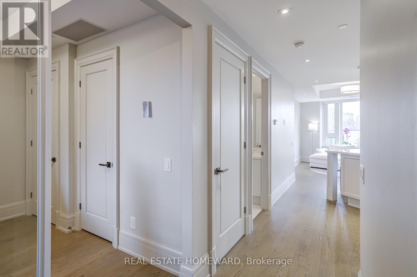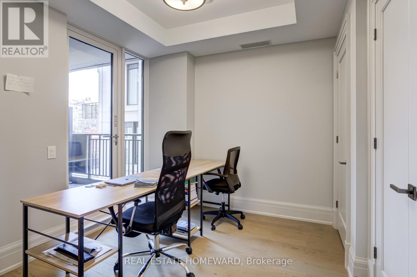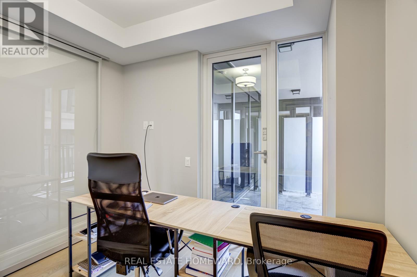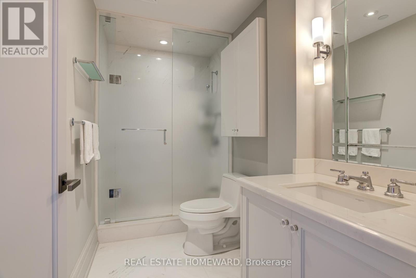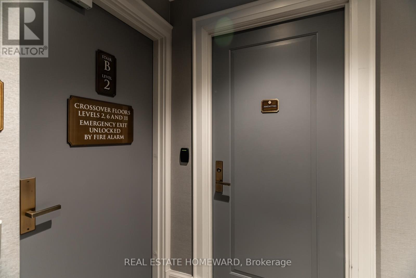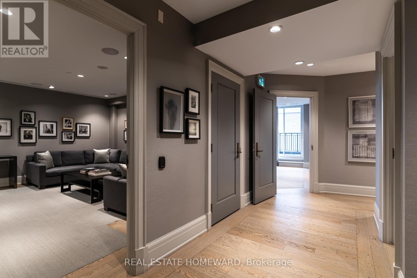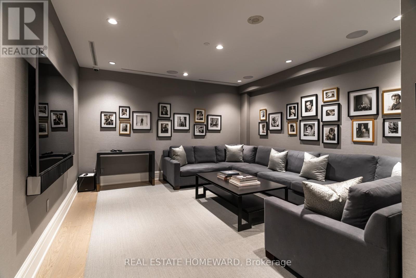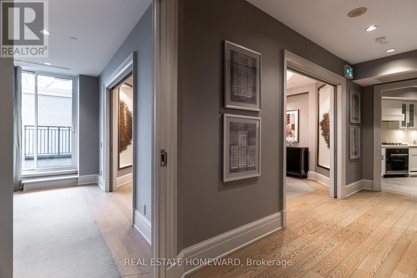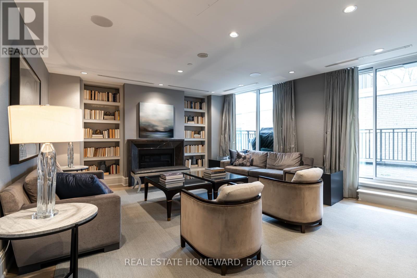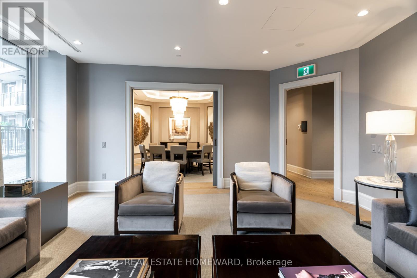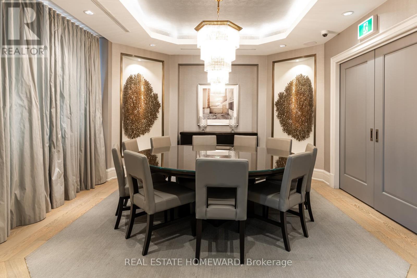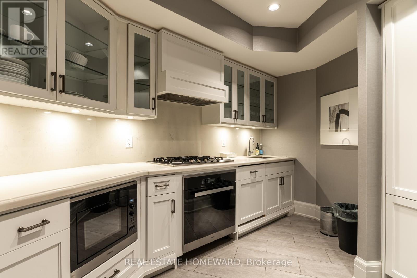#302 -181 Davenport Rd Toronto, Ontario M5R 1J1
$1,295,000Maintenance,
$1,225.10 Monthly
Maintenance,
$1,225.10 MonthlyWelcome to luxury living at its finest at 181 Davenport in Yorkville! This corner unit offers unparalleled elegance and convenience. Step into a world of sophistication with upgraded Miele appliances and hardwood floors throughout. The gourmet kitchen features a Caesar stone center island and a large sink, perfect for culinary enthusiasts. Enjoy the breathtaking views from two private balconies, and unwind in the spa-like bathrooms with heated floors. With a hallway closet for coats, alarm system for security, and the ""library"" transformed into a bedroom complete with a closet, window, and private balcony, this condo offers both style and functionality. Don't miss the chance to call this exquisite unit home! **** EXTRAS **** All existing appliances (id:52986)
Property Details
| MLS® Number | C8240948 |
| Property Type | Single Family |
| Community Name | Annex |
| Features | Balcony |
| Parking Space Total | 1 |
Building
| Bathroom Total | 2 |
| Bedrooms Above Ground | 1 |
| Bedrooms Below Ground | 1 |
| Bedrooms Total | 2 |
| Amenities | Storage - Locker, Security/concierge, Exercise Centre |
| Cooling Type | Central Air Conditioning |
| Exterior Finish | Stone |
| Heating Fuel | Natural Gas |
| Heating Type | Forced Air |
| Type | Apartment |
Land
| Acreage | No |
Rooms
| Level | Type | Length | Width | Dimensions |
|---|---|---|---|---|
| Main Level | Living Room | 3.96 m | 2.25 m | 3.96 m x 2.25 m |
| Main Level | Dining Room | 3.96 m | 2.25 m | 3.96 m x 2.25 m |
| Main Level | Kitchen | 3.36 m | 3.36 m | 3.36 m x 3.36 m |
| Main Level | Primary Bedroom | 3.36 m | 2.75 m | 3.36 m x 2.75 m |
| Main Level | Library | 2.92 m | 2.75 m | 2.92 m x 2.75 m |
https://www.realtor.ca/real-estate/26760414/302-181-davenport-rd-toronto-annex
Interested?
Contact us for more information

