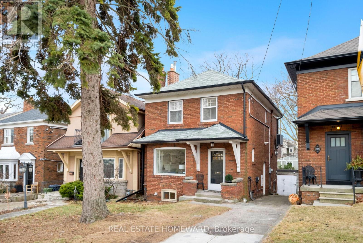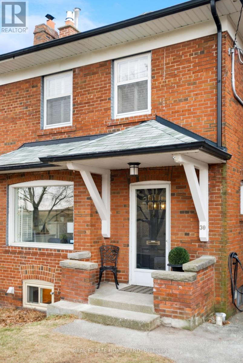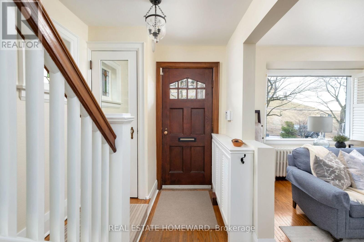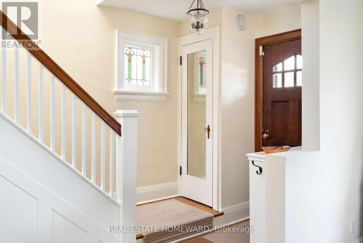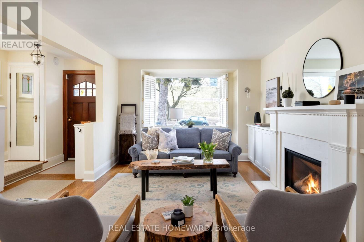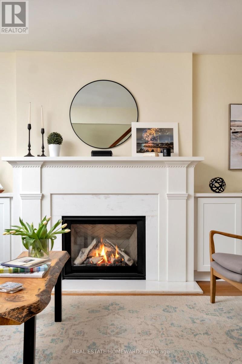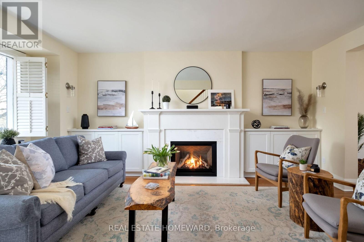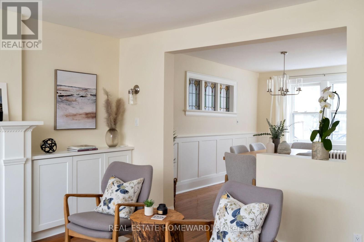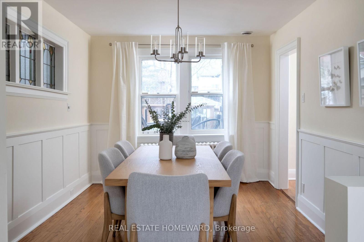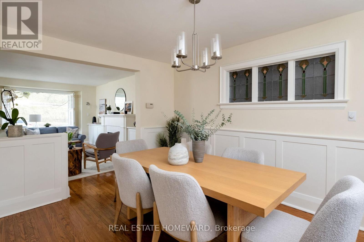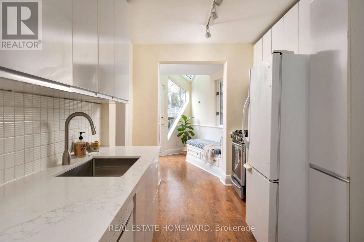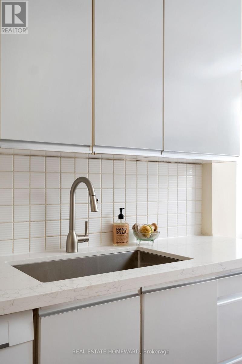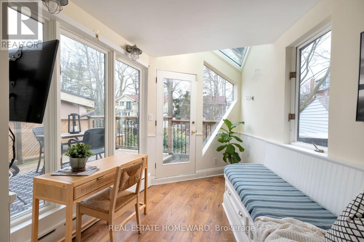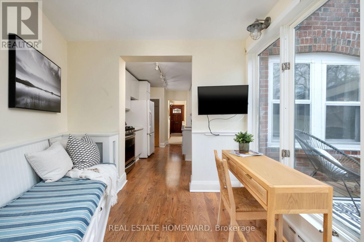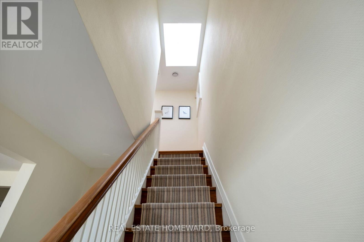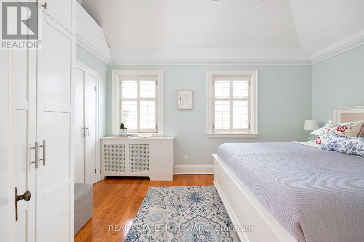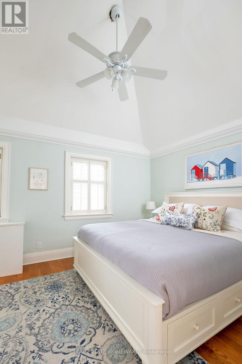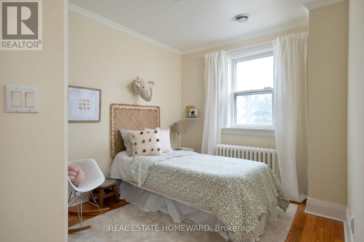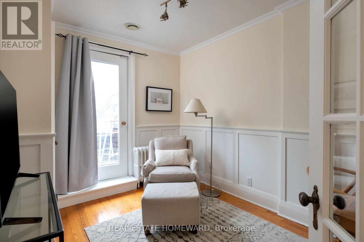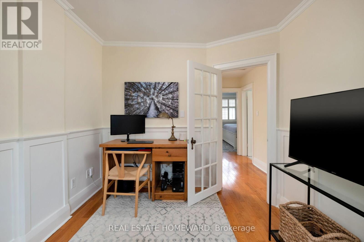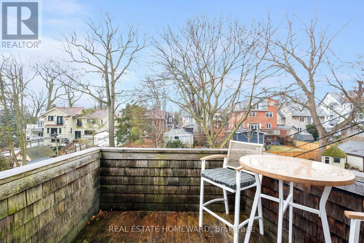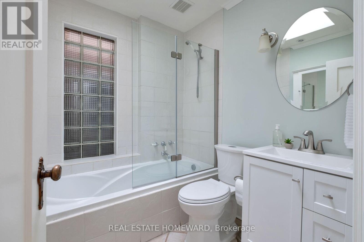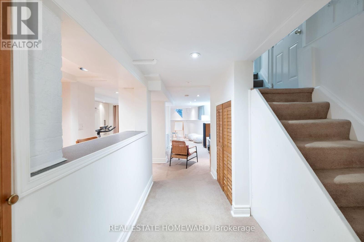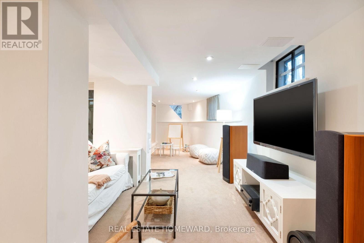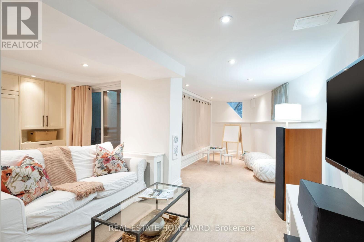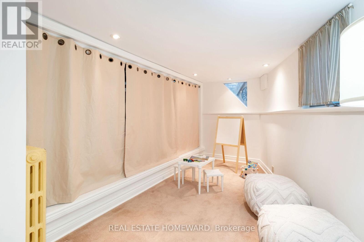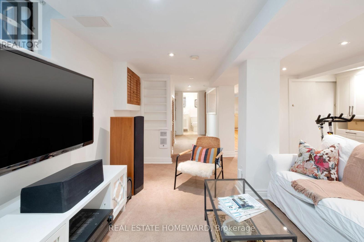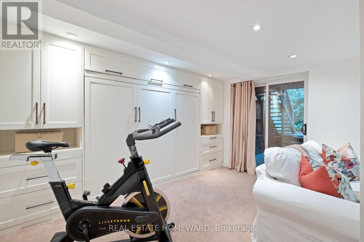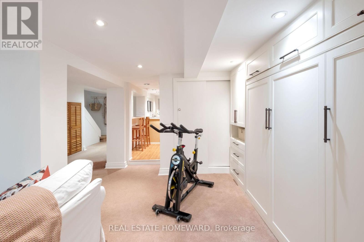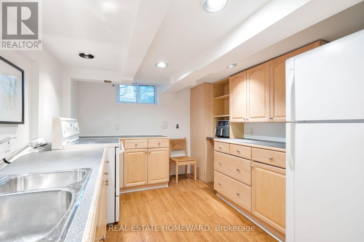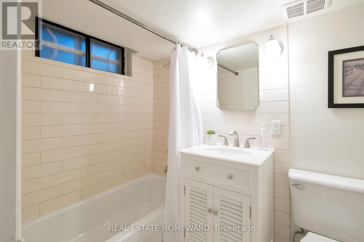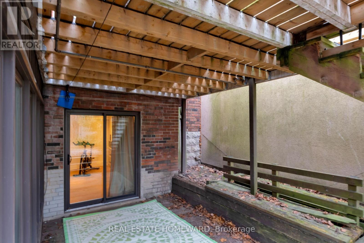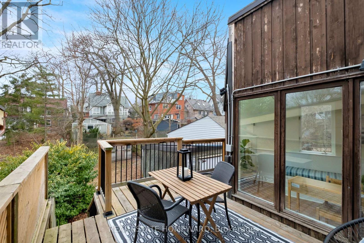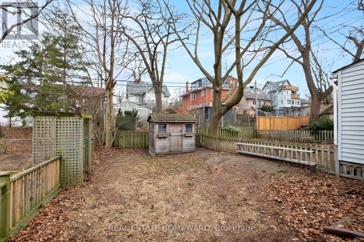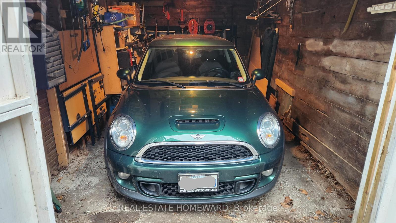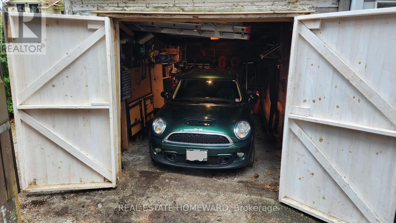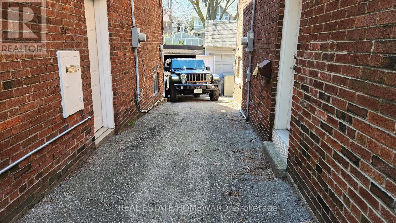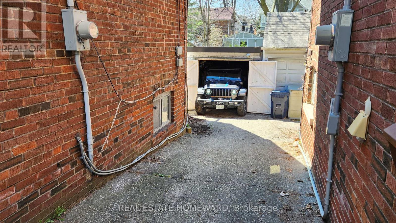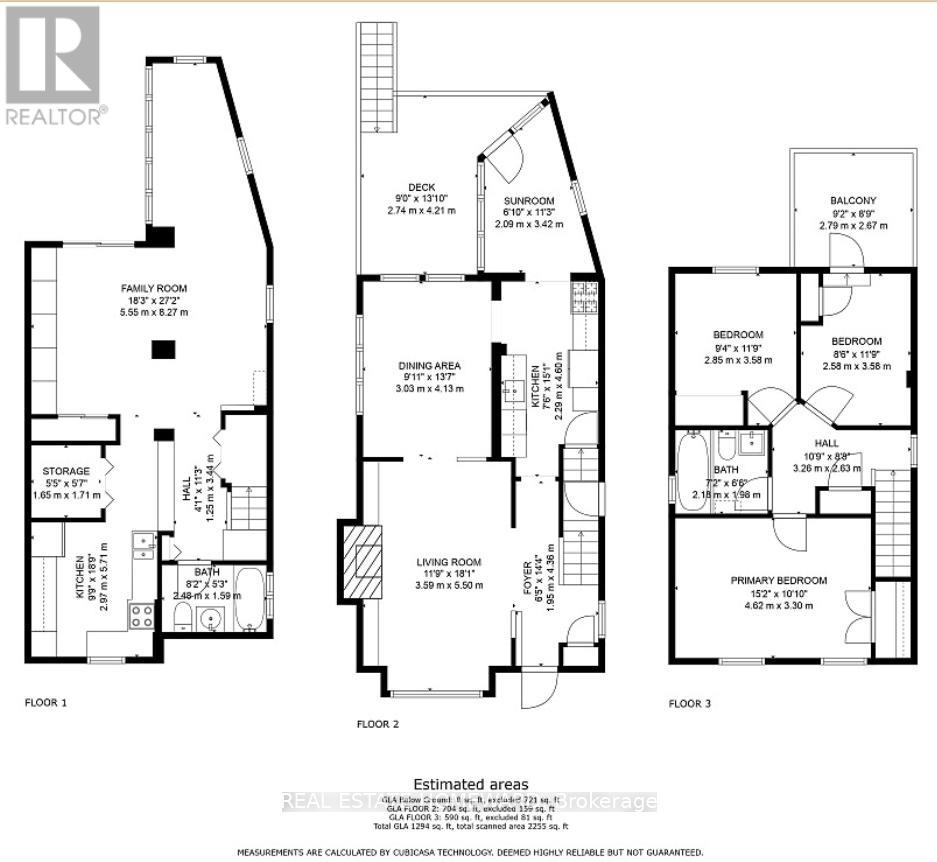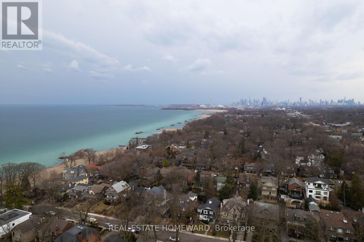4 Bedroom
2 Bathroom
Fireplace
Central Air Conditioning
Hot Water Radiator Heat
$1,829,900
South of Queen & steps to the lake-a gorgeous,detached 3 bedroom home with a deep,west-facing lot.Paddle,enjoy the sunrises & sunsets,walk the dog-the lakeside choices are endless.Upon entering the front door you realize how special this home is.Enjoy the spacious main floor with a sweet sunroom overlooking the deck & back yard.The living room is beautifully finished with custom built-ins surrounding the gas fireplace.Upstairs 3 lovely bedrooms & a reno'd family bathroom radiate off a skylit landing.Dream away under the soaring cathedral ceiling in the primary bedroom.The lower level has a separate side entrance plus a rear walkout to the backyard & is complete with a kitchenette,4 piece washroom & Murphy bed.Classic details such as original stained glass windows,hardwood,skylights complete this family home 7ft 7 in..Driveway fits a X3 or a large Jeep!Situated in Balmy Beach PS district on a dead end street in what we think is the best part of The Beach!An easy stroll to Queen street shops, restaurants & festivities! **** EXTRAS **** Across the street is the iconic R.C. Harris Water Plant-a heritage Art Deco building in a park-like setting. At the foot of Nursewood is a sand beach that stretches to where the boardwalk starts ... It's a lovely lifestyle in The Beach! (id:52986)
Property Details
|
MLS® Number
|
E8126220 |
|
Property Type
|
Single Family |
|
Neigbourhood
|
Scarborough |
|
Community Name
|
The Beaches |
|
Amenities Near By
|
Beach, Park, Public Transit, Schools |
|
Features
|
Cul-de-sac |
|
Parking Space Total
|
1 |
Building
|
Bathroom Total
|
2 |
|
Bedrooms Above Ground
|
3 |
|
Bedrooms Below Ground
|
1 |
|
Bedrooms Total
|
4 |
|
Basement Development
|
Finished |
|
Basement Features
|
Separate Entrance, Walk Out |
|
Basement Type
|
N/a (finished) |
|
Construction Style Attachment
|
Detached |
|
Cooling Type
|
Central Air Conditioning |
|
Exterior Finish
|
Brick |
|
Fireplace Present
|
Yes |
|
Heating Fuel
|
Natural Gas |
|
Heating Type
|
Hot Water Radiator Heat |
|
Stories Total
|
2 |
|
Type
|
House |
Parking
Land
|
Acreage
|
No |
|
Land Amenities
|
Beach, Park, Public Transit, Schools |
|
Size Irregular
|
25 X 128.58 Ft |
|
Size Total Text
|
25 X 128.58 Ft |
Rooms
| Level |
Type |
Length |
Width |
Dimensions |
|
Second Level |
Primary Bedroom |
4.44 m |
3.21 m |
4.44 m x 3.21 m |
|
Second Level |
Bedroom |
3.69 m |
2.69 m |
3.69 m x 2.69 m |
|
Second Level |
Bedroom |
3.44 m |
2.68 m |
3.44 m x 2.68 m |
|
Lower Level |
Kitchen |
4.39 m |
2.81 m |
4.39 m x 2.81 m |
|
Lower Level |
Bedroom |
4.98 m |
4.12 m |
4.98 m x 4.12 m |
|
Lower Level |
Living Room |
4.98 m |
4.12 m |
4.98 m x 4.12 m |
|
Lower Level |
Playroom |
3.6 m |
2.3 m |
3.6 m x 2.3 m |
|
Ground Level |
Living Room |
4.79 m |
3.5 m |
4.79 m x 3.5 m |
|
Ground Level |
Dining Room |
3.55 m |
3.07 m |
3.55 m x 3.07 m |
|
Ground Level |
Kitchen |
4.11 m |
2.4 m |
4.11 m x 2.4 m |
|
Ground Level |
Sunroom |
3.6 m |
2.3 m |
3.6 m x 2.3 m |
https://www.realtor.ca/real-estate/26599621/30-nursewood-rd-toronto-the-beaches

