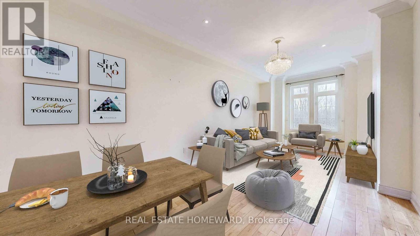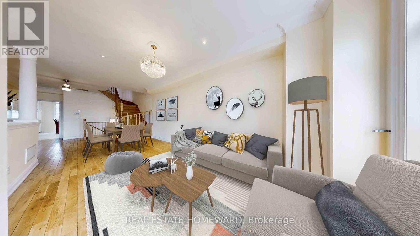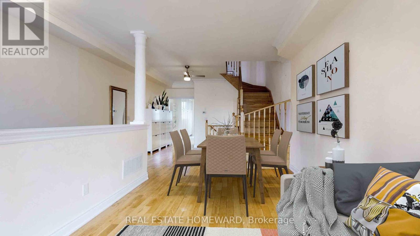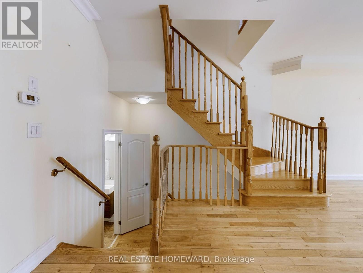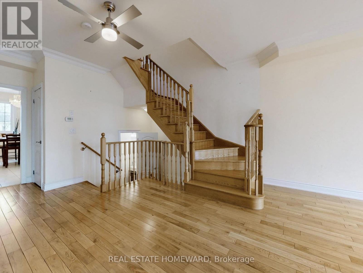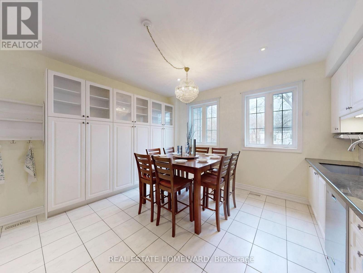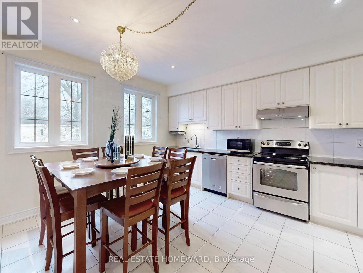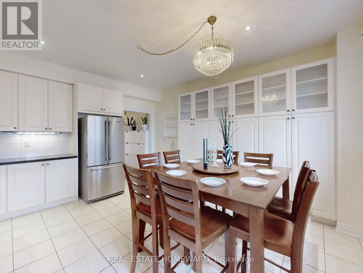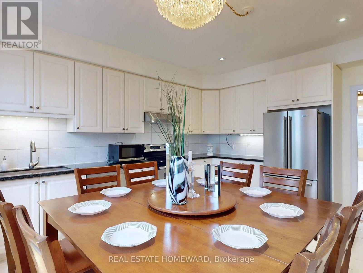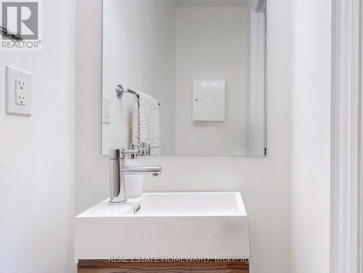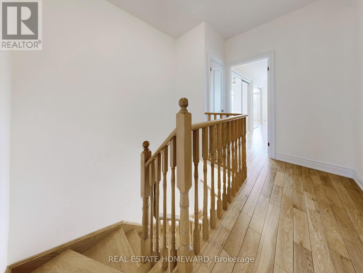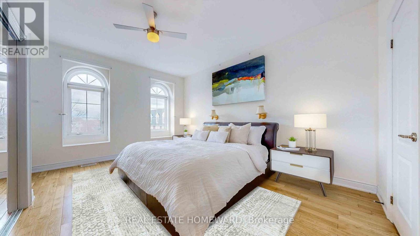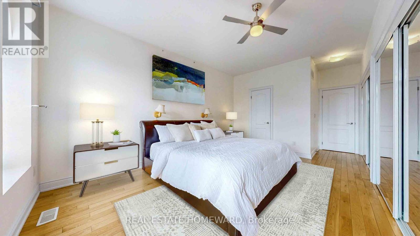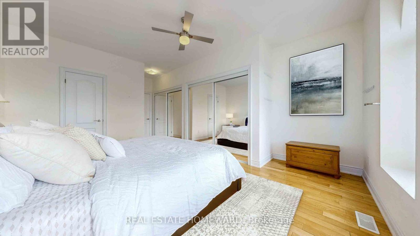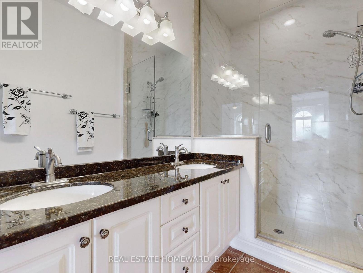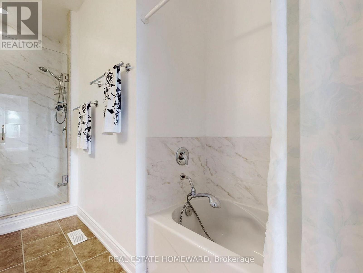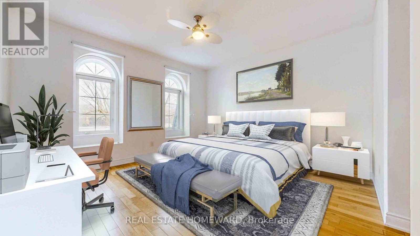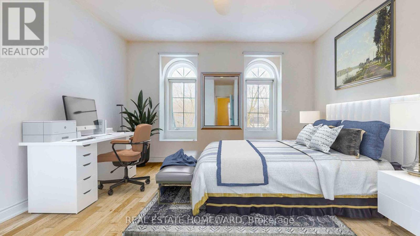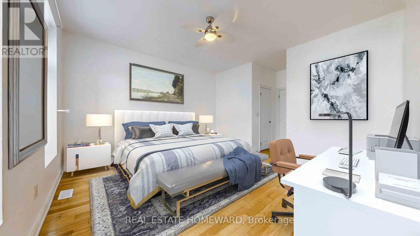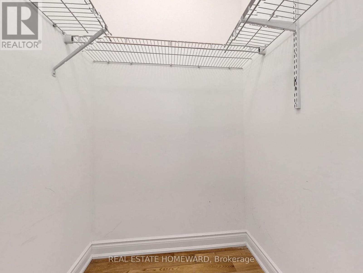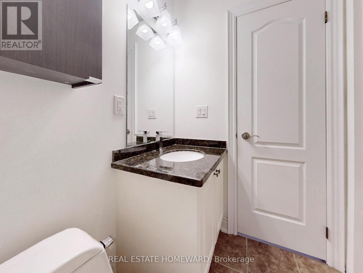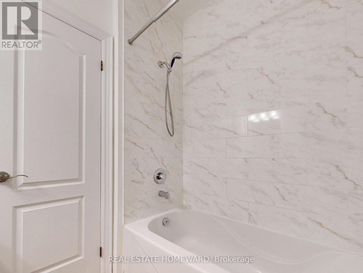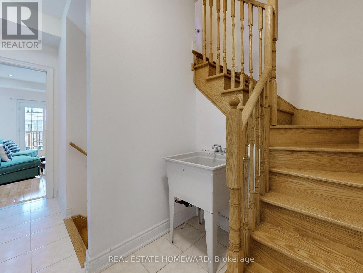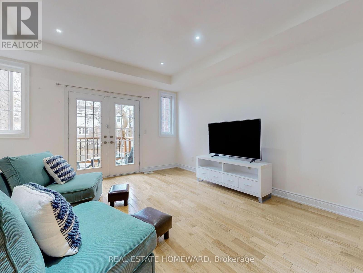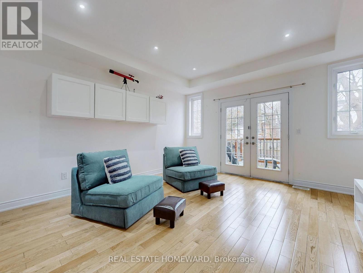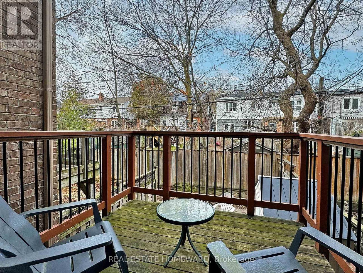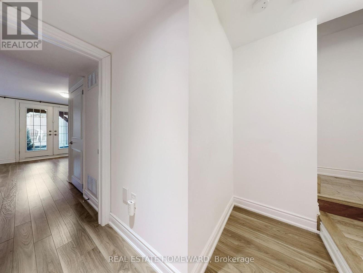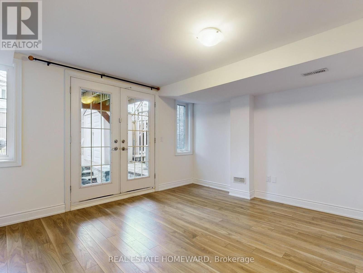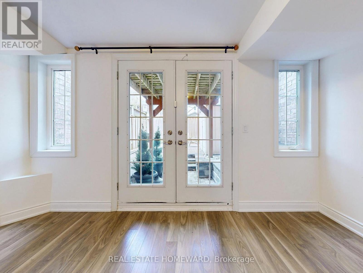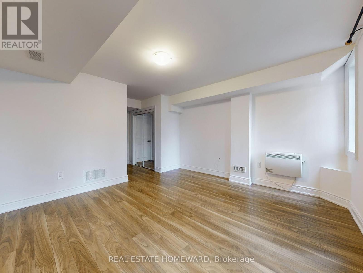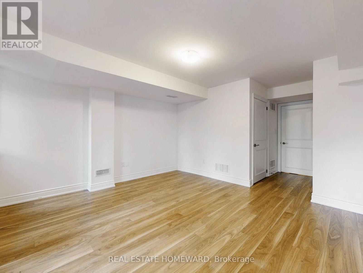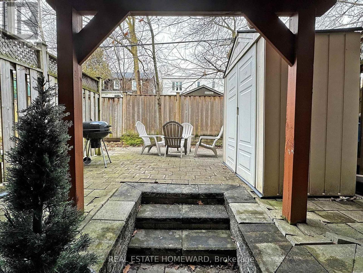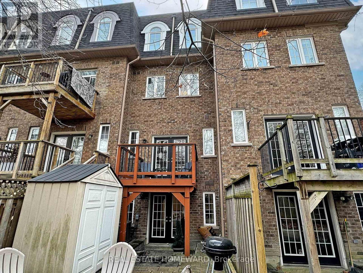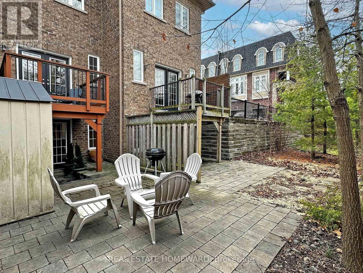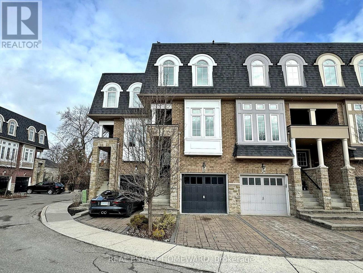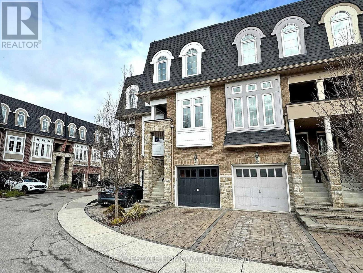22 Oliver Mews Toronto, Ontario M4L 3E4
$1,399,000Maintenance, Parcel of Tied Land
$203.54 Monthly
Maintenance, Parcel of Tied Land
$203.54 MonthlyMOTIVATED SELLER for this big, bright, beautiful executive townhouse in the Beaches is perfect for individuals or couples that want to stretch their legs or families looking for a great neighbourhood! One of only 18 townhouses, this exclusive complex is only a 15 minute walk to the beach, and less than a 5 minute walk to the hustle and bustle of Queen Street. Luxury can be found here. All 3 bedrooms are very large and have their own full ensuite bathrooms and there's an additional fourth washroom on the main floor. Tall and airy ceilings, granite countertops and hardwood floors throughout, and a walk-out finished basement to a manageable yard. Spacious kitchen with lots of storage, large living/dining, and family room with its own balcony. Close to groceries, gyms, restaurants, and downtown, as well as to the charming shops and vibes of the Beaches, Leslieville, and the Danforth. You will fall in love with this house and the friendly neighbors in the complex! **** EXTRAS **** Some photos virtually staged. Maintenance fees cover snow removal, general complex maintenance. (id:52986)
Property Details
| MLS® Number | E8230362 |
| Property Type | Single Family |
| Community Name | Woodbine Corridor |
| Parking Space Total | 2 |
Building
| Bathroom Total | 4 |
| Bedrooms Above Ground | 3 |
| Bedrooms Total | 3 |
| Basement Development | Finished |
| Basement Features | Walk Out |
| Basement Type | N/a (finished) |
| Construction Style Attachment | Attached |
| Cooling Type | Central Air Conditioning |
| Exterior Finish | Brick |
| Heating Fuel | Natural Gas |
| Heating Type | Forced Air |
| Stories Total | 3 |
| Type | Row / Townhouse |
Parking
| Garage |
Land
| Acreage | No |
| Size Irregular | 15.87 X 103.28 Ft |
| Size Total Text | 15.87 X 103.28 Ft |
Rooms
| Level | Type | Length | Width | Dimensions |
|---|---|---|---|---|
| Second Level | Primary Bedroom | 6.4 m | 4.21 m | 6.4 m x 4.21 m |
| Second Level | Bathroom | 2.31 m | 4.11 m | 2.31 m x 4.11 m |
| Second Level | Bedroom 2 | 4.21 m | 5.68 m | 4.21 m x 5.68 m |
| Second Level | Bathroom | 1.62 m | 2.13 m | 1.62 m x 2.13 m |
| Basement | Bedroom 3 | 5.56 m | 5 m | 5.56 m x 5 m |
| Basement | Bathroom | 1.57 m | 2.03 m | 1.57 m x 2.03 m |
| Main Level | Kitchen | 4.26 m | 4.87 m | 4.26 m x 4.87 m |
| Main Level | Living Room | 2.94 m | 6.65 m | 2.94 m x 6.65 m |
| Main Level | Foyer | 4.47 m | 2.94 m | 4.47 m x 2.94 m |
| Ground Level | Laundry Room | 3.17 m | 3.86 m | 3.17 m x 3.86 m |
| Ground Level | Family Room | 4.21 m | 5.61 m | 4.21 m x 5.61 m |
| In Between | Bathroom | 0.93 m | 1.82 m | 0.93 m x 1.82 m |
https://www.realtor.ca/real-estate/26745987/22-oliver-mews-toronto-woodbine-corridor
Interested?
Contact us for more information

