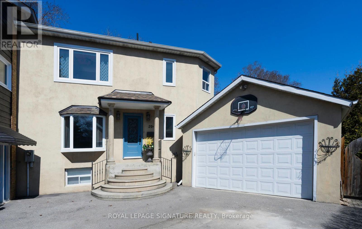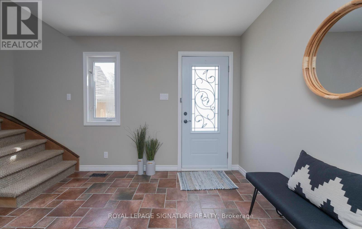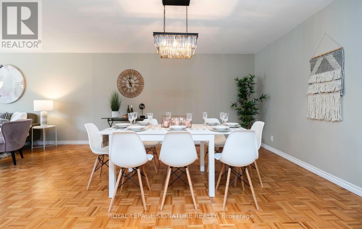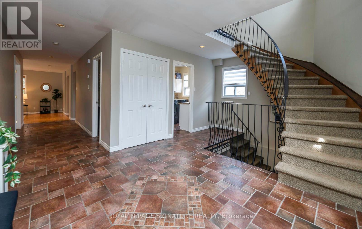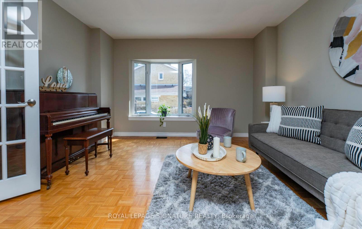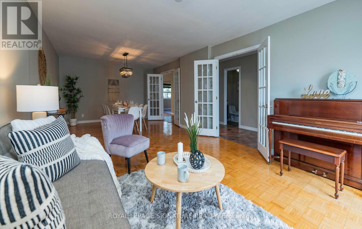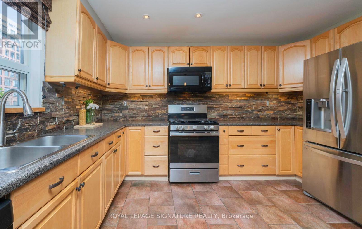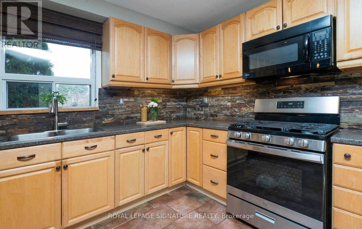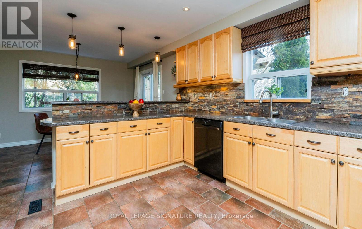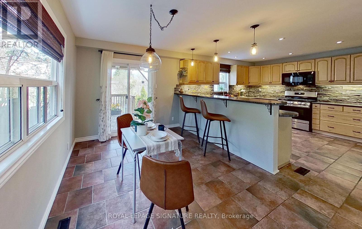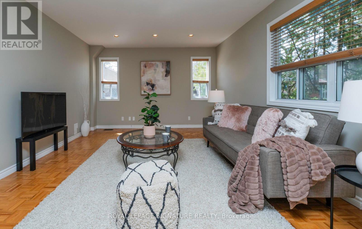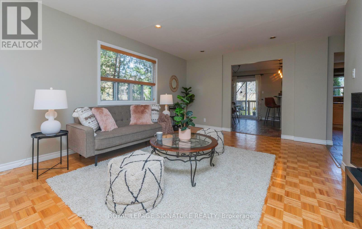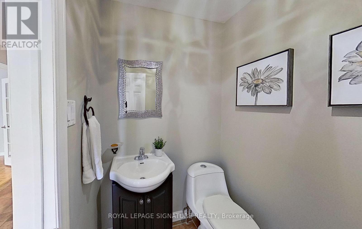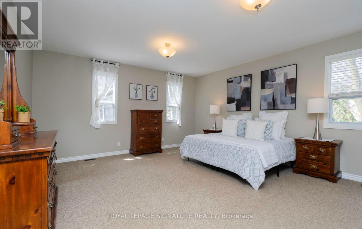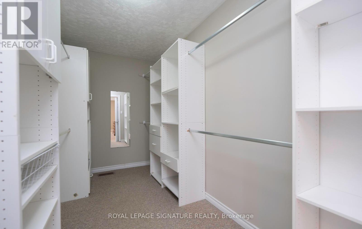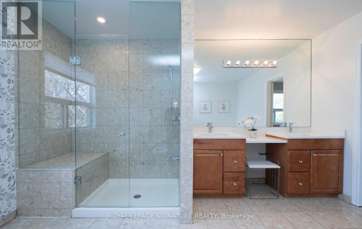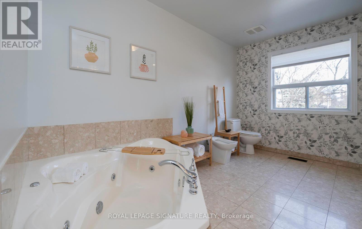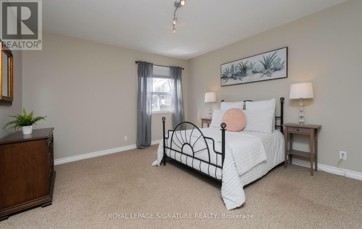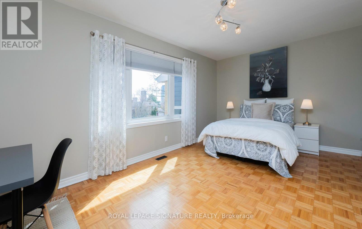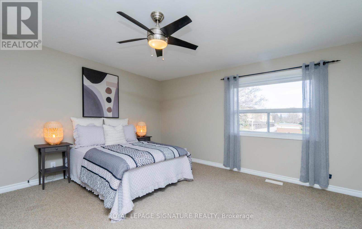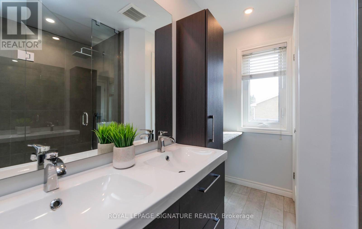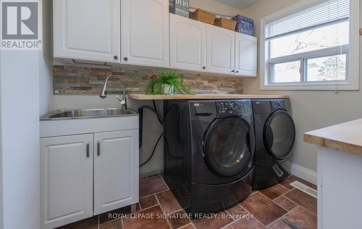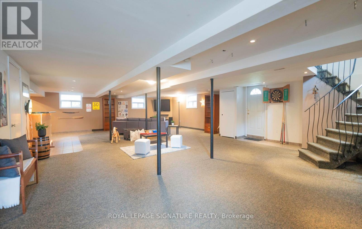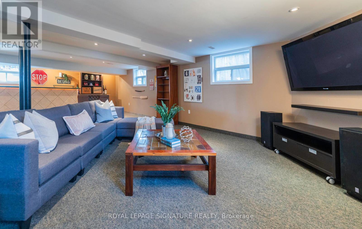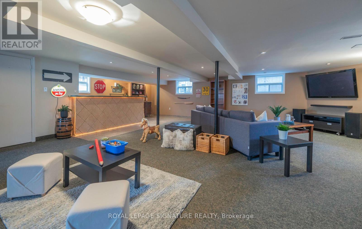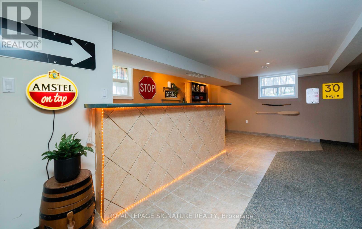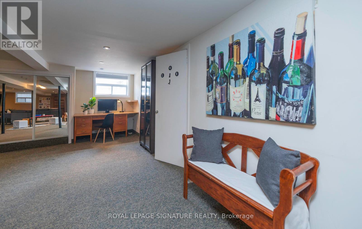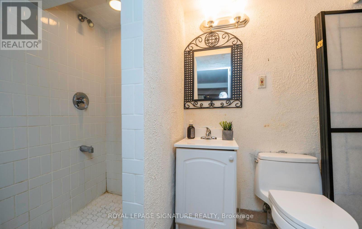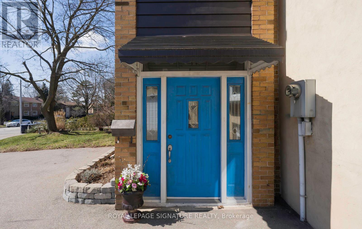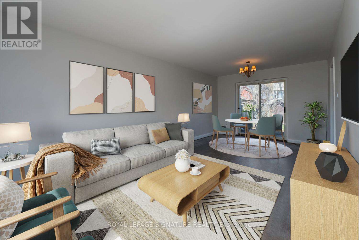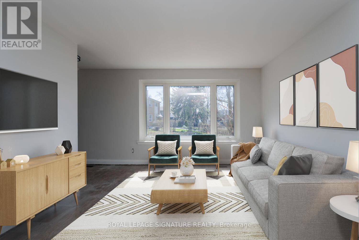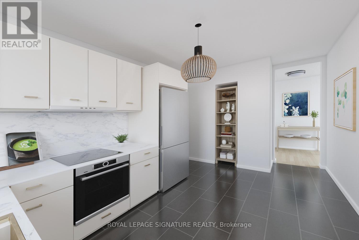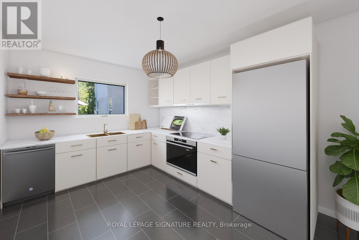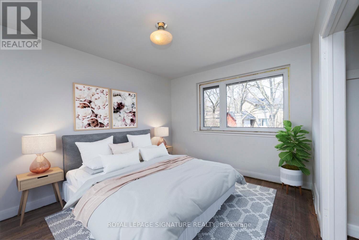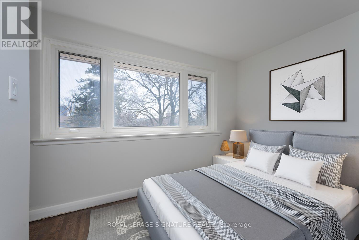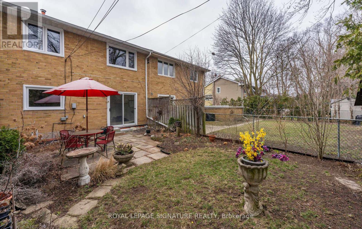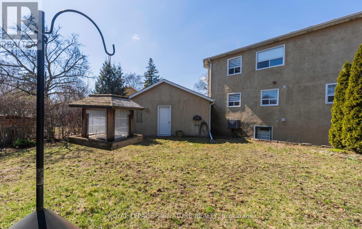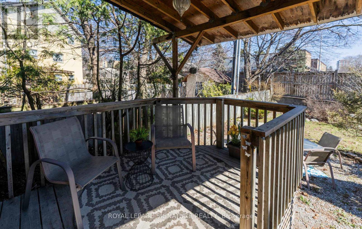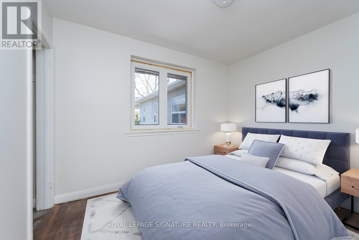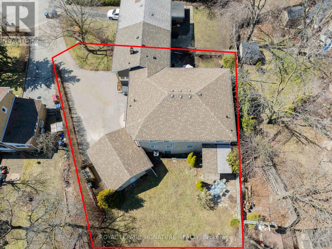7 Bedroom
5 Bathroom
Central Air Conditioning
Forced Air
$2,499,000
Welcome to 20 & 20A Redwing Place, an amazing Duplex in the Heart of Don Mills. For the original semi, the main floor and upper floor are being totally renovated, brand new. 3 Bedrooms, 2 Baths, Kitchen and Living and Dining Area. 20A with over 4800 sq ft including the basement. Large Entryway, main floor laundry, Sun-filled Living & Dining Area, Family Room, Massive Eat-in Kitchen with a walkout to the Deck and large private backyard. Spacious Primary Bedroom, Walk In Closet, 6pc Ensuite and 3 other huge bedrooms. The Basement is amazing, huge Rec Room, Wet Bar and a separate Entrance. 2 Car Garage, and a driveway to fit 7 cars. Extremely large lot, with an area of over 10,000 sq ft. This is an incredible opportunity, Multi Family Living, Rent one, live in the other, or rent both, so many possibilities! **** EXTRAS **** Some Photos Are Virtually Staged. (id:52986)
Property Details
|
MLS® Number
|
C8225874 |
|
Property Type
|
Single Family |
|
Community Name
|
Banbury-Don Mills |
|
Amenities Near By
|
Park, Place Of Worship, Public Transit, Schools |
|
Community Features
|
School Bus |
|
Parking Space Total
|
11 |
Building
|
Bathroom Total
|
5 |
|
Bedrooms Above Ground
|
7 |
|
Bedrooms Total
|
7 |
|
Basement Development
|
Finished |
|
Basement Features
|
Separate Entrance |
|
Basement Type
|
N/a (finished) |
|
Cooling Type
|
Central Air Conditioning |
|
Exterior Finish
|
Brick, Stucco |
|
Heating Fuel
|
Natural Gas |
|
Heating Type
|
Forced Air |
|
Stories Total
|
2 |
|
Type
|
Duplex |
Parking
Land
|
Acreage
|
No |
|
Land Amenities
|
Park, Place Of Worship, Public Transit, Schools |
|
Size Irregular
|
21.81 X 140 Ft ; Huge Pie Shaped Lot. Pls See Survey |
|
Size Total Text
|
21.81 X 140 Ft ; Huge Pie Shaped Lot. Pls See Survey |
Rooms
| Level |
Type |
Length |
Width |
Dimensions |
|
Lower Level |
Recreational, Games Room |
12.77 m |
8.33 m |
12.77 m x 8.33 m |
|
Main Level |
Living Room |
6.17 m |
4.34 m |
6.17 m x 4.34 m |
|
Main Level |
Dining Room |
3.66 m |
4.34 m |
3.66 m x 4.34 m |
|
Main Level |
Family Room |
4.17 m |
6.17 m |
4.17 m x 6.17 m |
|
Main Level |
Kitchen |
4.14 m |
4.11 m |
4.14 m x 4.11 m |
|
Main Level |
Eating Area |
3.17 m |
4.11 m |
3.17 m x 4.11 m |
|
Main Level |
Laundry Room |
2.28 m |
2.13 m |
2.28 m x 2.13 m |
|
Upper Level |
Primary Bedroom |
5.31 m |
6.15 m |
5.31 m x 6.15 m |
|
Upper Level |
Bedroom 2 |
4.19 m |
4.28 m |
4.19 m x 4.28 m |
|
Upper Level |
Bedroom 3 |
3.35 m |
5.23 m |
3.35 m x 5.23 m |
|
Upper Level |
Bedroom 4 |
4.48 m |
12.58 m |
4.48 m x 12.58 m |
https://www.realtor.ca/real-estate/26738699/20-redwing-pl-toronto-banbury-don-mills

