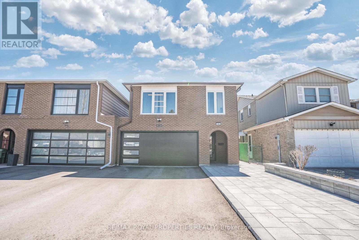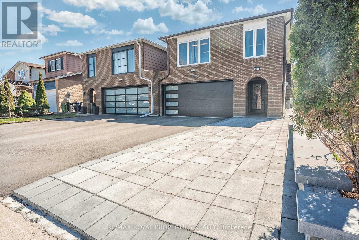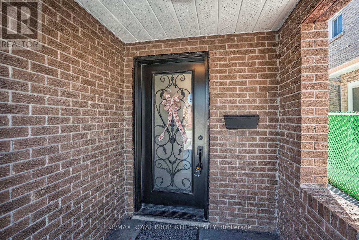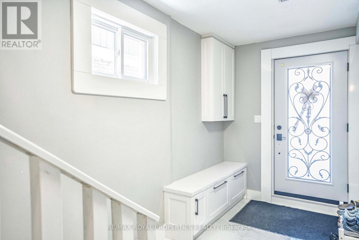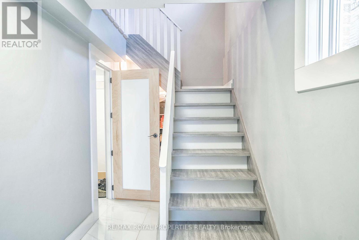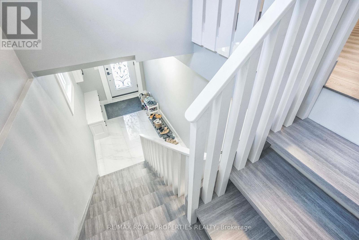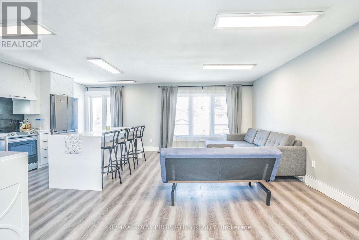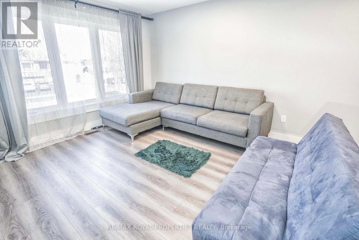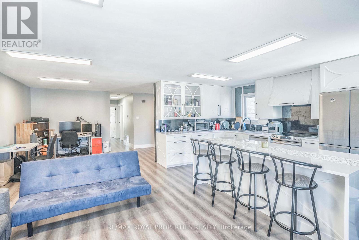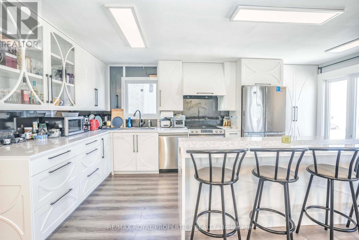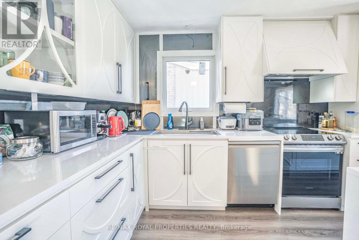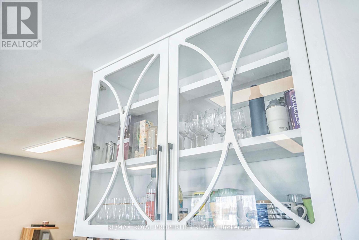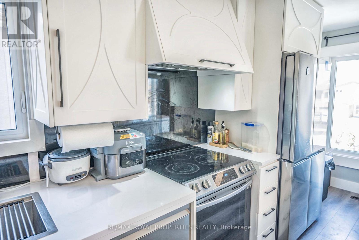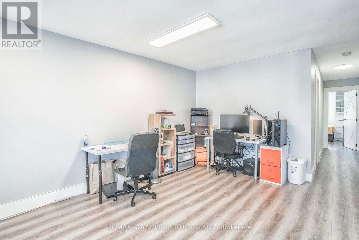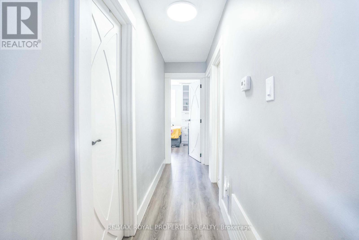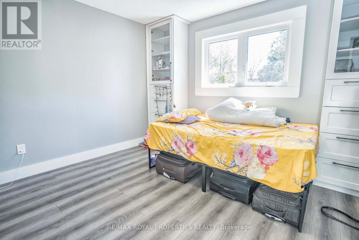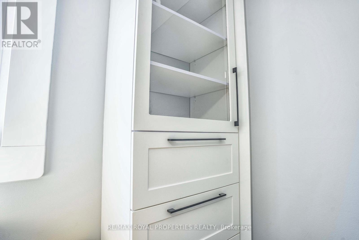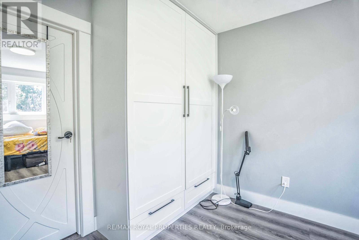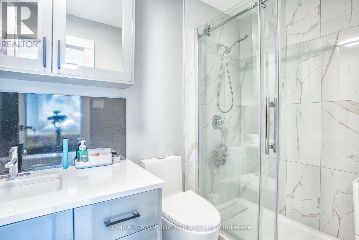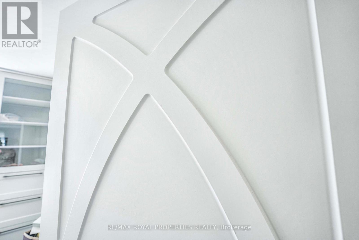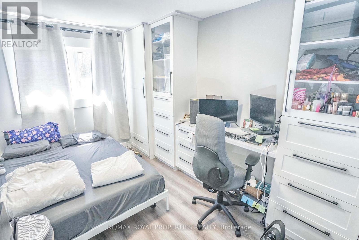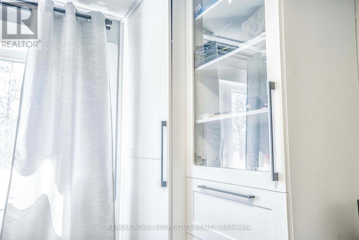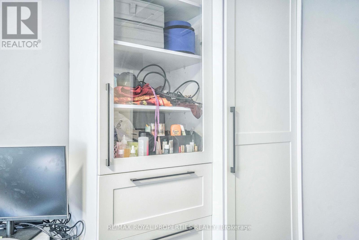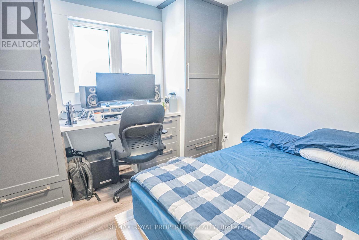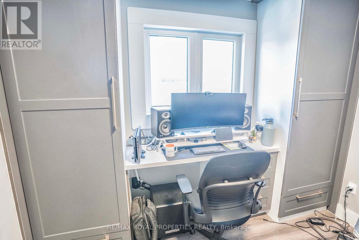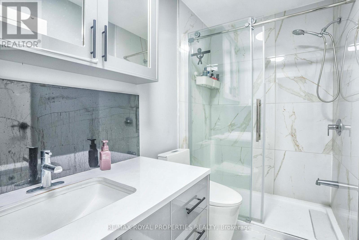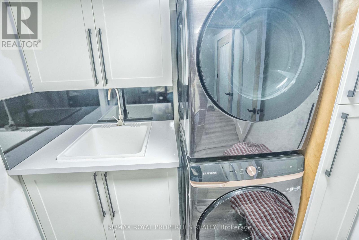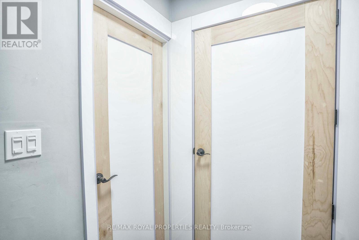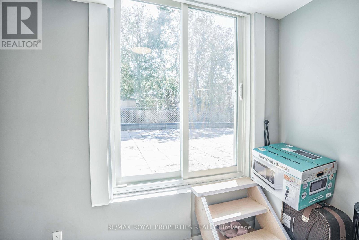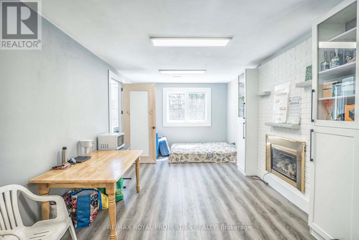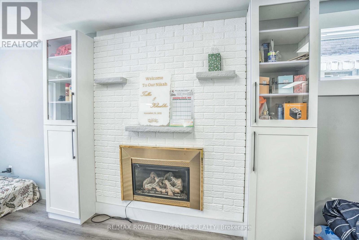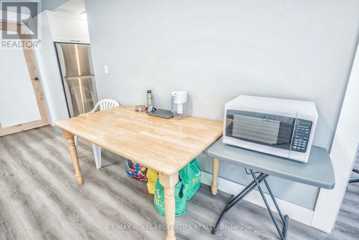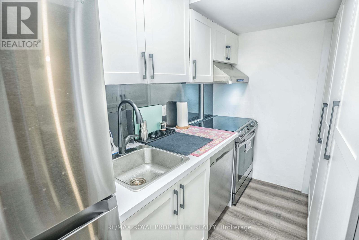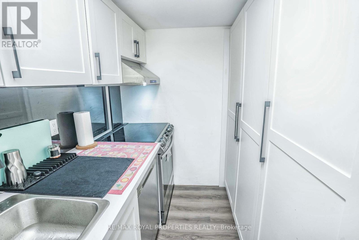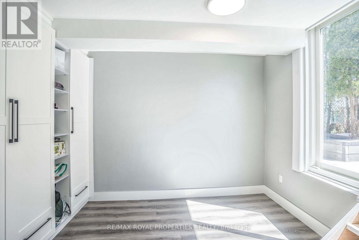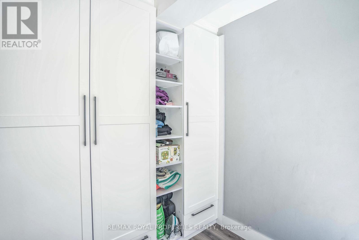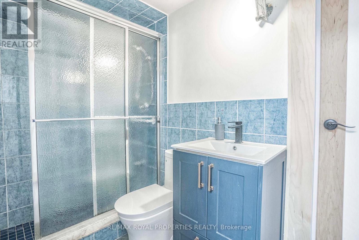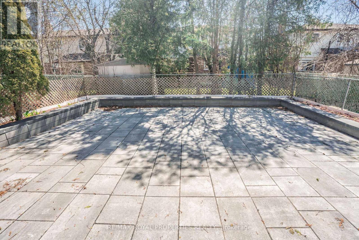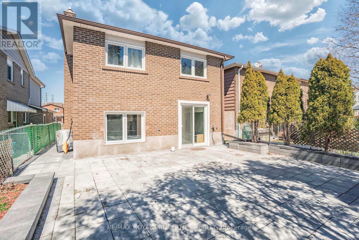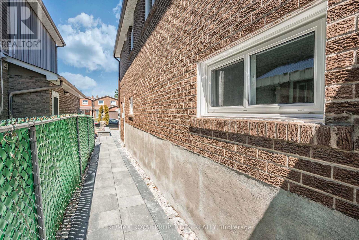4 Bedroom
3 Bathroom
Raised Bungalow
Fireplace
Central Air Conditioning
Forced Air
$1,259,900
Welcome to 185 Braymore Blvd! Located in between the beautiful Highland Creek and West Rouge neighborhoods in Scarborough, Bright and spacious completely Renovated Spend $$$ (2023)TOP-TO-BOTTOM Home. Extensive Custom Renovations with High-End Finishes: Flush-Mount Ceiling Lights, New Laminate flooring through-out, All New Casement windows, Interior Doors, Garage door. Brand new top Quality Appliances in both kitchens. Customized Astonishing kitchen with large central Island, spacious self-closing drawers and cabinets. All bedrooms have customized built-in storages/desk units with shoe racks and shelving. 1Br+1 Bath Walk-Out basement with large open concept living/dining room with large windows walks out to large Fenced newly interlocked backyard. 2 car garage with new garage door. ** This is a linked property.** **** EXTRAS **** 2 S/S fridge, 2 S/S stove, 2 S/S Ranch hood, 2 S/S Dishwasher, Washer & Dryer. All Elf""s, New Furnace, New A/C, New Garage Door +2 Remots. (id:52986)
Property Details
|
MLS® Number
|
E8207418 |
|
Property Type
|
Single Family |
|
Community Name
|
Rouge E11 |
|
Amenities Near By
|
Park, Place Of Worship, Public Transit, Schools |
|
Parking Space Total
|
4 |
Building
|
Bathroom Total
|
3 |
|
Bedrooms Above Ground
|
3 |
|
Bedrooms Below Ground
|
1 |
|
Bedrooms Total
|
4 |
|
Architectural Style
|
Raised Bungalow |
|
Basement Development
|
Finished |
|
Basement Features
|
Walk Out |
|
Basement Type
|
N/a (finished) |
|
Construction Style Attachment
|
Detached |
|
Cooling Type
|
Central Air Conditioning |
|
Exterior Finish
|
Brick |
|
Fireplace Present
|
Yes |
|
Heating Fuel
|
Natural Gas |
|
Heating Type
|
Forced Air |
|
Stories Total
|
1 |
|
Type
|
House |
Parking
Land
|
Acreage
|
No |
|
Land Amenities
|
Park, Place Of Worship, Public Transit, Schools |
|
Size Irregular
|
29.66 X 110 Ft |
|
Size Total Text
|
29.66 X 110 Ft |
Rooms
| Level |
Type |
Length |
Width |
Dimensions |
|
Main Level |
Living Room |
8.18 m |
6.51 m |
8.18 m x 6.51 m |
|
Main Level |
Dining Room |
8.18 m |
6.51 m |
8.18 m x 6.51 m |
|
Main Level |
Kitchen |
8.16 m |
6.61 m |
8.16 m x 6.61 m |
|
Main Level |
Bedroom |
2.99 m |
2.78 m |
2.99 m x 2.78 m |
|
Main Level |
Bedroom |
4.37 m |
2.78 m |
4.37 m x 2.78 m |
|
Main Level |
Bedroom |
3.63 m |
3.61 m |
3.63 m x 3.61 m |
|
Ground Level |
Living Room |
7.42 m |
3.41 m |
7.42 m x 3.41 m |
|
Ground Level |
Dining Room |
7.42 m |
3.41 m |
7.42 m x 3.41 m |
|
Ground Level |
Kitchen |
3.03 m |
1.74 m |
3.03 m x 1.74 m |
|
Ground Level |
Bedroom |
3.72 m |
2.81 m |
3.72 m x 2.81 m |
|
Ground Level |
Laundry Room |
2.19 m |
2.19 m |
2.19 m x 2.19 m |
https://www.realtor.ca/real-estate/26712938/185-braymore-blvd-toronto-rouge-e11

