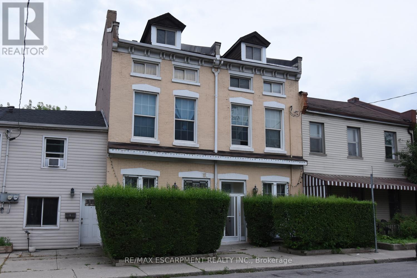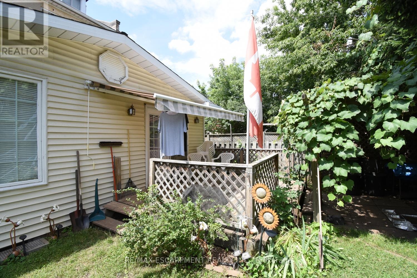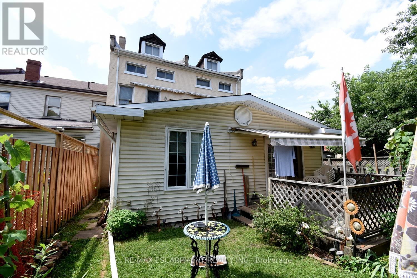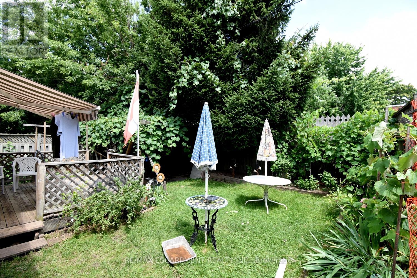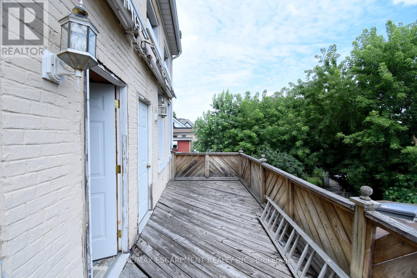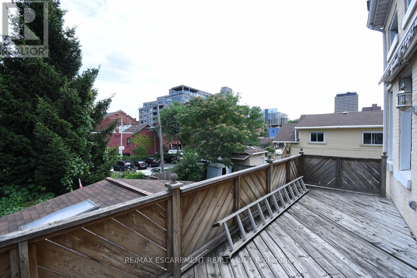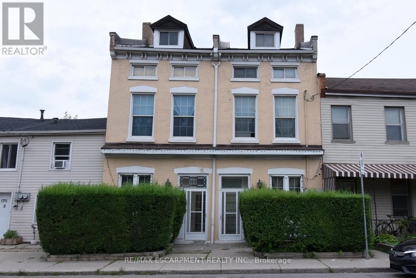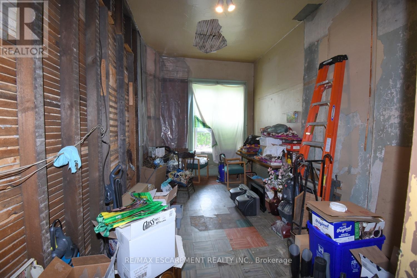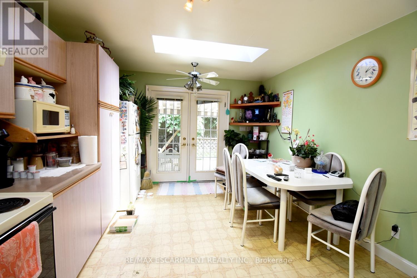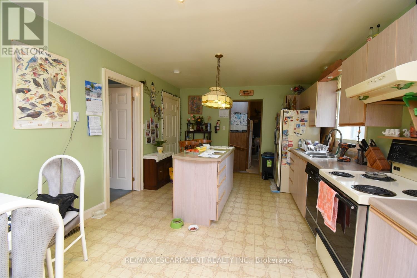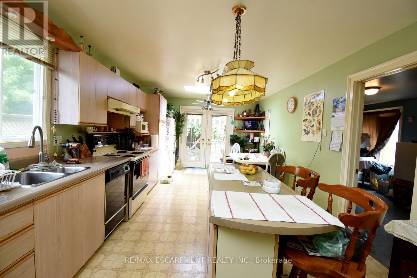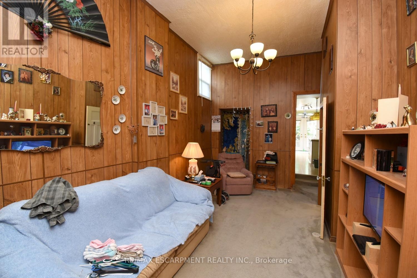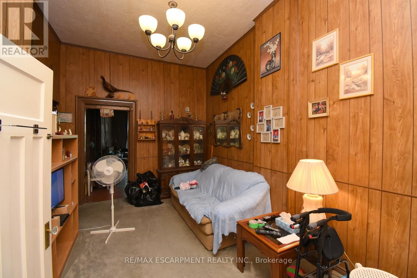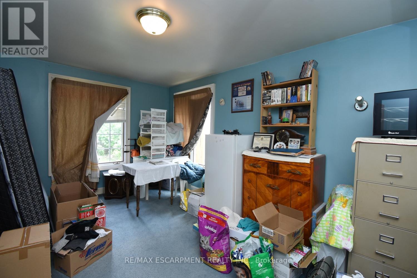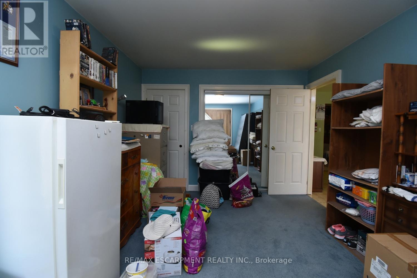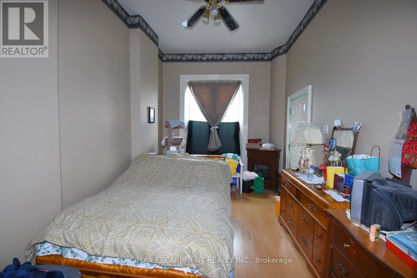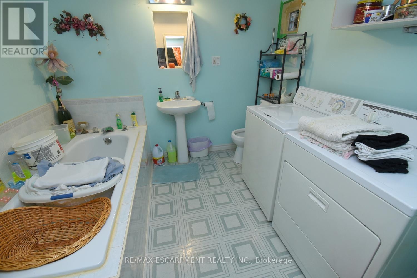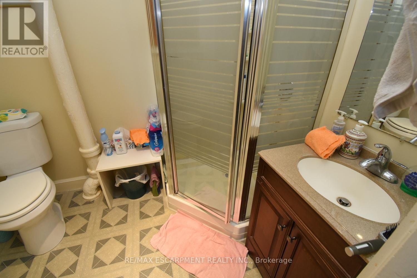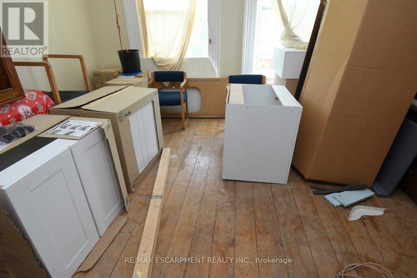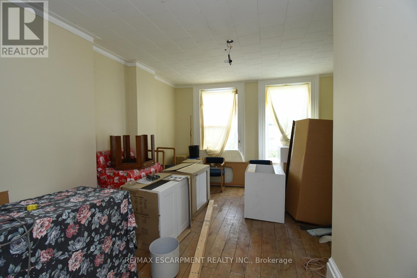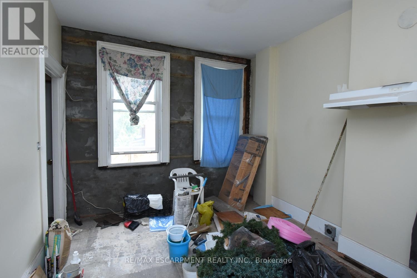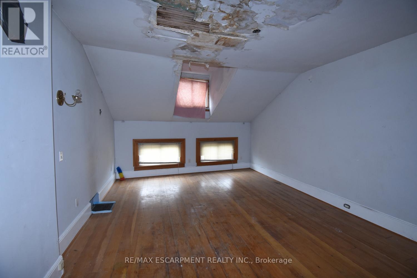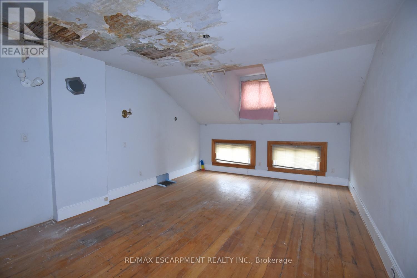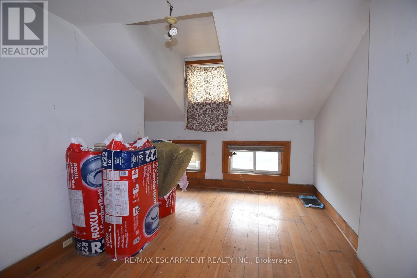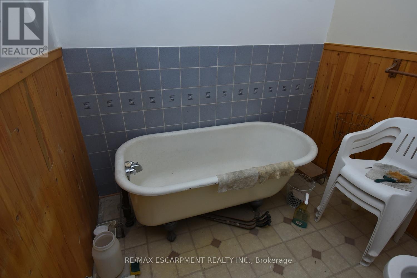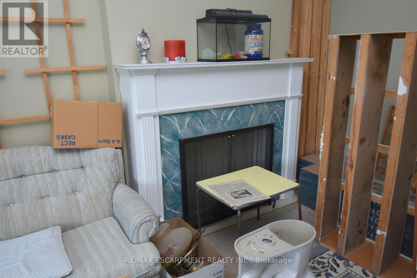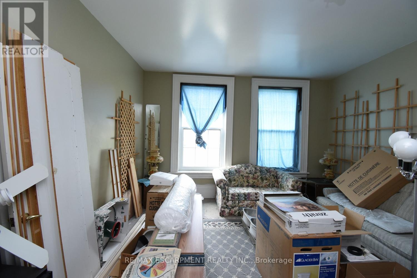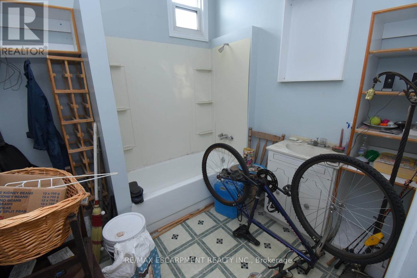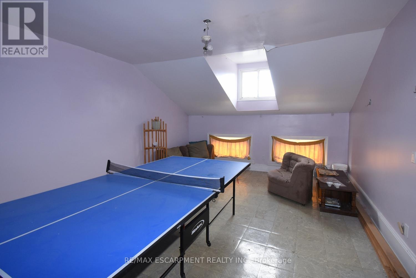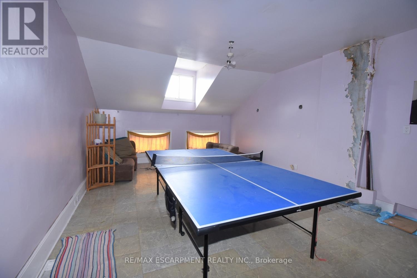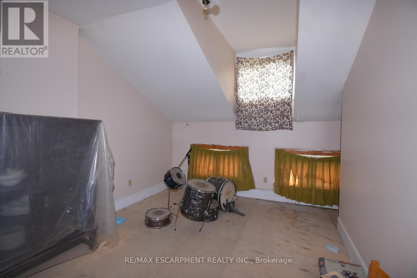6 Bedroom
4 Bathroom
Fireplace
Forced Air
$1,298,997
RSA & IRREG. Only $649,000 Each . ""Estate Sale""High demand area. A GEM near Jamesville downtown district. Attention to all investors and contractors or personal or family use. Were 2 properties. For many years now unique layout side by side 2 strys. Used as single family main floor 3 bedrm + 2 upper 2 bedrm in-law suites. Approx 4,682 sq ft of living space includes added rear addition. 3 hydro meters, 2 water meters, 2 furnaces. New wiring + windows. Great money maker and opportunity knocks. Very high ceilings. Not drive-by and must to view. Walking distance to everything you want (no car needed) walk to Go Train/Bus station and famous art crawl event, yacht club and the bayfront water park surrounding areas. (id:52986)
Property Details
|
MLS® Number
|
X8212452 |
|
Property Type
|
Single Family |
|
Community Name
|
Central |
Building
|
Bathroom Total
|
4 |
|
Bedrooms Above Ground
|
6 |
|
Bedrooms Total
|
6 |
|
Basement Development
|
Unfinished |
|
Basement Type
|
Full (unfinished) |
|
Construction Style Attachment
|
Detached |
|
Exterior Finish
|
Brick |
|
Fireplace Present
|
Yes |
|
Heating Fuel
|
Oil |
|
Heating Type
|
Forced Air |
|
Stories Total
|
3 |
|
Type
|
House |
Land
|
Acreage
|
No |
|
Size Irregular
|
31 X 90.43 Ft |
|
Size Total Text
|
31 X 90.43 Ft |
Rooms
| Level |
Type |
Length |
Width |
Dimensions |
|
Second Level |
Kitchen |
3.71 m |
3.35 m |
3.71 m x 3.35 m |
|
Second Level |
Living Room |
5.23 m |
4.34 m |
5.23 m x 4.34 m |
|
Second Level |
Kitchen |
3.78 m |
3.43 m |
3.78 m x 3.43 m |
|
Second Level |
Living Room |
5.26 m |
4.42 m |
5.26 m x 4.42 m |
|
Third Level |
Bedroom |
4.11 m |
3.35 m |
4.11 m x 3.35 m |
|
Third Level |
Bedroom |
6.02 m |
4.34 m |
6.02 m x 4.34 m |
|
Third Level |
Bedroom |
4.19 m |
3.25 m |
4.19 m x 3.25 m |
|
Main Level |
Kitchen |
7.32 m |
3.66 m |
7.32 m x 3.66 m |
|
Main Level |
Primary Bedroom |
4.9 m |
3.28 m |
4.9 m x 3.28 m |
|
Main Level |
Living Room |
5.33 m |
3.3 m |
5.33 m x 3.3 m |
|
Main Level |
Bedroom |
5.56 m |
3.12 m |
5.56 m x 3.12 m |
|
Main Level |
Laundry Room |
|
|
Measurements not available |
https://www.realtor.ca/real-estate/26720281/168-macnab-st-n-hamilton-central

