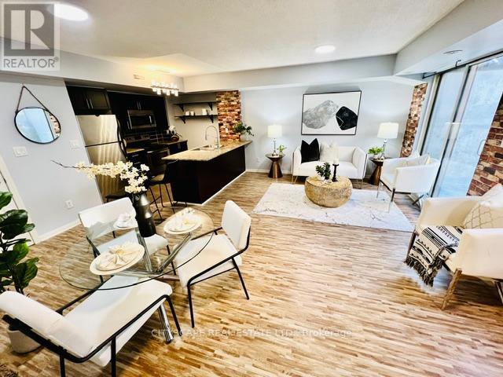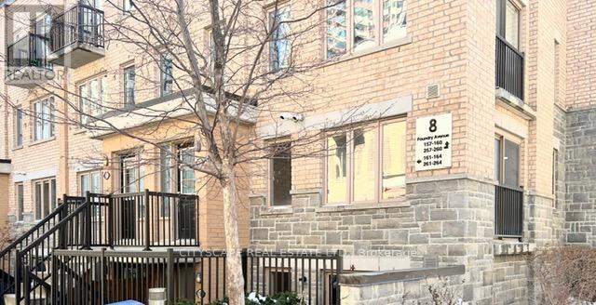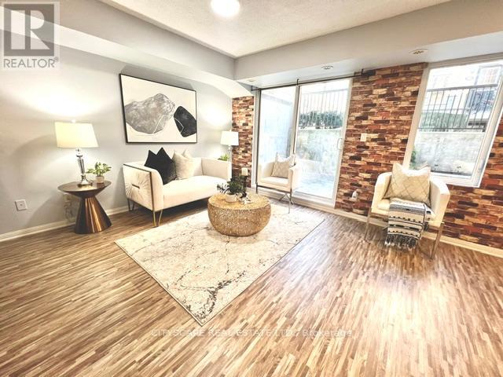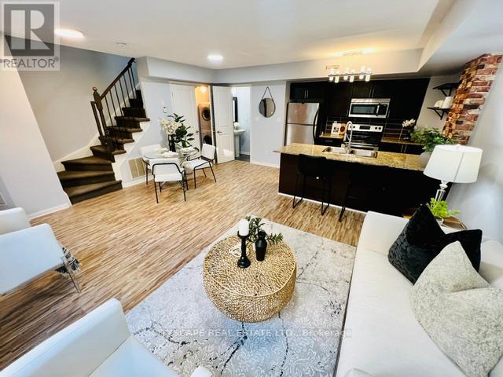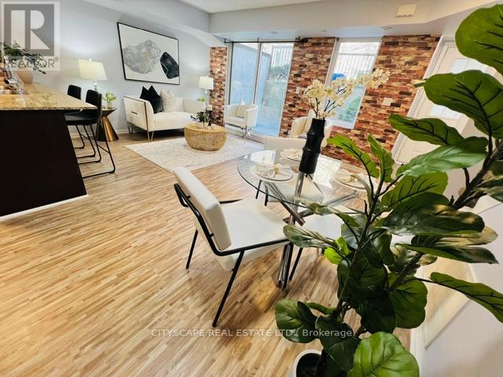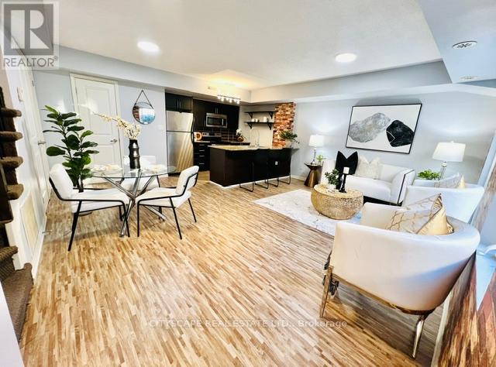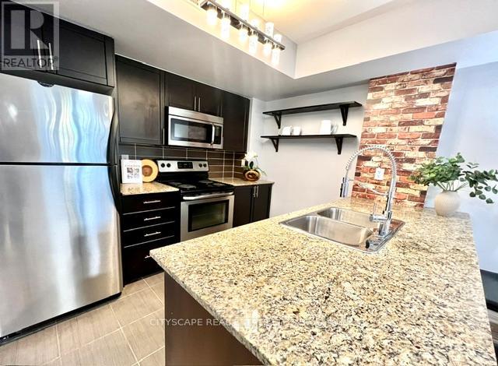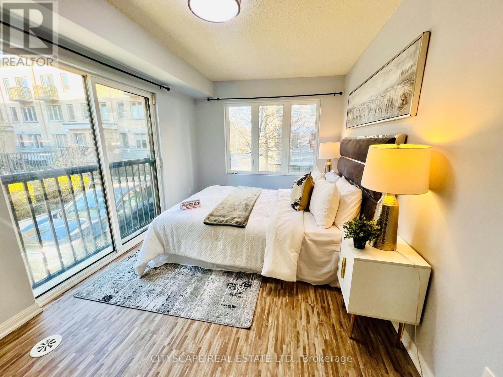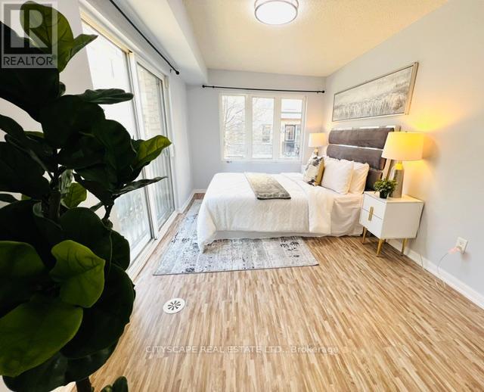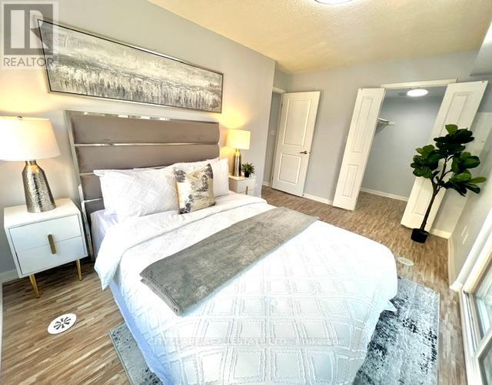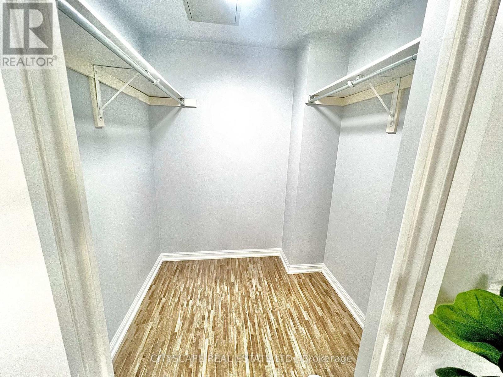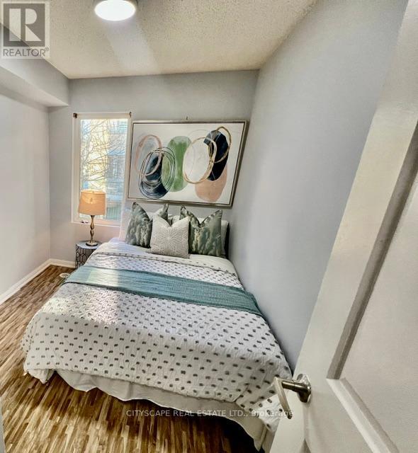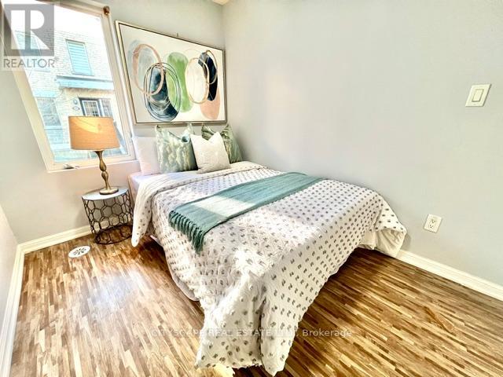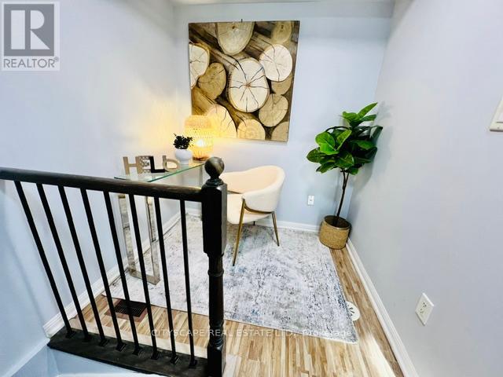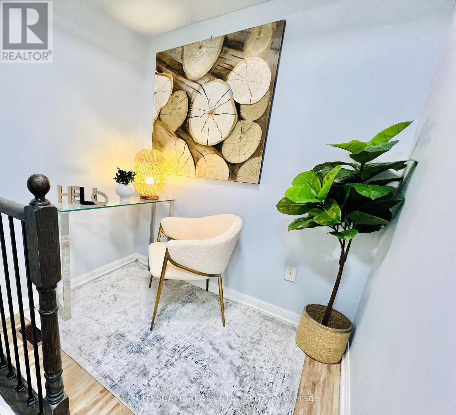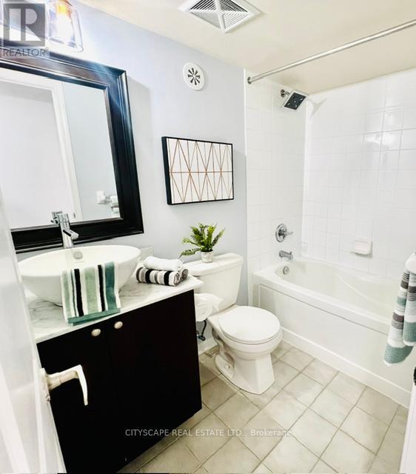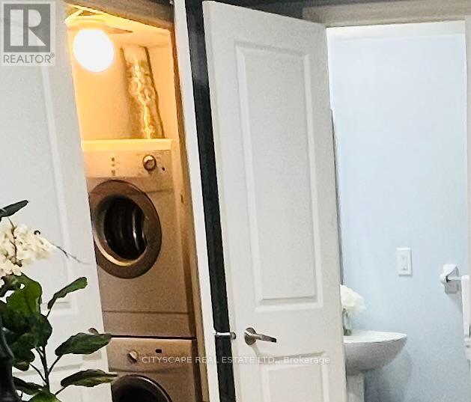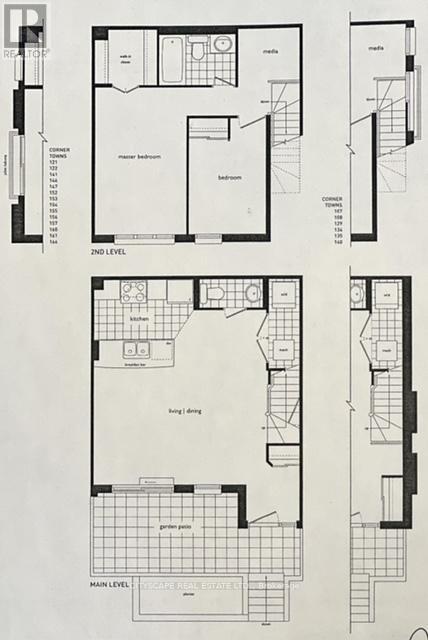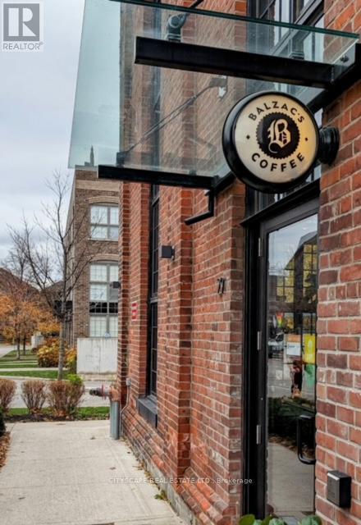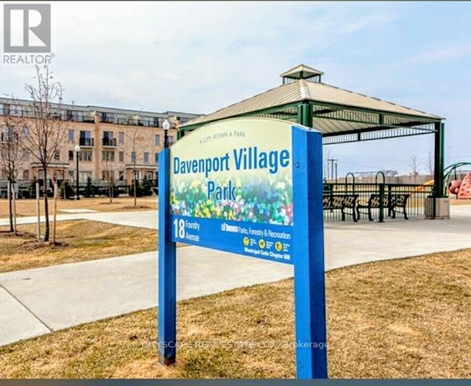#164 -8 Foundry Ave Toronto, Ontario M6H 0A5
$855,000Maintenance,
$365 Monthly
Maintenance,
$365 MonthlyRARELY OFFERED! One of the largest END UNIT!Well Maintained,Two Story Townhouse with many upgraded features.Open Concept Living/Dining, Contemporary Wall Decal, Entertainer's Delight layout.Chef's Kitchen With Deep Cabinetry, S/s Appliances, Breakfast Bar, Granite Counters, and custom display shelves.Conveniently located powder room on mainfloor.Primary bedroom with walk-in closet, full length Juliette Balcony and 3 large windows. Second Bedroom with large window and closet.Den is a perfect home office. Modern Full Washrooms with rain shower. Private Patio For BBQ, Veg/Flower Garden. Highly Sought after And Trendy Area Of Davenport Village, Walk To Balzacs Coffee, Community Centre and Park (id:52986)
Property Details
| MLS® Number | W8232962 |
| Property Type | Single Family |
| Community Name | Dovercourt-Wallace Emerson-Junction |
| Amenities Near By | Park, Public Transit |
| Community Features | Community Centre |
| Parking Space Total | 1 |
Building
| Bathroom Total | 2 |
| Bedrooms Above Ground | 2 |
| Bedrooms Below Ground | 1 |
| Bedrooms Total | 3 |
| Cooling Type | Central Air Conditioning |
| Exterior Finish | Brick, Concrete |
| Heating Fuel | Natural Gas |
| Heating Type | Forced Air |
| Type | Row / Townhouse |
Land
| Acreage | No |
| Land Amenities | Park, Public Transit |
Rooms
| Level | Type | Length | Width | Dimensions |
|---|---|---|---|---|
| Second Level | Primary Bedroom | 14.73 m | 8.99 m | 14.73 m x 8.99 m |
| Second Level | Bedroom 2 | 10.96 m | 7.61 m | 10.96 m x 7.61 m |
| Second Level | Den | 6.33 m | 5.54 m | 6.33 m x 5.54 m |
| Second Level | Bathroom | Measurements not available | ||
| Main Level | Living Room | 16.1 m | 17.29 m | 16.1 m x 17.29 m |
| Main Level | Dining Room | 16.63 m | 17.29 m | 16.63 m x 17.29 m |
| Main Level | Kitchen | 8.99 m | 8.04 m | 8.99 m x 8.04 m |
| Main Level | Foyer | Measurements not available | ||
| Main Level | Laundry Room | Measurements not available | ||
| Main Level | Other | Measurements not available |
Interested?
Contact us for more information

