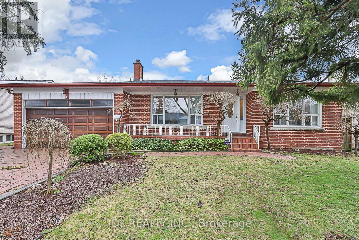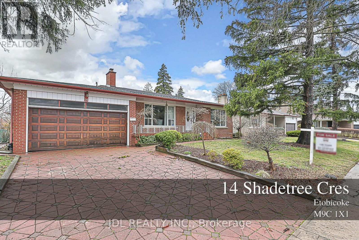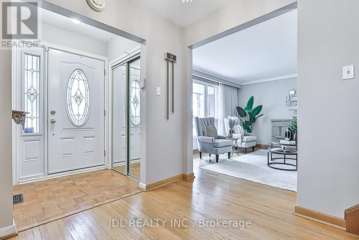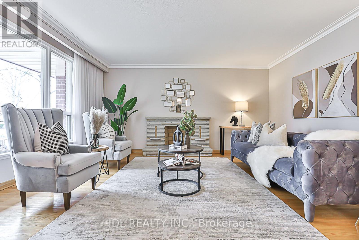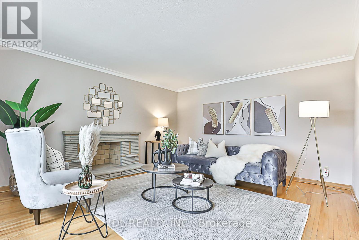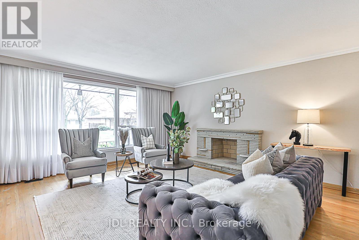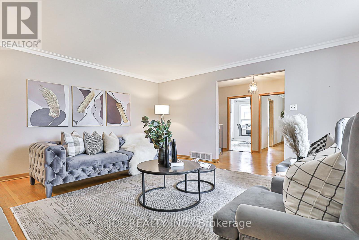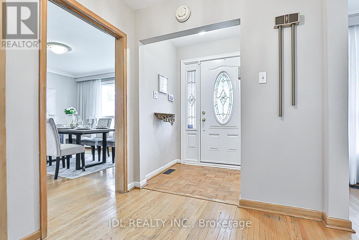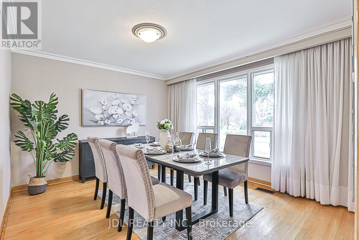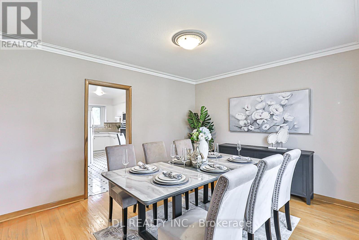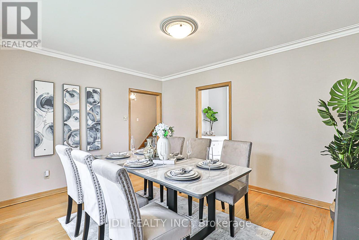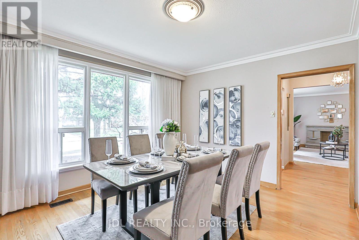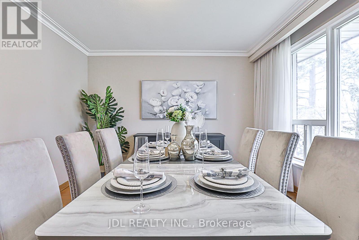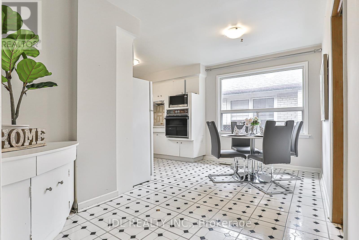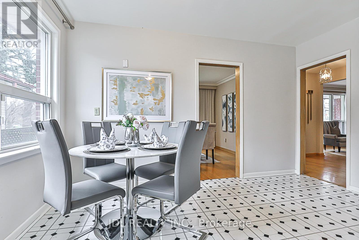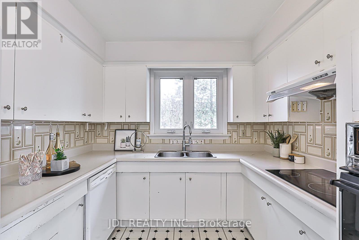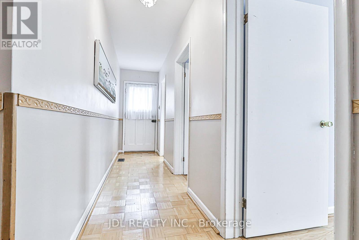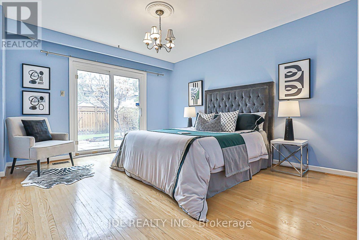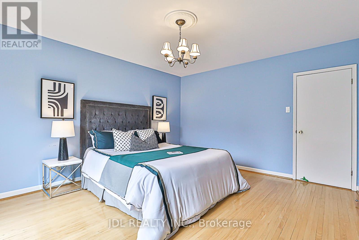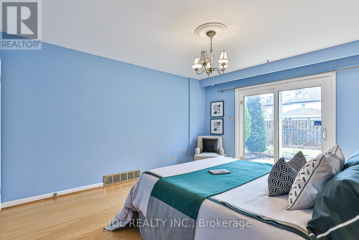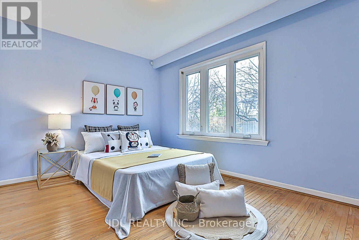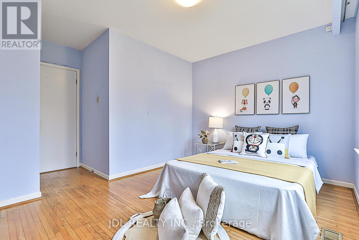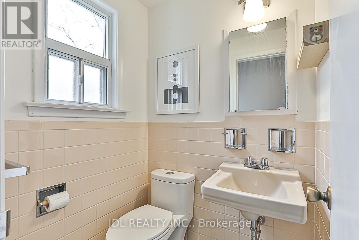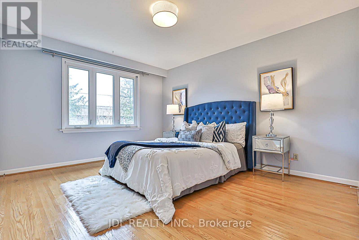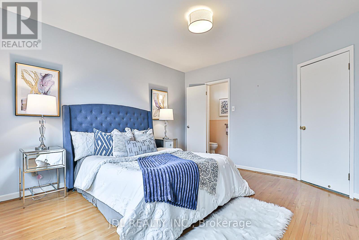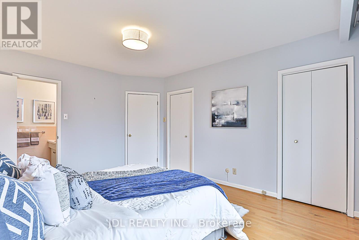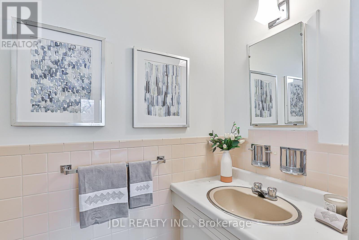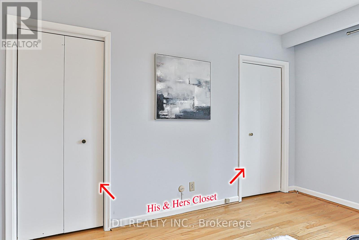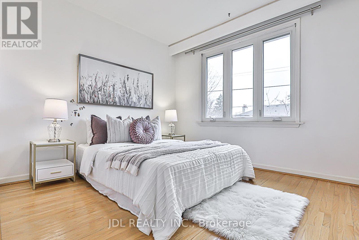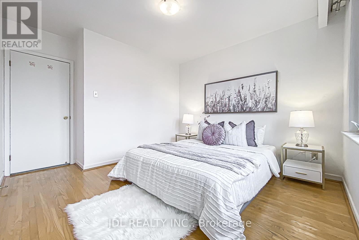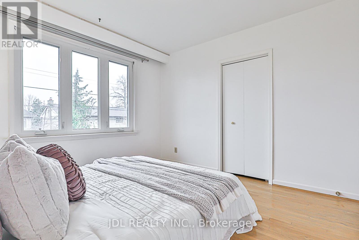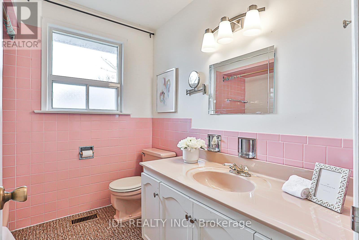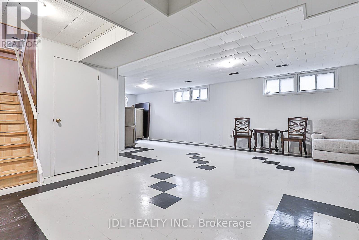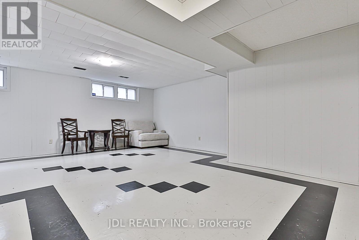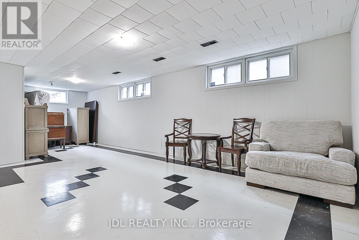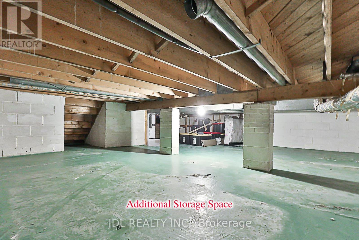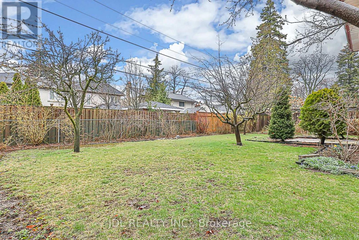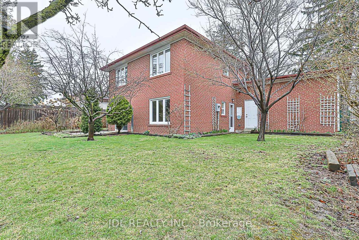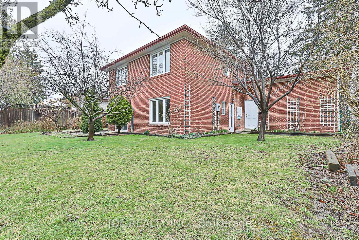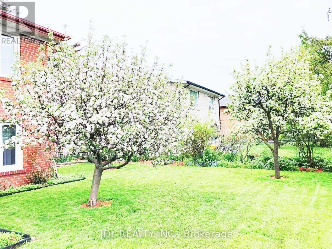3 Bedroom
3 Bathroom
Fireplace
Central Air Conditioning
Forced Air
$1,580,000
65+ feet frontage and hard-to-find large city lot!!! GREAT lOCATION!!! One Of A Kind Absolutely Beautiful Large 4 Level 3 Bedroom Backsplit Located On Preferred Quiet Crescent In Prestigious Markland Woods. Walking distance to top-rated schools, TTC & Fine Area Amenities Including Markland Wood Golf & Country Club.Close to HWY427. Lower level has separate Entries.This home is both private and conveniently located. **** EXTRAS **** Pre Home Inspection Avail. Upon Req. (id:52986)
Property Details
|
MLS® Number
|
W8206736 |
|
Property Type
|
Single Family |
|
Community Name
|
Markland Wood |
|
Amenities Near By
|
Park, Schools |
|
Parking Space Total
|
4 |
Building
|
Bathroom Total
|
3 |
|
Bedrooms Above Ground
|
3 |
|
Bedrooms Total
|
3 |
|
Basement Development
|
Finished |
|
Basement Type
|
Crawl Space (finished) |
|
Construction Style Attachment
|
Detached |
|
Construction Style Split Level
|
Backsplit |
|
Cooling Type
|
Central Air Conditioning |
|
Exterior Finish
|
Brick |
|
Fireplace Present
|
Yes |
|
Heating Fuel
|
Natural Gas |
|
Heating Type
|
Forced Air |
|
Type
|
House |
Parking
Land
|
Acreage
|
No |
|
Land Amenities
|
Park, Schools |
|
Size Irregular
|
65.09 X 100.14 Ft |
|
Size Total Text
|
65.09 X 100.14 Ft |
Rooms
| Level |
Type |
Length |
Width |
Dimensions |
|
Basement |
Recreational, Games Room |
8.84 m |
6.22 m |
8.84 m x 6.22 m |
|
Basement |
Laundry Room |
4.93 m |
4.37 m |
4.93 m x 4.37 m |
|
Lower Level |
Bedroom 3 |
3.89 m |
3.05 m |
3.89 m x 3.05 m |
|
Lower Level |
Family Room |
4.34 m |
3.84 m |
4.34 m x 3.84 m |
|
Main Level |
Living Room |
5 m |
4.5 m |
5 m x 4.5 m |
|
Main Level |
Dining Room |
4.04 m |
3.58 m |
4.04 m x 3.58 m |
|
Main Level |
Kitchen |
2.74 m |
2.74 m |
2.74 m x 2.74 m |
|
Main Level |
Eating Area |
4.11 m |
2.21 m |
4.11 m x 2.21 m |
|
Upper Level |
Primary Bedroom |
4.34 m |
3.66 m |
4.34 m x 3.66 m |
|
Upper Level |
Bedroom 2 |
3.3 m |
3.15 m |
3.3 m x 3.15 m |
Utilities
|
Sewer
|
Installed |
|
Natural Gas
|
Installed |
|
Electricity
|
Installed |
https://www.realtor.ca/real-estate/26711860/14-shadetree-cres-toronto-markland-wood

