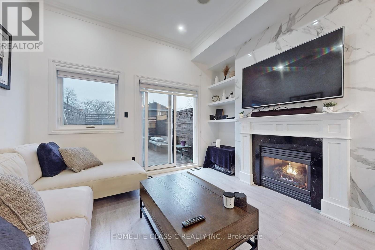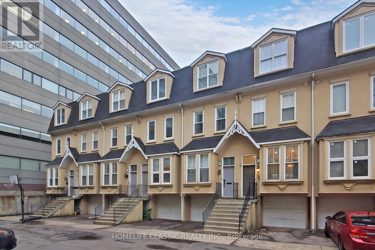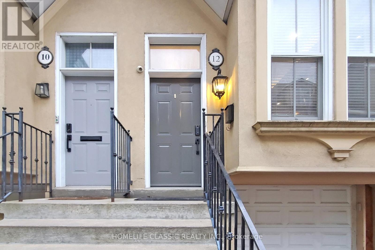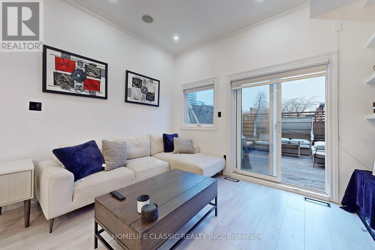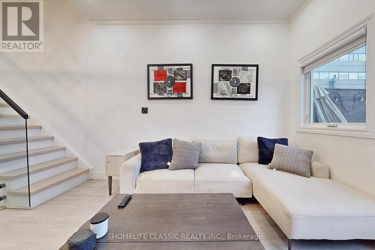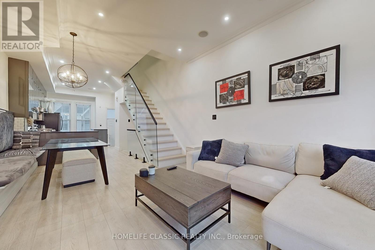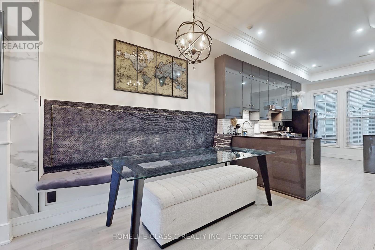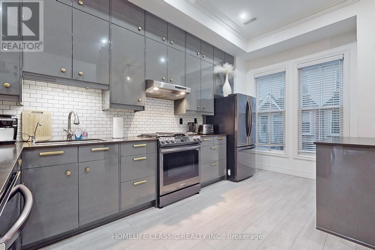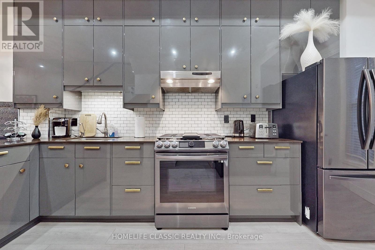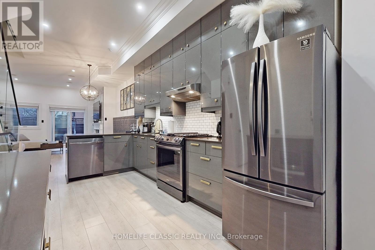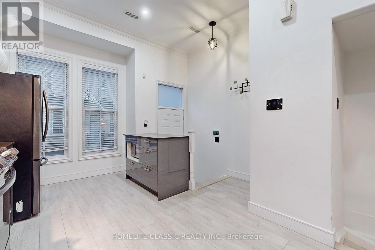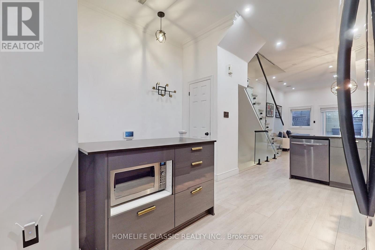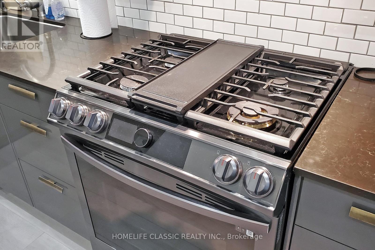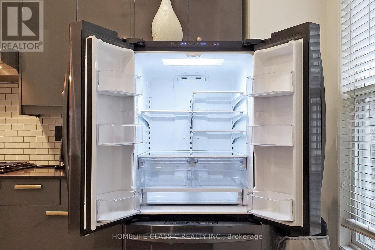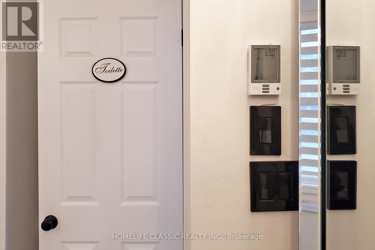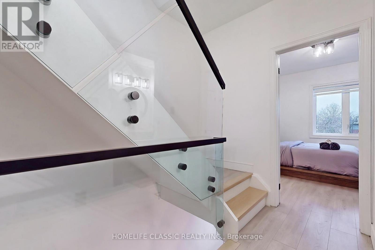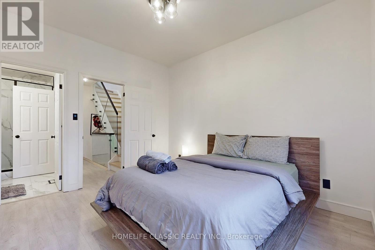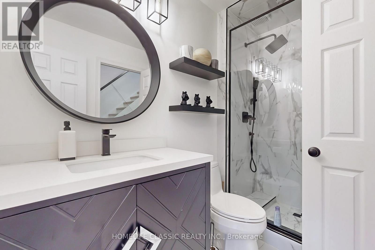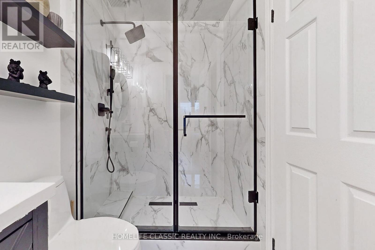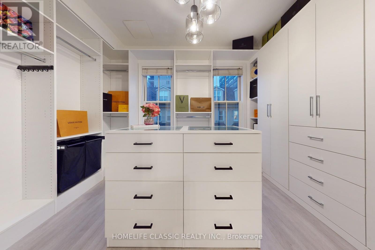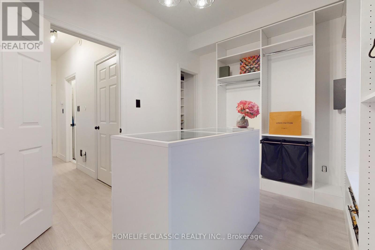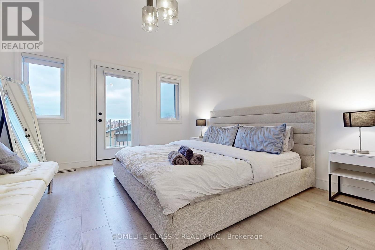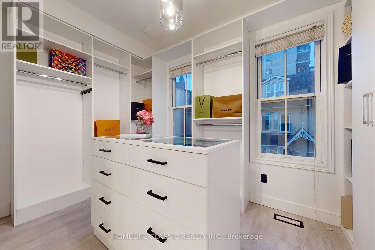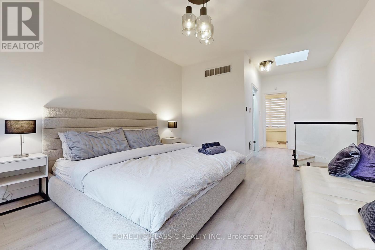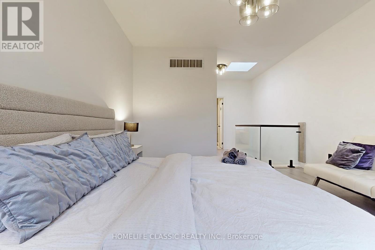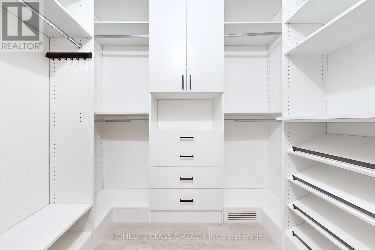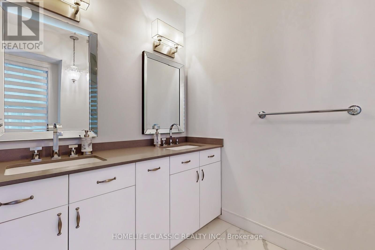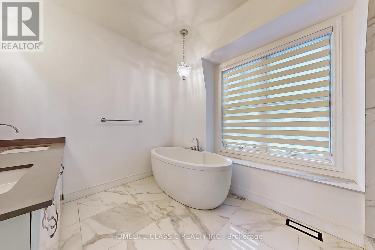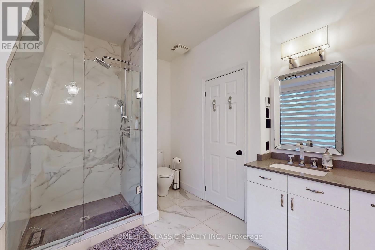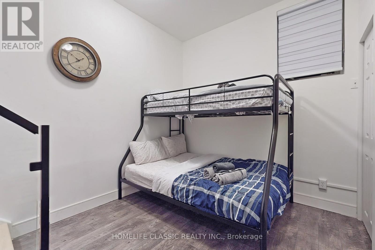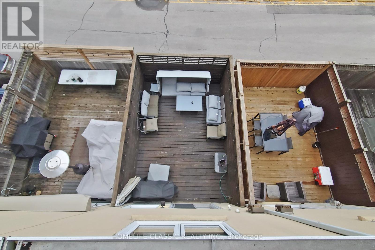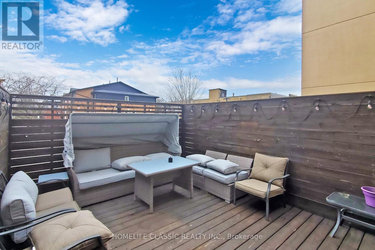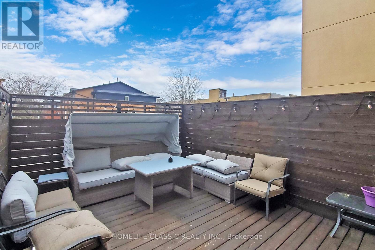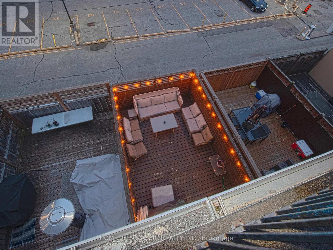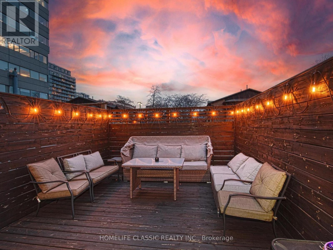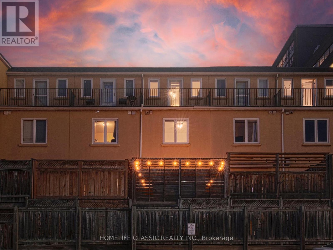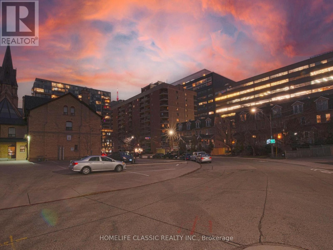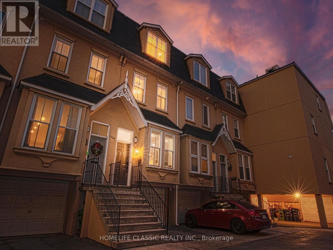4 Bedroom
2 Bathroom
Fireplace
Central Air Conditioning
Forced Air
$1,799,999
Discover a modern and newly renovated home in the downtown area, ideally situated near elementary schools and preschools, as well as restaurants right on king street. Plus, there's a new subway line on King Street currently under construction. This prime location offers not just a home but a lifestyle, with easy access to the city's exciting activities and amenities. and it's a great opportunity for luxury living Move In Just in time to enjoy a private 250sq ft. patio this summer! offering spacious and bright interiors with high ceilings for an open and airy feel. ( Balcony In Main Bedroom) It also has parking for two cars, making it both convenient and elegant.. Don't miss the chance to call this place your home!"" **** EXTRAS **** Be sure to watch Virtual Tour Attached.... Heated floors in top level washroom (id:52986)
Property Details
|
MLS® Number
|
C8108930 |
|
Property Type
|
Single Family |
|
Neigbourhood
|
King West |
|
Community Name
|
Niagara |
|
Parking Space Total
|
2 |
Building
|
Bathroom Total
|
2 |
|
Bedrooms Above Ground
|
3 |
|
Bedrooms Below Ground
|
1 |
|
Bedrooms Total
|
4 |
|
Basement Development
|
Finished |
|
Basement Type
|
N/a (finished) |
|
Construction Style Attachment
|
Attached |
|
Cooling Type
|
Central Air Conditioning |
|
Exterior Finish
|
Stucco |
|
Fireplace Present
|
Yes |
|
Heating Fuel
|
Natural Gas |
|
Heating Type
|
Forced Air |
|
Stories Total
|
3 |
|
Type
|
Row / Townhouse |
Parking
Land
|
Acreage
|
No |
|
Size Irregular
|
13.53 X 69.12 Ft |
|
Size Total Text
|
13.53 X 69.12 Ft |
Rooms
| Level |
Type |
Length |
Width |
Dimensions |
|
Second Level |
Bedroom 2 |
2.7 m |
3.89 m |
2.7 m x 3.89 m |
|
Second Level |
Bedroom 3 |
3.7 m |
3.89 m |
3.7 m x 3.89 m |
|
Third Level |
Primary Bedroom |
3.99 m |
3.89 m |
3.99 m x 3.89 m |
|
Main Level |
Kitchen |
4.57 m |
3.89 m |
4.57 m x 3.89 m |
|
Main Level |
Dining Room |
3.09 m |
3.89 m |
3.09 m x 3.89 m |
|
Main Level |
Living Room |
2.79 m |
3.89 m |
2.79 m x 3.89 m |
https://www.realtor.ca/real-estate/26574786/12-joseph-salsberg-lane-toronto-niagara

