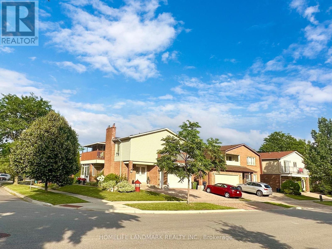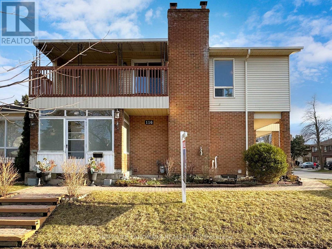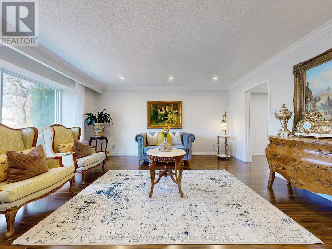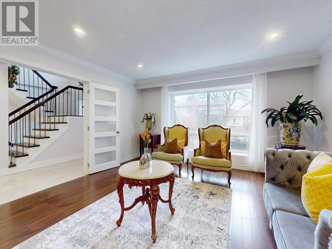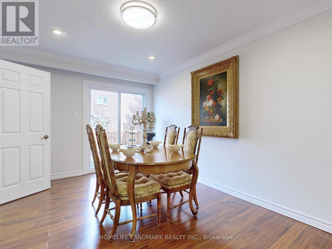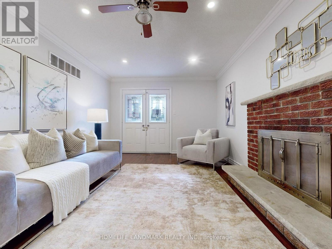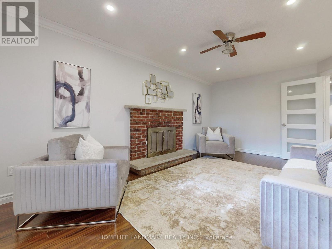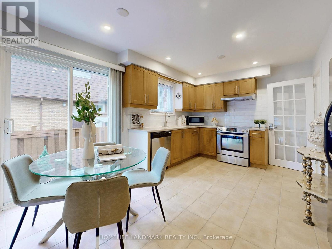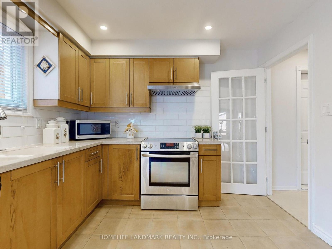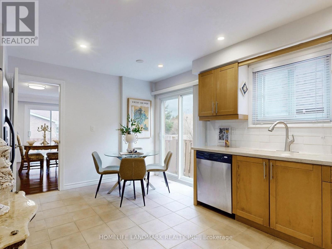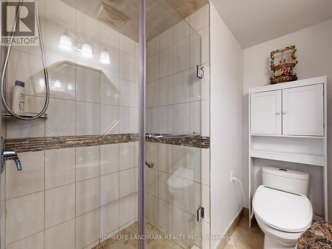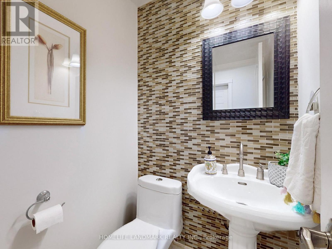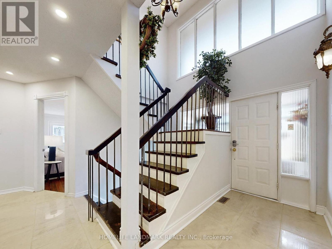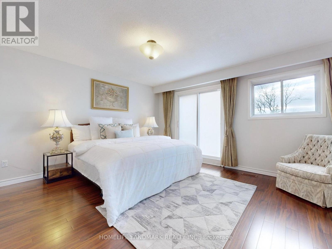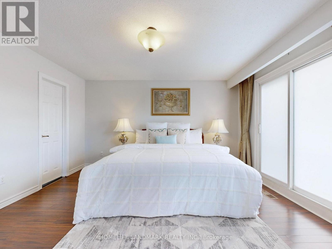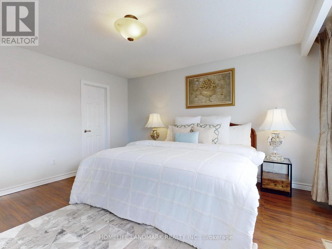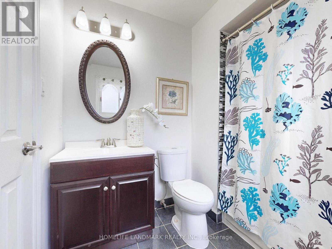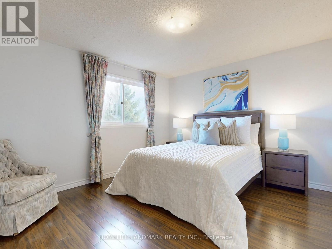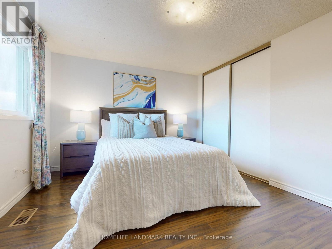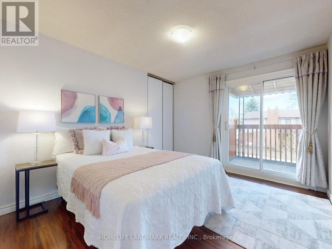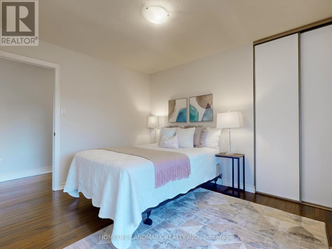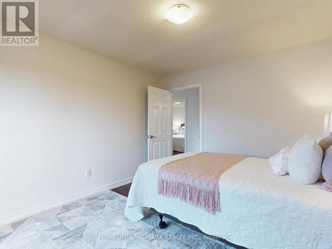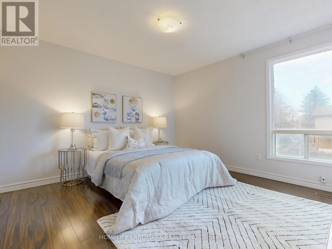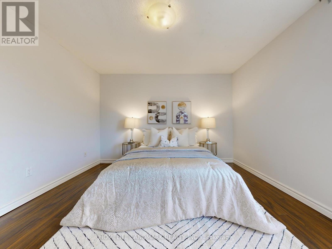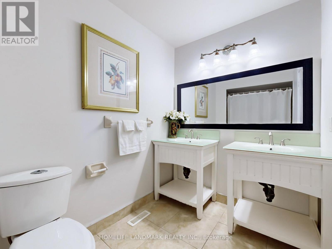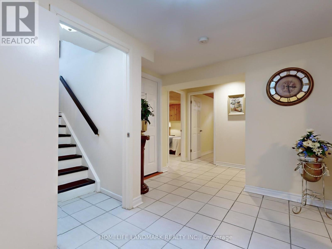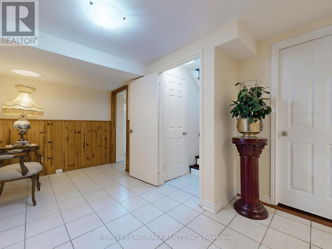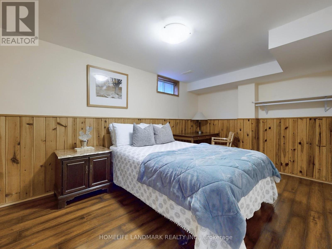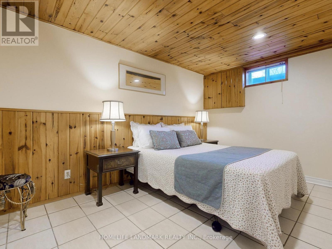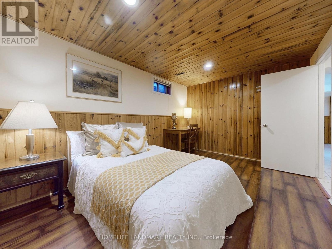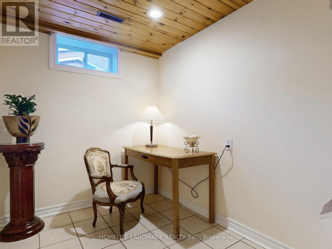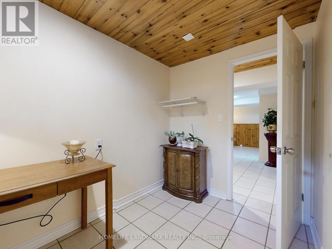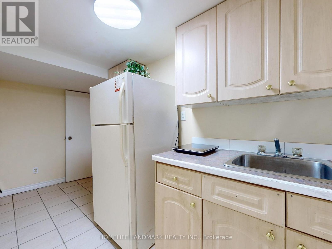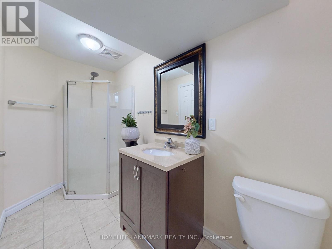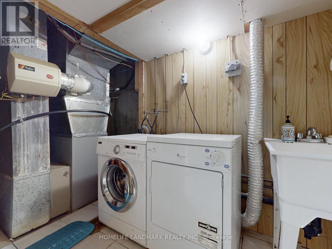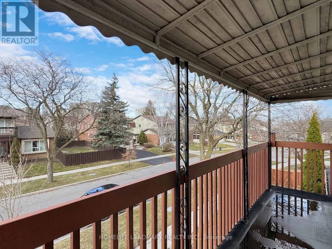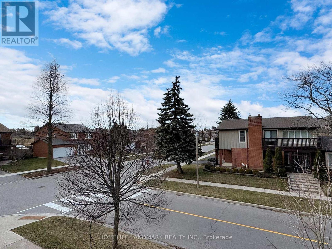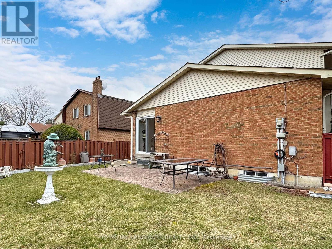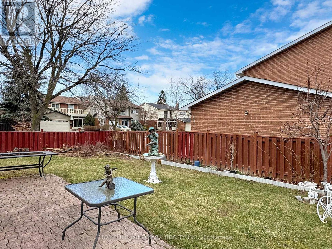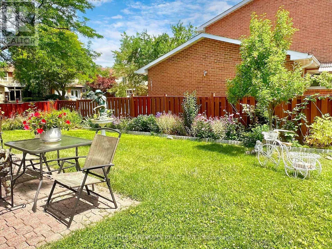7 Bedroom
6 Bathroom
Fireplace
Central Air Conditioning
Forced Air
$1,550,000
Rare Large Corner Lot detached Property. 4+3 bds and 6 bathroom with Double Garage. 18Ft Grand Ceiling On Entrance.Bright And Spacious With Large Windows. Shinning Hardwood Floors And Pot Lights Throughout. Gourmet Kitchen W/Breakfast Area Walks To Backyard.Two Balconies In 2nd Floor Walk Out And Enjoy. Upgrades: Roof (2020), main floor 3pc bathroom (2020), Boiler & water heater(2018), Roof insulation(2018). Finished Basement With Kitchen And Bathroom To Suit Any Sized Family or Potential rental income. Great Location in Steeles. Steps To Schools And Shopping, Ttc, Hwy 401/404. T&T Supermarket/Foody Mart/Pacific Mall/Parks/Famous Top Ranking Schools District (Dr Norman Bethune Collegiate Institute) (id:52986)
Property Details
|
MLS® Number
|
E8144852 |
|
Property Type
|
Single Family |
|
Neigbourhood
|
Scarborough |
|
Community Name
|
Steeles |
|
Amenities Near By
|
Park, Public Transit, Schools |
|
Parking Space Total
|
5 |
Building
|
Bathroom Total
|
6 |
|
Bedrooms Above Ground
|
4 |
|
Bedrooms Below Ground
|
3 |
|
Bedrooms Total
|
7 |
|
Basement Development
|
Finished |
|
Basement Features
|
Apartment In Basement |
|
Basement Type
|
N/a (finished) |
|
Construction Style Attachment
|
Detached |
|
Cooling Type
|
Central Air Conditioning |
|
Exterior Finish
|
Brick, Vinyl Siding |
|
Fireplace Present
|
Yes |
|
Heating Fuel
|
Natural Gas |
|
Heating Type
|
Forced Air |
|
Stories Total
|
2 |
|
Type
|
House |
Parking
Land
|
Acreage
|
No |
|
Land Amenities
|
Park, Public Transit, Schools |
|
Size Irregular
|
52 X 102 Ft ; Corner Lot |
|
Size Total Text
|
52 X 102 Ft ; Corner Lot |
Rooms
| Level |
Type |
Length |
Width |
Dimensions |
|
Second Level |
Primary Bedroom |
5.14 m |
4.66 m |
5.14 m x 4.66 m |
|
Second Level |
Bedroom 2 |
4.51 m |
3.98 m |
4.51 m x 3.98 m |
|
Second Level |
Bedroom 3 |
3.9 m |
3.29 m |
3.9 m x 3.29 m |
|
Second Level |
Bedroom 4 |
4.01 m |
3.81 m |
4.01 m x 3.81 m |
|
Basement |
Bedroom 5 |
|
|
Measurements not available |
|
Basement |
Bedroom |
|
|
Measurements not available |
|
Basement |
Kitchen |
|
|
Measurements not available |
|
Basement |
Recreational, Games Room |
|
|
Measurements not available |
|
Main Level |
Living Room |
5.25 m |
4.71 m |
5.25 m x 4.71 m |
|
Main Level |
Dining Room |
4.74 m |
3.34 m |
4.74 m x 3.34 m |
|
Main Level |
Family Room |
6.17 m |
3.79 m |
6.17 m x 3.79 m |
|
Main Level |
Kitchen |
5.17 m |
3.27 m |
5.17 m x 3.27 m |
https://www.realtor.ca/real-estate/26627155/116-fawndale-cres-toronto-steeles

