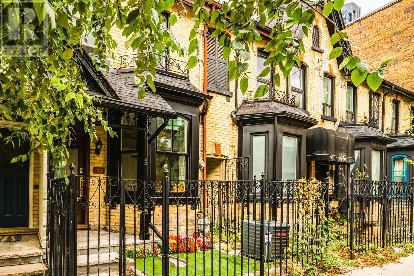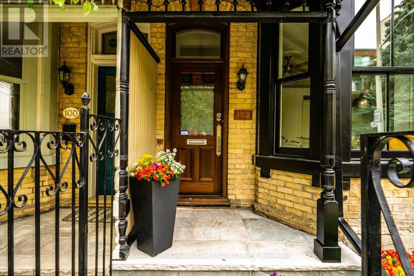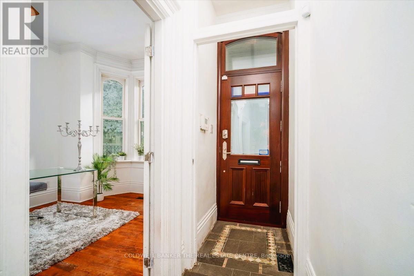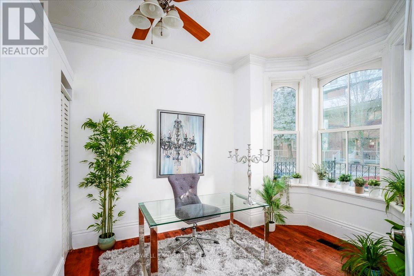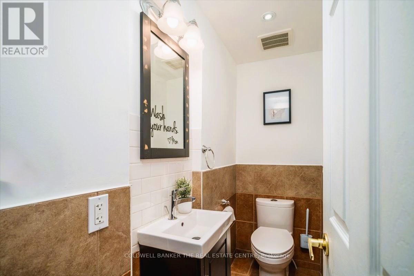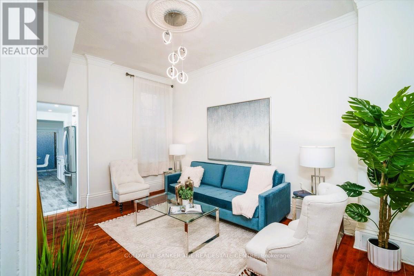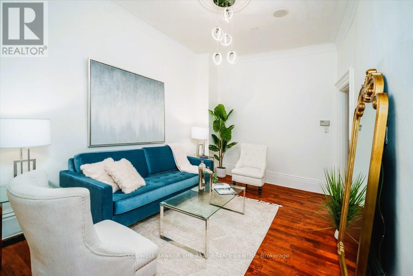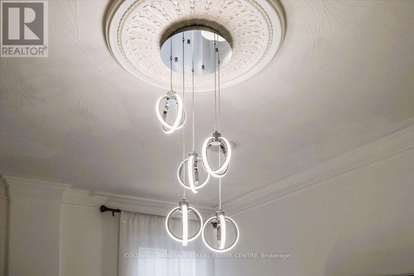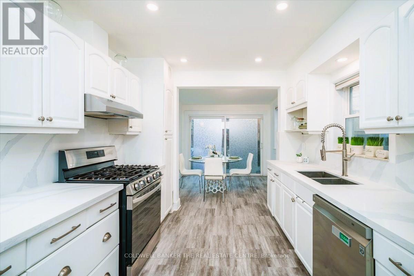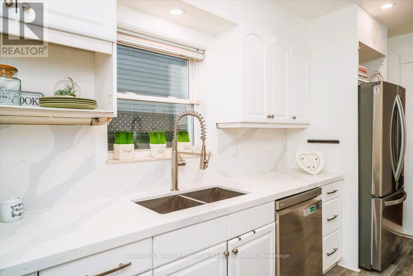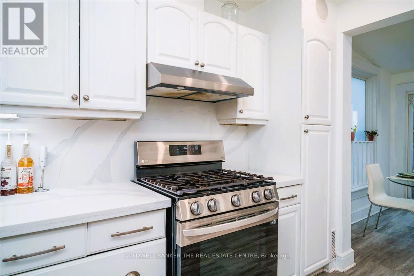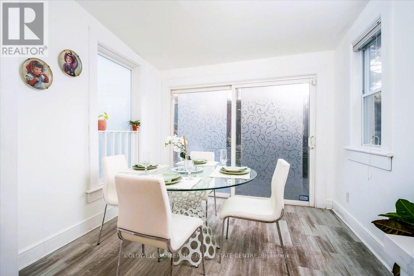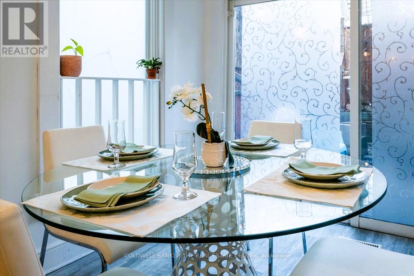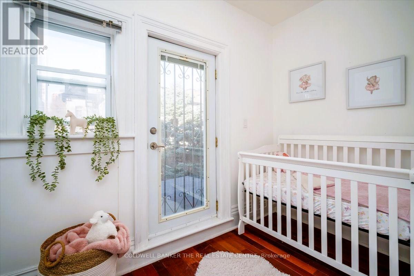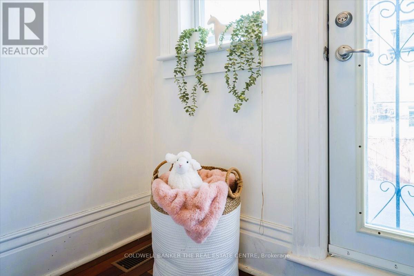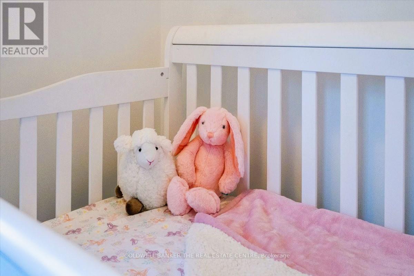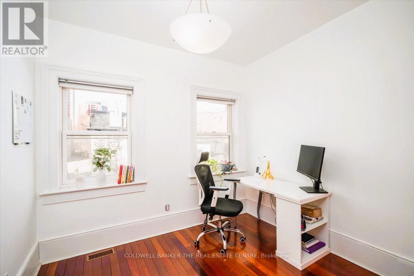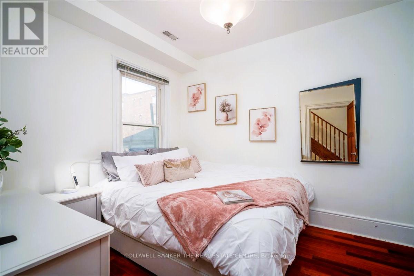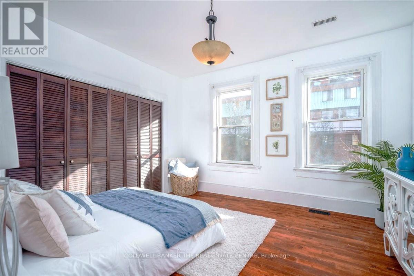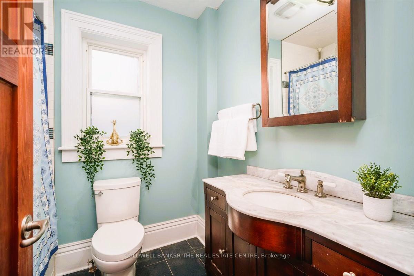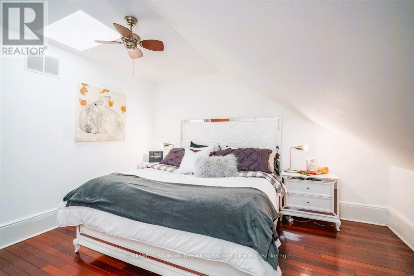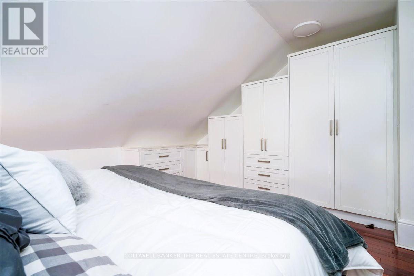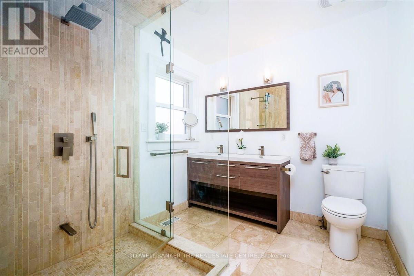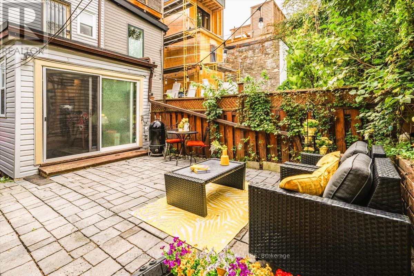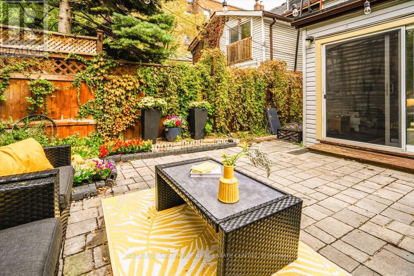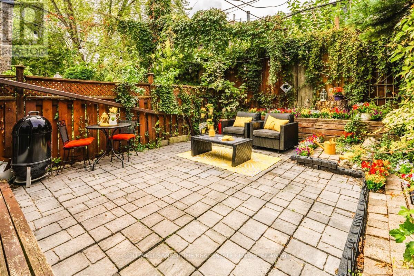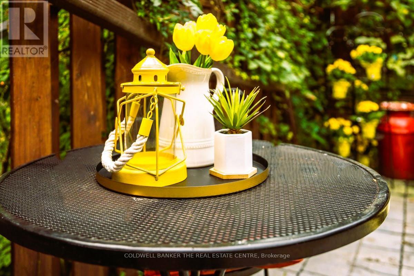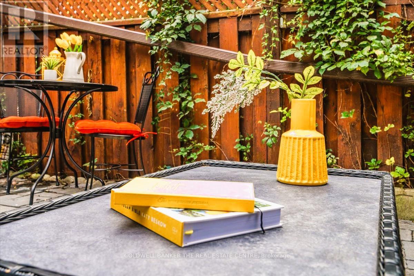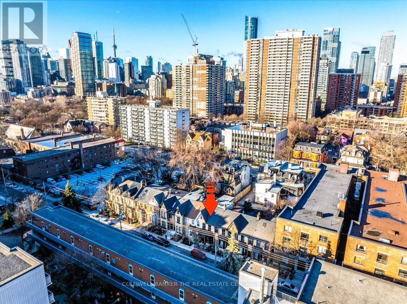6 Bedroom
3 Bathroom
Central Air Conditioning
Forced Air
$1,559,000
Welcome to your stunning Victorian home nestled in the heart of Toronto's historic Cabbagetown neighborhood. With picturesque tree-lined streets, vibrant parks, a dog friendly community atmosphere and rich architectural heritage, Cabbagetown offers the perfect blend of small-town charm and urban convenience. This home exudes historic charm and character at every turn. From its ornate gingerbread trim to its original hardwood floors and soaring ceilings, this home is a true architectural gem. This home offers ample space for comfortable living and entertaining, while retaining its historic charm, this home also boasts modern amenities and upgrades for today's lifestyle. Enjoy the convenience of 2 central air conditioning units for custom climate from top to bottom, a fully renovated kitchen and bathrooms, step outside to your own private oasis in the heart of the city. Located on a small, quiet and safe one-way street just steps from Cabbagetown's charming shops, cafes, and restaurants, this home offers the best of city living with a small-town feel. Walkable to Riverdale Farm, two subway and streetcar stops, TMU and schools, as well as to the vibrant 'Village' and Dundas Square, this is truly a central location. **** EXTRAS **** Home boasts 2 heating/cooling systems for custom temperature control. (id:52986)
Property Details
|
MLS® Number
|
C8231856 |
|
Property Type
|
Single Family |
|
Community Name
|
Cabbagetown-South St. James Town |
Building
|
Bathroom Total
|
3 |
|
Bedrooms Above Ground
|
5 |
|
Bedrooms Below Ground
|
1 |
|
Bedrooms Total
|
6 |
|
Basement Development
|
Unfinished |
|
Basement Type
|
N/a (unfinished) |
|
Construction Style Attachment
|
Attached |
|
Cooling Type
|
Central Air Conditioning |
|
Exterior Finish
|
Brick |
|
Heating Fuel
|
Natural Gas |
|
Heating Type
|
Forced Air |
|
Stories Total
|
3 |
|
Type
|
Row / Townhouse |
Land
|
Acreage
|
No |
|
Size Irregular
|
16.09 X 77 Ft |
|
Size Total Text
|
16.09 X 77 Ft |
Rooms
| Level |
Type |
Length |
Width |
Dimensions |
|
Second Level |
Bedroom 2 |
4.09 m |
3.98 m |
4.09 m x 3.98 m |
|
Second Level |
Den |
2.92 m |
2.43 m |
2.92 m x 2.43 m |
|
Second Level |
Bedroom 3 |
3.05 m |
3.56 m |
3.05 m x 3.56 m |
|
Third Level |
Bedroom |
3 m |
2.8 m |
3 m x 2.8 m |
|
Third Level |
Bedroom 4 |
4.75 m |
4.21 m |
4.75 m x 4.21 m |
|
Main Level |
Living Room |
4.7 m |
3.22 m |
4.7 m x 3.22 m |
|
Main Level |
Kitchen |
7 m |
2.91 m |
7 m x 2.91 m |
|
Main Level |
Bedroom |
3.07 m |
3.61 m |
3.07 m x 3.61 m |
https://www.realtor.ca/real-estate/26747968/102-bleecker-st-toronto-cabbagetown-south-st-james-town

