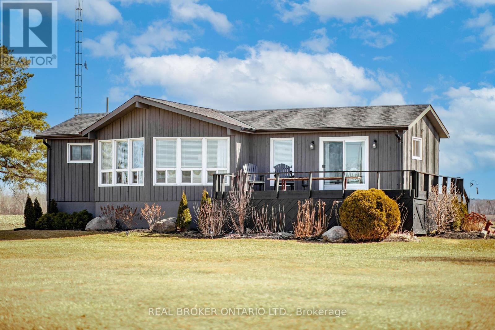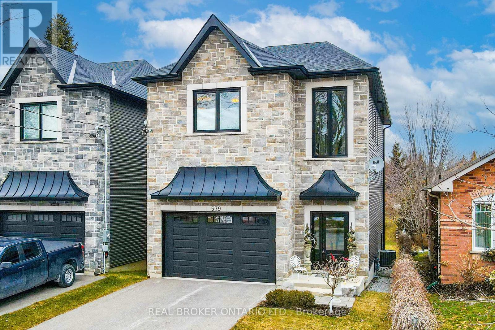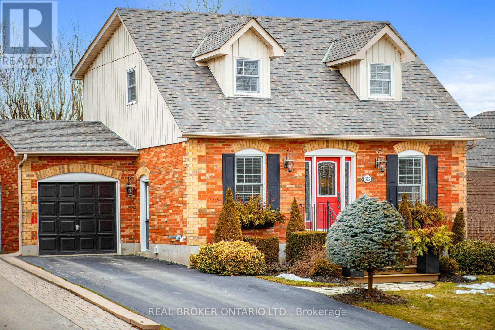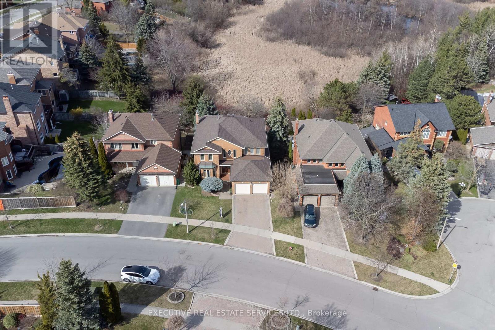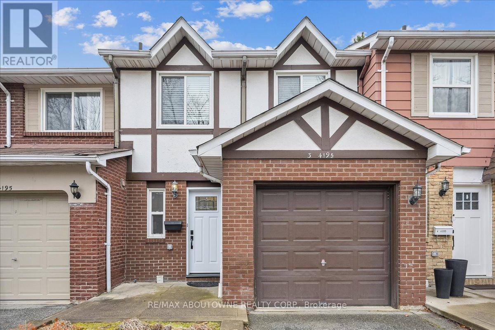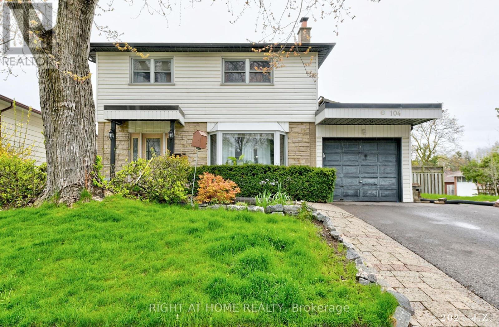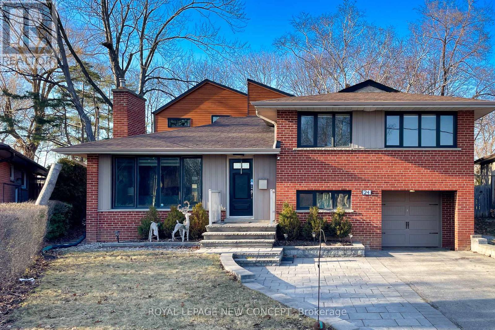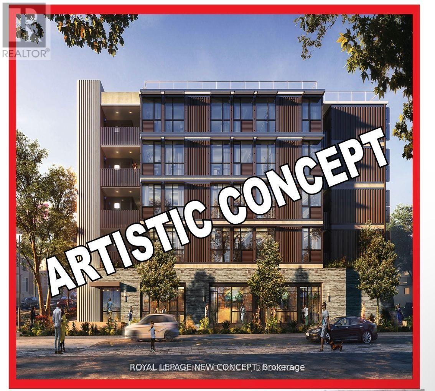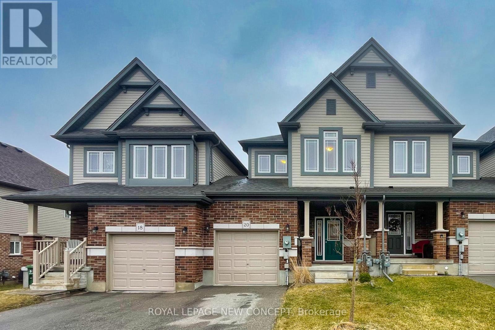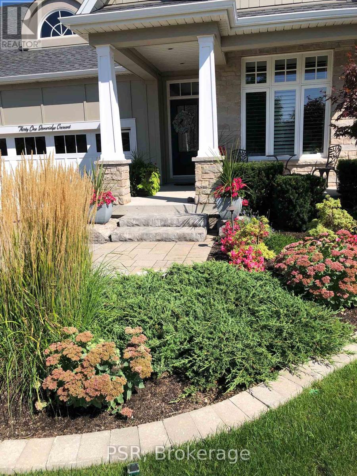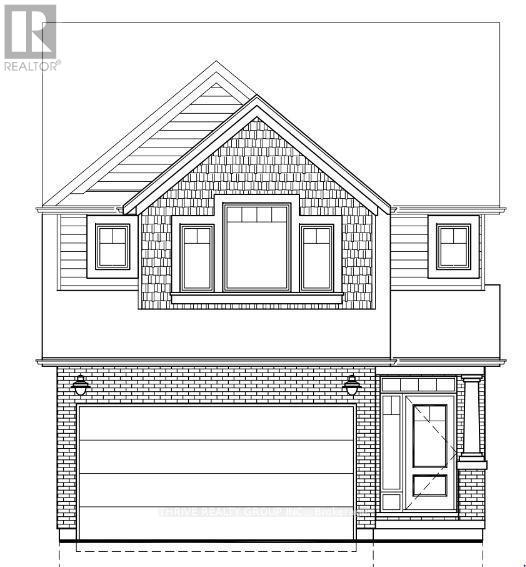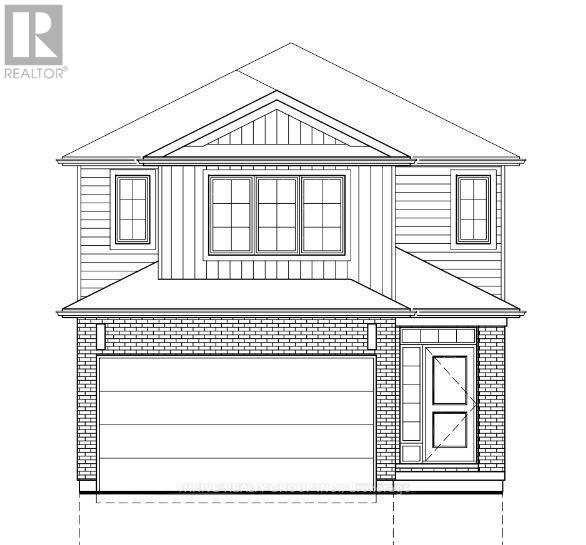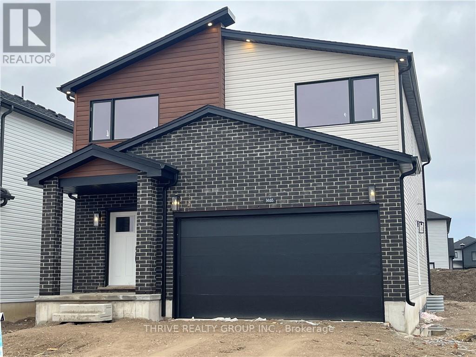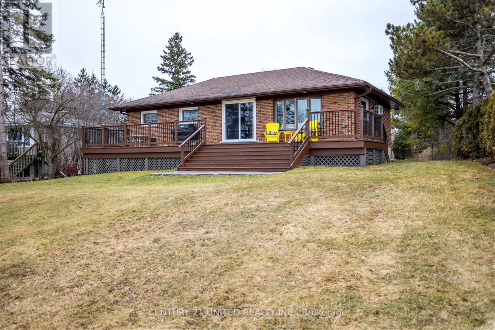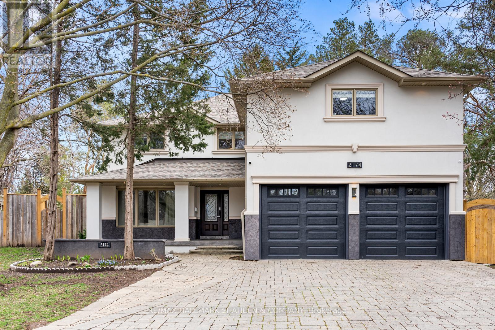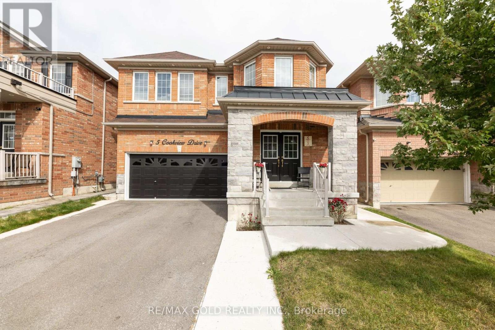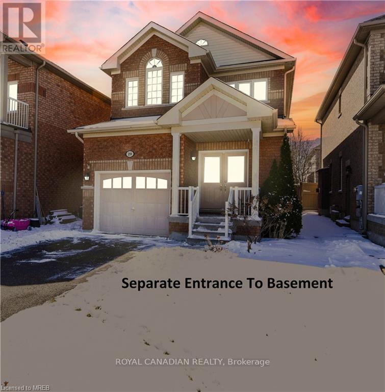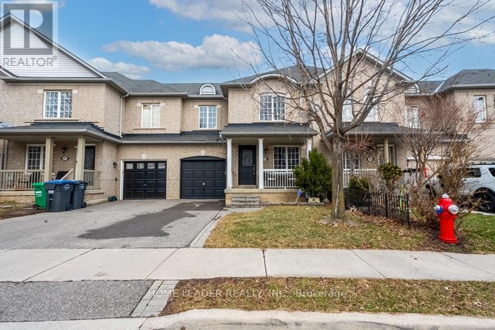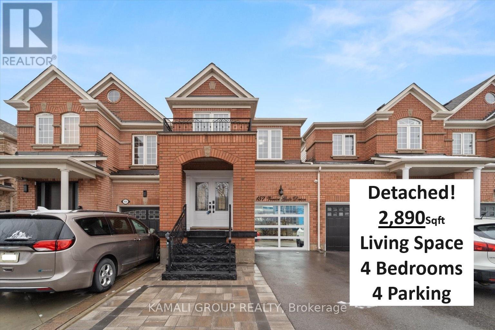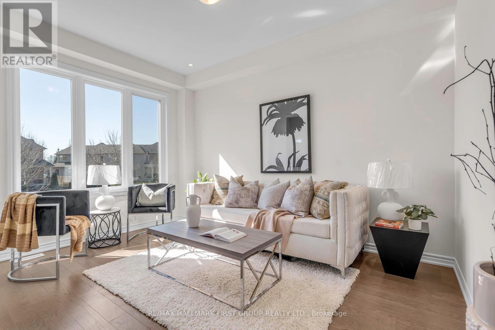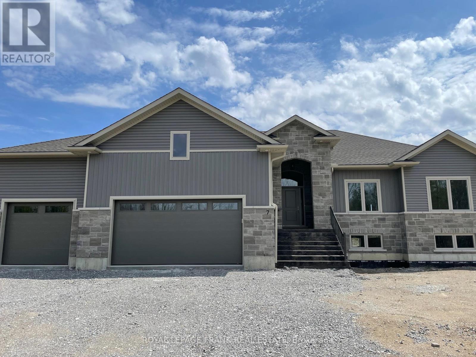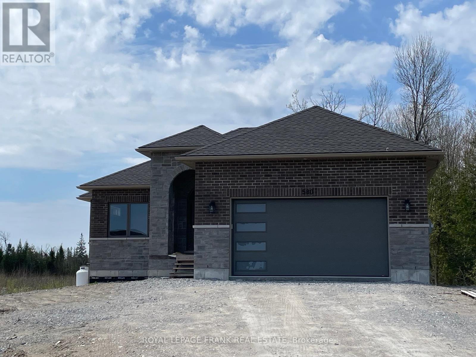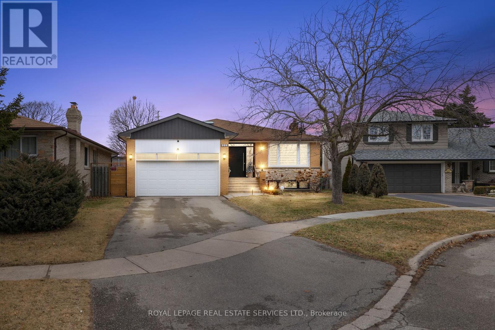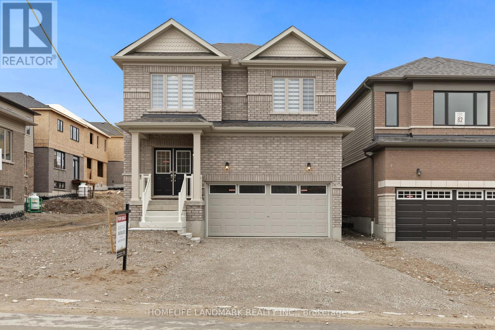7 Port Hoover Rd
Kawartha Lakes, Ontario
Sprawling, bright and filled with charm! This beautiful home is situated on a spectacular piece of rolling countryside landscape! Featuring 2 + 1 beds, 1 bath, a bright and spacious main floor filled with windows, vaulted ceilings, rustic wood accents, and a charming kitchen with dining overlooking a massive porch perfect for those long summer nights with friends and family. Finished lower level with cozy living space, charming bar area and private bedroom. The outdoor space is what dreams are made of! Miles of serene countryside, a detached, double car garage, and massive drive for ample parking. Enjoy all of the perks of rural living just minutes to town! Welcome home. (id:52986)
579 Victoria St
Scugog, Ontario
LUXURY living and custom built in the highly sought after historical town of Port Perry! Offering 3 bright and spacious beds, 3 gorgeous baths, modern upper level laundry room, a sprawling and B R I G H T open concept main floor layout, a beautifully designed custom kitchen with SS appliances and sprawling island over looking a beautiful large living room featuring a cozy oversized gas fireplace and dining space. Walkout from the kitchen to deck overlooking a deep private backyard space. Lower level is an open canvas with a WALK OUT to backyard. All of this within walking distance of the beautiful shops, restaurants and amenities this charming town has to offer! Welcome Home. ** This is a linked property.** (id:52986)
523 Alma St
Scugog, Ontario
Elegant, immaculately maintained/updated and located in the heart of the prestigious Port Perry. Featuring 2+1 beds, 2+1 baths, an open concept main floor living space with a cozy main floor office, bright modern kitchen with SS appliances and breakfast bar. Lower level offers a fully finished 'potential' in-law suite with separate entrance, living space with gas fireplace, large bedroom, separate kitchen and bath. Step outside from your main floor dining area to a beautiful and sprawling screened in porch waiting for you to enjoy all of those warm summer nights! Oh and the swim Spa!!! Unbelievable! Welcome home! (id:52986)
6 Fernbrook Cres
Brampton, Ontario
Welcome to 6 Fernbrook Cres ! Enter the double doors and transform yourself into a world of grand luxury with the Scarlett O'hara Staircase ! Stonegate Bristol Ii boasting over 4500 Sqft of living space ! This home features separate living, dining & den ! Breakfast area and family room walkout to the 45 feet wide wooden deck overlooking the beautiful wildlife in the pool sized backyard. Four generously sized rooms with 2 full washrooms and brand new toilets. Immaculate and well maintained with the furnace being changed less than one year ago. Finished walkout dual story basement makes it an entertainers paradise or lucrative opportunity to generate rental income. Recently renovated full washroom in the basement. Perfect home & neighbourhood to raise your family. Over 50 feet wide lot and 120 feet deep !!! Enjoy resort style living while still being highly accessible to all amenities. **** EXTRAS **** Location ! Location ! Location ! In One of the Most Premium Neighbourhoods of Brampton, just steps to all amenities: Grocery stores, Banks, Restaurants etc. Border of Caledon. Access to highway - 410. Walking trails, conservation areas. (id:52986)
#3 -4195 Longmoor Dr
Burlington, Ontario
Welcome to Kings Village, an inviting family home in Burlington's desirable south end. Ideal for first-time buyers or young families, this residence offers 1572 sq/ft with 3 bedrooms and 2 bathrooms. The main floor features a welcoming layout with a convenient 2pc bathroom, eat-in kitchen, spacious living and dining area, new flooring, and fresh paint. Step into the private backyard, fully fenced for privacy. Upstairs, find three generously-sized bedrooms with natural light and refinished hardwood floors, accompanied by an updated 4pc bathroom. The unfinished basement offers storage or potential for customization. Situated amidst a serene enclave of 52 homes, the community is between the Centennial Bikeway and Iroquois Park, with essential amenities within walking distance. Easy access to downtown, the lakefront, Go Train, and QEW make this townhouse a rare find. (id:52986)
104 Pegasus Tr
Toronto, Ontario
4 Bdrm home on an Amazing Woburn (Seven Oaks) Neighbourhood. Located on a Sunny South Lot, within A Quit Lovely Street. Conveniently located near Schools, Scarborough Town Centre, Hwy 401, U of T, Centennial College, Hospital and Parks. Home Features Solarium9 for More Light), W/O to Deck with Solar Headed Pool and Change Room. Professionally Finished Rec. Room with Pot Light, Fire Place, Bay Window and Hardwood in the Main Floor. **** EXTRAS **** Appliances include Fridge, Stove, Dishwasher, Washer/ Dryer, All Electrical Light Fixtures and Drapes. (id:52986)
24 Fleetwell Crt
Toronto, Ontario
OPEN HOUSE 2-4pm tomorrow Saturday, April 27th, 2024. COME&SEE*FULLY RENOVATED 2016!!Amazing Immaculate House On Huge Premium Pie Shaped Lot&quiet street!! more than 3,600 SQF living space**4 level Side Split lovely home!Great Location.Close to Good Schools&Shopping.List Od Extras & Upgrades . All done In 2015.""New Built(Almost 1,000 sqf)->Extended Kitchen&Basement&Master Bedroom and ensuite,and Hardwood Floors and Stairs""!!Jacuzzi,Quartz Centre Island(Kitchen),Shed,Pot Lights,Main Floor Open Concept,Universal Chandelier,Master Bedroom w/pot lights high ceilings and big walk-in closet,Mudroom w/side entrance,powder room and big office room,Maytag Washer/Kenmore Dryer/Finished basement w/8 ft ceiling,two closets ,pot lights!45ft*176ft*37ft*141ft*75ft lot** Chanced/Build for Detached Additional Dwelling Unit (ADU)*PLAN OF SUBDIVISION ATTACHED*SURVEY ATTACHED **** EXTRAS **** Appliances: S/S Samsung Fridge,whirlpool Gas Stove, Whirlpool Oven,Washer & Dryer, L/G Dishwasher, All Elfs, Dishwasher, Window Coverings, Hot Tub, Cac(2),Furnaces(2),Gazebo,Door Lock(Milie Mi-360S),Centre Island,lots of pantry (id:52986)
6566 Drummond Rd
Niagara Falls, Ontario
or Builder->""Redevelop Now"" Or ""Rent And Redevelop Later""*Zoning R5B*Come&See*Welcome To ""6566 Drummond Rd""*South Facing W/Bright&Huge Lot W/104.94Ft(Front)*209.88Ft(Back)*Very Regular Lot*Total 22,024 Sqf*Excellent Opportunity To Buy The Property*To Build Multiplex W/Zoning R5B->in The Heart Of Niagara Falls*Close To Niagara Falls (Steps To 1.4Km)*Big Potential And Good Opportunity*For Income&Redevelopment*Could Make Up To At Least 3 Floors*Survey Attached **** EXTRAS **** **1.5 Storey Detached Bungalow House**Main Floor(3 Bed Room/Kitchen/Washroom)*Upper Floor(2 Bedrooms)*Basement ( 3 Bedrooms/Kitchen/Washroom->apartment)*Walking Distance From Niagara Falls* (id:52986)
20 Mccann St
Guelph, Ontario
Beautifully designed, and built by Fusion in 2017 with a very nice size (1660 sq ft) for a family. Property has proximity to a park and a walking distance to a public school (Arbour Vista Public School). Kitchen has a dining area and a pantry. Laundry room is conviently located in the 2nd floor. **** EXTRAS **** Located in proximity to a public school (Arbour Vista Public School), and Jubilee Park and trails. Tenancy is until May 31, 2024 and can take over tenancy if needed (wanted). (id:52986)
31 Stoneridge Cres
Niagara-On-The-Lake, Ontario
This Luxuriously Appointed 4Br Offers Unparalleled Beauty In Style And Detail Throughout. Enjoy Your Grand Living Room With Towering 18Ft Ceilings, Sun Soaked By 4 Vast Skylights Nestled By The Fireplace. Delight Your Guests In This Magnificent Entertainer's Kitchen. Or Relax Overlooking One Of Many Vineyards In Your Custom Designed Terrace And Sundeck. Settle Into Your Stately Primary Bedroom And Relax In Your 6Pc Spa-Inspired Ensuite Amenities Like Heated Floors And Solar Light. This Home Is Truly A Sanctuary Of Peace, Luxury And Tranquility You And Your Family Will Proudly Enjoy! (id:52986)
2354 Jordan Blvd
London, Ontario
WOW! Welcome Home to the Alexandra Model by Foxwood Homes. This to-be-built 4-bedroom, 2.5 bathroom 2101 square foot home offers terrific value in the popular Northwest London Gates of Hyde Park community. Ideal for family, investors and first-time buyers - this plan offers an optional side entrance leading to the lower level. Walking distance to two brand new elementary school sites, shopping and more. As a buyer, you can select your interior and exterior finishes to customize the home to your design preferences. Our standard finishes include hardwood floors, quartz countertops and MORE! Your dream home awaits! Fall 2024 Closing dates still available. Welcome to Gates of Hyde Park! (id:52986)
2346 Jordan Blvd
London, Ontario
WOW! Welcome Home to the Alexandra Model by Foxwood Homes. This to-be-built 4-bedroom, 2.5 bathroom 2101 square foot home offers terrific value in the popular Northwest London Gates of Hyde Park community. Ideal for family, investors and first-time buyers - this plan offers an optional side entrance leading to the lower level. Walking distance to two brand new elementary school sites, shopping and more. As a buyer, you can select your interior and exterior finishes to customize the home to your design preferences. Our standard finishes include hardwood floors, quartz countertops and MORE! Your dream home awaits! Fall 2024 Closing dates still available. Welcome to Gates of Hyde Park! (id:52986)
1537 Wright Cres
London, Ontario
WOW! Be moved in for Fall 2024! This 4-bedroom, 2.5 bathroom to-be-built PRESTON Model by Foxwood Homes in popular Gates of Hyde Park offers 2276 square feet above grade, two-car double garage, crisp designer finishes throughout and a terrific open concept layout. This is the PERFECT family home or investment on a desirable crescent location. The main floor offers a spacious great room, custom kitchen with huge island and quartz countertops, convenient main floor laundry, and direct access to your backyard. You will love the terrific open concept floorplan. Head upstairs to four bedrooms, two bathrooms including primary ensuite with separate shower and freestanding bathtub. Premium large lot, located in Northwest London which is steps to two new school sites, shopping, walking trails and more. Welcome Home to Gates of Hyde Park! Photos of are a completed PRESTON model. (id:52986)
1745 Traders Tr
Smith-Ennismore-Lakefield, Ontario
Welcome to the allure of year-round waterfront living! This well-kept, all-brick-raised bungalow embraces captivating views of Gannon's Narrow, enhanced by the spectacle of passing boats. The level lot and triple-car garage enhance this entertainer's dream. Immerse in sunrise beauty from the patio or unwind at your waterfront tiki bar. Ideal for every season, this home beckons you to enjoy year-round comfort by the water. The updated upper level features a luxurious 4-piece bathroom with heated floors and a chef's dream kitchen featuring high-end built-in appliances, setting the stage for memorable gatherings. Upstairs, discover two bedrooms, including a spacious primary bedroom with potential for a 3-bedroom layout. The basement adds an extra bedroom, bathroom, family room, and laundry, elevating the home's functionality. Don't miss owning this practical and inviting waterfront retreat, promising comfort and joy in every season. Your year-round escape by the water starts here!"" **** EXTRAS **** Gutter guards installed. Multiple heat sources: in-floor heat in the upper bthrm, heat pump (split unit) in the lv rm which heats and cools, bsbd heater in the bsmt & bdrms, and a propane f/p in the basement. No propane tanks currently . (id:52986)
2174 Burbank Dr
Mississauga, Ontario
Discover Unsurpassed Luxury In This Gem Strategically Placed On Your Very Own Private Cul-de-sac. An Unparalleled Living Experience Being The Only Home That Accesses The Court. This Impeccably Renovated 5+2 Bedroom, 5-bathroom Executive Residence Boasts 3689 Sqf Of Meticulously Designed Above Grade Living Space And A Finished Basement With A Separate Walk-up Entrance. Nestled On A Pie-shaped Lot Within A Tranquil Heavily Treed Setting In The Family-friendly Neighbourhood Of Erin Mills, This Two-storey Detached Abode Is A Haven For Large Or Extended Families. Step Inside To Discover A Thoughtfully Laid-out Main Floor Featuring A Spacious Office, Formal Dining Room, And A Large Living Room Bathed In Natural Light. The Heart Of The Home Is The Custom-designed Gourmet Kitchen, Complete With High-end Appliances, A Center Island, And A Professional Hood And Stove. Hardwood Floors Grace Both The Main And Second Levels, Enhancing The Home's Elegant Ambiance. Retreat To The Expansive Primary Bedroom Oasis, Boasting A Luxurious 5-piece Ensuite Bath With A Custom Steam Shower And Dressing Room. With Four Additional Bedrooms, There's Ample Space For Everyone To Unwind And Recharge. Entertain Friends And Family In Style In The Large Backyard Oasis, Complete With An Inground Salt Pool, Hot Tub, And A Spacious Deck - Perfect For Summer Gatherings And Al Fresco Dining. Additional Features Include Heated Floors In Two Of The Upstairs Bathrooms, A New Garage Door With A Newer Opener, And Even A Tesla Charger For Eco-conscious Homeowners. Don't Miss The Opportunity To Make This Spectacular Home Yours! Experience Luxury Living At Its Finest! **** EXTRAS **** Hot Tub And Inground Salt Water Pool (id:52986)
5 Cookview Dr
Brampton, Ontario
Stunning 4+2 Bedroom, 5-Bathroom Detached Home. This sun-drenched residence features an open-concept living area with a grand double-door entrance foyer and upgraded hardwood flooring throughout the main floor. The kitchen is equipped with top-of-the-line stainless steel appliances. Two of the bedrooms share a Jack & Jill bathroom, and the finished basement has its own separate entrance. Conveniently located near a wealth of amenities, including highways, malls, a recreation centre, and a beautiful park. **** EXTRAS **** All Elf's, All Blinds, S/S Fridge ,S/S Stove, S/S Dishwasher, Washer & Dryer. (id:52986)
20 Eagleview Way
Halton Hills, Ontario
STUNNING! Fantastic Opportunity To Own This Beautiful Detached with Double Door Entry ,3+1 Bedroom, 4Bathroom Home In Desirable South Georgetown. Separate Entrance to finished Basement with 3 pc washroom and bedroom with potential in law-suite.9Ft Ceiling on main flr. POT Lights on main floor and Basement. New A/C (July 2022). Boasting Beautiful Hardwood Floors On Main Level and upstairs. Oak Staircase W/Wrought Iron Pickets, Spacious Kitchen With SS Appliances ,gas stove ,Quartz c/top in kitchen & Overlooking Breakfast area W/Walk Out To Large Two Tier Deck w/Gas line in Backyard. Imagine cozy evenings by the gas fireplace in stunning Open Concept Great Room. Spacious Master With His/Hers Closets And 4 pc Ensuite Bath! Walking Distance To Churches, Schools, Parks, Hiking Trails, Biking And Walking Paths. Near to plaza. Ready To Move In And Enjoy! (id:52986)
84 Tianalee Cres
Brampton, Ontario
Desirable freehold townhome in sought-after Brampton location, boasting an enviable ravine view.With approximately 1570 sqft of space, this well-maintained property offers 3+1 bedrooms and 4 bathrooms. The upgraded kitchen features beautiful quartz countertops, while the eat-in kitchen area offers a convenient walkout to a spacious two-story deck. The basement is bright and inviting thanks to its large windows can be used as an in-law suite. Enjoy the peacefulness and tranquility of the ravine from the comfort of your own home. Don't miss out on this opportunity to own a stunning townhome in a prime location. **** EXTRAS **** all Elf's, Washer, Dryer, 2 Fridge, 2Stove, Window Coverings. Close to Shopping, Parks, Schools, Mins to mountplesant GO Station, Cassie Campbell , LA Fitness, Good Life, Restaurants, Place of Worship, Public Transit (id:52986)
157 Venice Gate Dr
Vaughan, Ontario
Detached With 2,890Sqft (1946Sqft + 944Sqft) Living Space!! 4 Parking! 4 Bedrooms! Upgraded Kitchen With Quartz Countertop & Stainless Steel Appliances, Living Room With Fireplace & Walkout To Backyard, Primary Bedroom With Luxury 5pc Ensuite Including Soaker Tub, Glass Railing Staircase, Hardwood Flooring Throughout, Pot Lights Throughout Main Level, Full Basement, Double Door Entry, Interior Access To Garage, Low Maintenance Backyard With Premium Interlock Patio, Backyard Wood Pizza Oven, 3-Driveway Parking Including Premium Extended Interlock, No Sidewalk, Steps To Loads Of Amenities At Weston & Major Mackenzie Dr, Minutes To Canada's Wonderland, Shopping At Vaughan Mills Mall, Cortellucci Vaughan Hospital, Maple GO-Station & Hwy 400 ** This is a linked property.** **** EXTRAS **** 2,890Sqft (1946Sqft + 944Sqft) Living Space!! 4 Bedrooms! Detached! Premium, Low Maintenance Interlock Backyard! (id:52986)
33 Mountainside Cres
Whitby, Ontario
Step Into Luxurious Living With This Brand New Never-lived-in 4 Bedroom, 3 Bathroom Detached Double Car Garage Home Located In The Desirable Rolling Acres Community. Boasting Contemporary Design & Thoughtful Craftsmanship; A Haven Of Comfort And Style. The Spacious Open Concept Main Floor Plan Seamlessly Integrates The Living, Dining, & Kitchen Areas, Creating An Inviting Space For Both Entertaining & Everyday Living. Rarely Builder Finished Separate Entrance to Partially Finished Basement with Potential for Endless Possibilities like Inlaw Suite, Rental Income Unit, Entertainment/ Recreation Space with a Total FinishedLiving space of over 2600 sq ft. Complete With Four Bright & Spacious Bedrooms, Including A Master Ensuite With A Walk In Closet, Making Ample Space For Rest & Relaxation. **** EXTRAS **** Enjoy Effortless Outdoor Living With Easily Maintained Private Side Patio, Great For BBQ Area Conveniently Adjacent To Kitchen For Easy Grilling Access & Entertaining. New Pictures & Virtual Tour Coming Soon! (id:52986)
7 Nipigon St
Kawartha Lakes, Ontario
The Empress Freehold 1766 sq.ft. is built and ready for occupancy, featuring a triple car garage. Enter the 10ft foyer to the Great Room with Fireplace and walkout to deck. Open concept kitchen with breakfast bar and dinette. 3 Bdrm. home with Ensuite and walk-in closet in Primary Bdrm. Main Floor 4 pc and laundry. This is a newly created community known as Sturgeon View Estates. **** EXTRAS **** Welcome to Sturgeon View Estates a haven on the shores of Sturgeon Lake. Several models and elevations to choose from. Custom built homes with attention to detail. Elevate your lifestyle with this exception residence in a premier locale! (id:52986)
580 Patterson Rd
Kawartha Lakes, Ontario
Presenting The Woodman - 1871sq.ft. with full walkout basement. Immerse yourself in the harmonious marriage of natural beauty and architectural brilliance this Model Offers. Savor the open concept kitchen, adorned with a breakfast bar and dinette with side walkout to deck overlooking the expansive forest. Enjoy the 160' dock on Sturgeon Lake, part of the Trent Severn Waterway. **** EXTRAS **** The Woodman offers Primary Bedroom with walk out to deck, Ensuite, and walk in closet. This Model is ready now! Many Models available. (id:52986)
523 Corbin Crt
Mississauga, Ontario
Looking for a stunning bungalow that's perfect for families of all sizes? Look no further than this amazing property! With over 3000 sq. ft. of living space and a 2-car garage with parking space for 4+ cars, it's the ideal place to call home. You'll love the private backyard that backs onto Queensway - it's the perfect spot to relax and unwind after a long day. And with no neighbors in the back, you'll have all the privacy you need. As soon as you step inside, you'll be greeted by a grand foyer with a custom reclaimed wood wall. The main living area is open-concept, with a family room, dining room, and plenty of great features like smooth ceilings, pot-lights, surround sound, and hardwood floors. The two-tone kitchen cabinetry, custom pantry with built-in media center, quartz countertops and backsplash, and stainless steel appliances are sure to impress. And with a walkout to the deck, you can easily take the party outside! There are three bedrooms in total, all with plenty of storage space, as well as a washroom with a custom vanity and counter. Downstairs, there's an additional bedroom with 2 closets, a large recreation room with a wood fireplace, an extra room for a gym or office, a full bath, and a laundry room. The basement has a separate entrance, so it can easily be converted into a separate suite if needed. And outside, you'll find a large backyard with a custom gazebo, hot tub, garden shed for tools, fully fenced yard, gas line bbq, and even an electric charger rough-in 50 amp/garage. Located in the prime area of Cooksville, this property has it all - space, privacy, and amazing features that are sure to impress. Don't miss out on this incredible opportunity - book your viewing today! **** EXTRAS **** Cawthra P. S.S.(art program), St. Paul S/S( IB), Port Credit S.S(science & string instru.) St. Martin(sports)- not to mention many top-rated elementary schools & French E.+UFT, new art hospital coming up, parks, trails, LRT, Hwy's, (id:52986)
2 Blaney St
Brant, Ontario
Make This Newly Built Fernbrook Homes Yours With Approx. 2,100 Sq Ft. Of Living Space! This Stunning, Untouched House Boasts 4 Bedrooms & 3 Bathrooms That Is Nestled On The End Of The Street. Double Door Entrance To The Foyer W/ Porcelain Flooring That Leads You To The Living & Dining Room W/ Ample Space. 9 Ft. Ceiling On Main Floor W/ Hardwood Flooring & Oak Staircase. Kitchen Provides Quality Cabinets W/ Extended Height For Upper Cabinets While Featuring High End Stainless Steel Appliances. Beautiful Zebra Blinds Installed All Throughout The House For Ultimate Privacy. Ascend The Oak Staircase To Discover 4 Generously Sized Bedrooms W/ The Added Convenience Of A 2nd Floor Laundry Room. Walking Distance To Primary & Secondary Schools, Stores & Downtown. Seize The Opportunity To Call This Dream Home Yours! **** EXTRAS **** Brand New Whirlpool Appliances W/ Over The Range Microwave To Provide Ample Kitchen Space. Zebra Blinds Installed All Throughout The House For Ultimate Privacy. Main Floor Hardwood Flooring W/ Oak Staircase. (id:52986)

