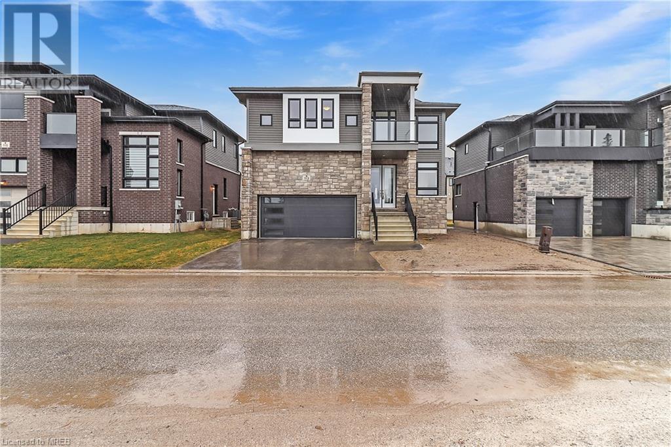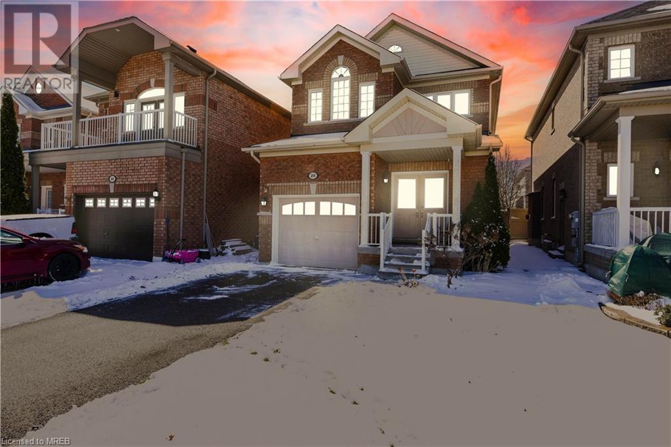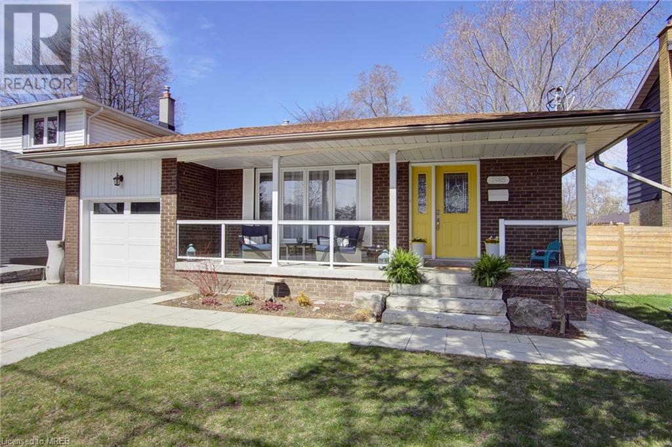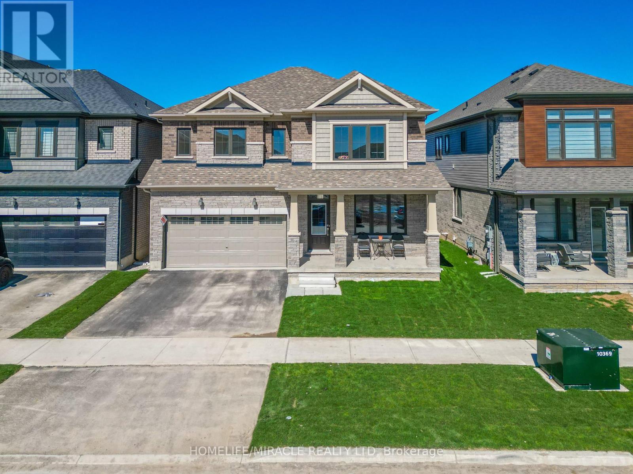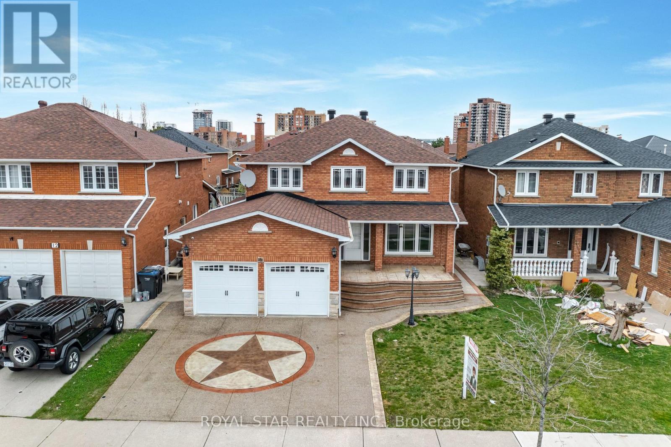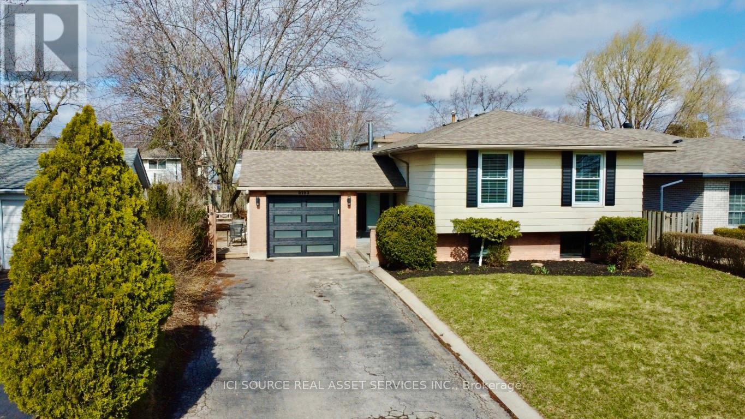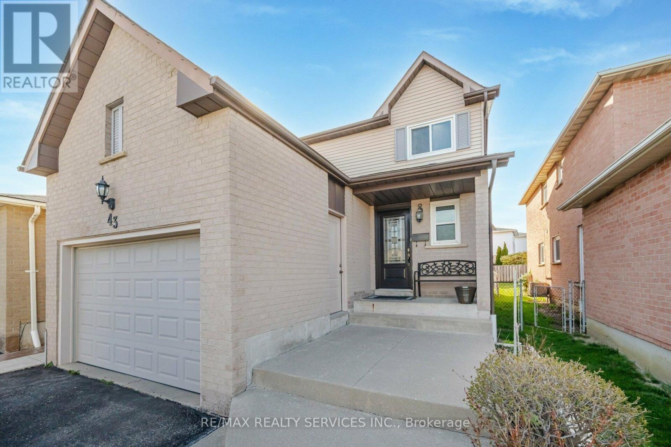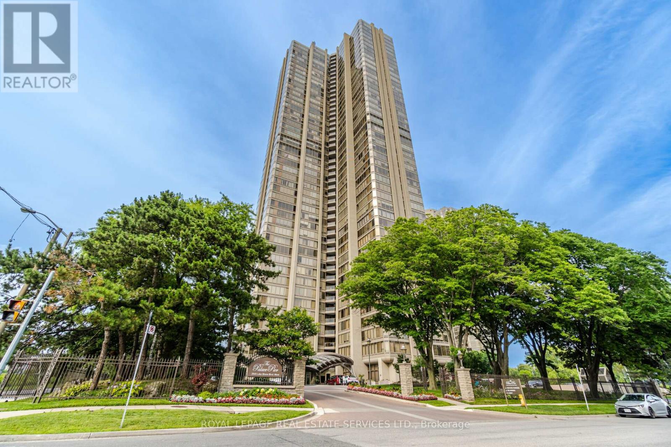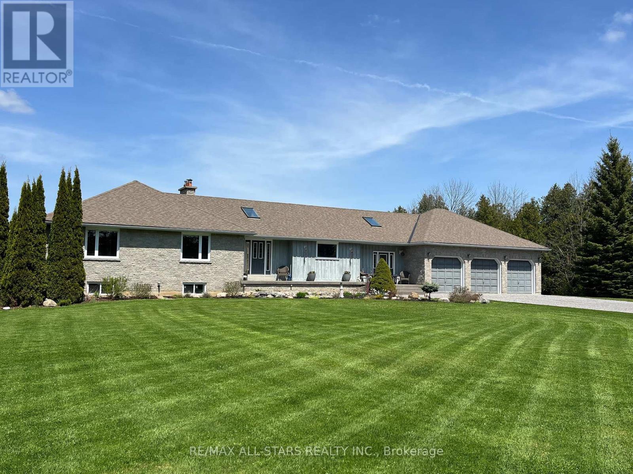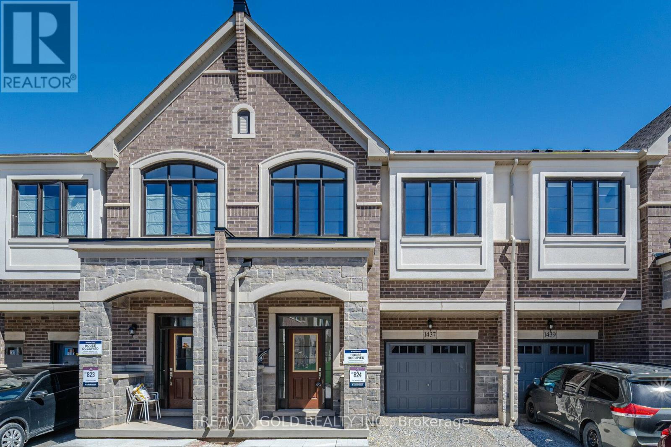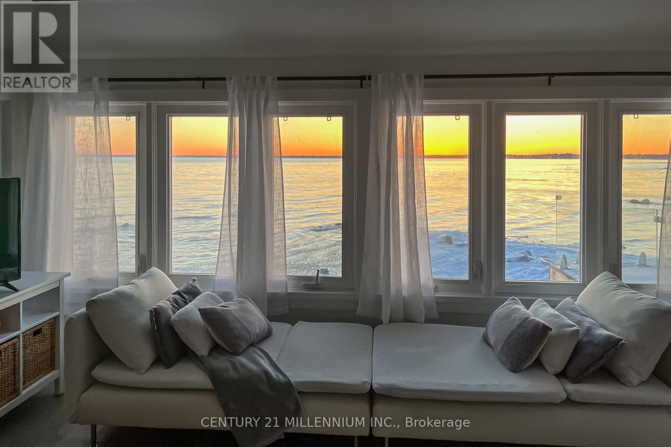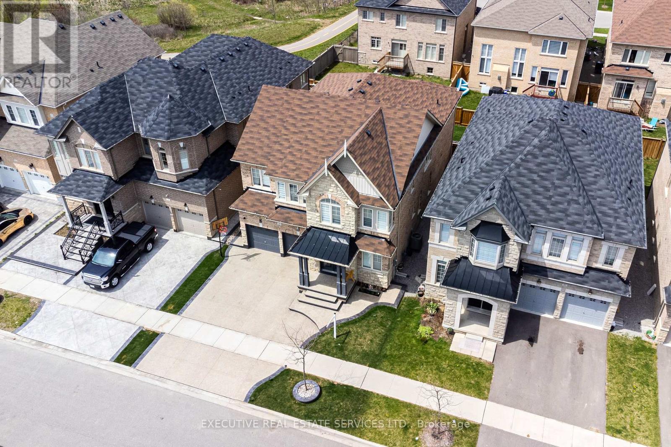113 Sebastian Street
The Blue Mountains, Ontario
Welcome to your new home nestled alongside the picturesque Georgian Bay, offering stunning landscapes and serene water views right from your balcony. Built by Centennial Homes, this residence boasts 4 bedrooms and 3 1/2 bathrooms, with two of the bedrooms featuring ensuite bathrooms, along with spacious kitchen, dining, and living areas. Enjoy the convenience of a separate entrance leading to a large unfinished basement, awaiting your custom design touch. Situated across from the esteemed Georgian Peaks Ski Club and just a stroll away from a community beach, this property is located on a private street with captivating vistas of the ski club. Experience the best of both worlds with sandy beaches and ski hills just a short walk away. Your dream lifestyle awaits! (id:52986)
20 Eagleview Way
Georgetown, Ontario
STUNNING!Fantastic Opportunity To Own This Beautiful Detached with Double Door Entry ,3+1 Bedroom, 4 Bathroom Home In Desirable South Georgetown.Separate Entrance to finished Basement with 3 pc washroom and bedroom with potential in law-suite.9Ft Ceiling on main floor. POT Lights on main floor and Basement.New A/C (July 2022). Boasting Beautiful Hardwood Floors On Main Level and upstairs.Oak Staircase W/Wrought Iron Pickets,Spacious Kitchen With SS Appliances ,gas stove ,Quartz c/top in kitchen & Overlooking Breakfast area W/Walk Out To Large Two Tier Deck w/Gas line in Backyard.Imagine cozy evenings by the gas fireplace in stunning Open Concept Great Room.Spacious Master With His/Her Closets And 4 pc Ensuite Bath!Walking Distance To Churches, Schools, Parks, Hiking Trails, Biking And Walking Paths.Near to plaza.Ready To Move In And Enjoy! (id:52986)
1985 Lenarthur Drive
Mississauga, Ontario
Sought After Lorne Park/Clarkson Location. Family Home On A Quiet Street Within Walking Distance To Schools And Parks. Close To Clarkson GO Train And Easy Access To QEW. Home Has Been Beautifully Updated And Has A Private Backyard With New Fence, Perennial Gardens, Raised Vegetable Beds And A Large Patio Off The Family Room For Easy Entertaining. Front Porch With New Steps And Glass Railing. Driveway Has Been Widened And Framed With Pavers And Has A New Garage Door (2022). New, White Oak Engineered Hardwood Floors (2023) Throughout The Home, Solid White Oak Stairs and New Railings. Renovated Kitchen (2023) With Soft Close Cabinets & Drawers, Quartz Countertops, Large Pantry, SS Appliances, Farmhouse Style Sink And Island With A Built In Dining Area. Hallways, Bathroom, Dining/Living Room, Front Foyer, Kitchen And Family Room Freshly Painted (2024). Home Offers An Oversized Family Room With Fireplace And Walk Out To The Yard, In Addition To A Large Rec. Room On The Lower Level. Don’t Miss Out On This Spectacular Home! Renovated Kitchen(2023), Eng. Hrdwd Floors Thruout(2023). Garage Door(2022), Front Steps & Railing, Widened Driveway, Side Walkways(2018). Fence, Gardens(2019). Bathroom With New Shower, Floor & Vanity(2023). Electrical Panel 200 AMP(2023). (id:52986)
96 Bellhouse Ave
Brantford, Ontario
Welcome to less than one year old spectacular Detached house with 4 spacious Bedrooms 3.5 Baths over 3000Sf of living space 9 Ft ceiling on main floor . Ravine Lot with no house at the front gives unobstructed view of the house . Mesmerizing view of Greenbelt and beautiful Pond at the back to indulge in serenity. Lookout basement and wooden Deck. This house has lot of upgrades. It has Huge kitchen with Gas and water line ,Upgraded Range S/S appliances & Separate Breakfast Room .Separate huge family room and living room. Dinning room. Home office. Conveniently locatedLaundry on upper level. Sun-filled Master bedroom with large windows has 6 pc ensuite with glass enclosed standing shower, Bathtub with Large window and Oversized walking closet. 2nd room has 4 pc ensuite Bath as well with glass enclosure standing shower.3rd and fourth room has shared Jack and Jill 4Pc Washroom. This home is perfect for families looking for a modern, spacious and comfortable living space. Don't miss this (id:52986)
10 Hedgerow Ave
Brampton, Ontario
Gorgeous well kept 4+2 Bedroom/4 Washroom Home on a Premium 45.95 ft wide Lot on a quiet street in the High Demand Area of Fletcher's South. Professionally stamped Concrete Driveway & Porch gives an eye catching look with a fantastic Curb Appeal. This Property features a very practical Layout with Open to Above Foyer, Bright Living Dining Combined O/L Front Yard, separate Family Room, Hardwood Floors on Main, Spiral Oak Staircase. Renovated Eat-In Kitchen with Maple Wood Cabinets, Quartz Counters & backsplash. Lots of Storage. Large Breakfast Area. Walk-Out to Wooden Deck Overlooks Professionally Landscaped Back Yard. Lots of Natural Light + Pot Lights on Main Floor. 2nd Floor features Large Primary Bedroom with 5 Pc Ensuite & W/I Closet, other 3 Good Sized Sunlit Bedrooms & 4 Pc Main Washroom. No Carpet anywhere. 2 Bedroom Finished Basement with Legal Side Entrance. New Roof 2022, Windows 2018, Kitchen 2021, A/C, Furnace & Garage Doors + GDOs 2022, Garden Shed 2022, Freshly Painted in 2024. **** EXTRAS **** Located at Prime Location on Border of Mississauga & Brampton. 6 Parking Spots. Just Minutes to Sheridan college, Highway 407, Major Shopping Plazas, Top Rated Schools, Public Transit & All Amenities. Not To Be Missed. (id:52986)
5153 Idlewood Cres
Burlington, Ontario
Spectacular Bungalow in Desirable Pinedale with 2 bedroom In-law suite with separate entrance, over 2,000 ft2 living space, SS Appliances, Quartz Counters, walk out from master to deck. Updates include newer flooring, HE Furnace (2023), HWT owned, all appliances included 2x (fridges, stoves, dishwashers, washers and dryers). 3 + 2 bedrooms, 2 baths, freshly painted, Open concept, 4 car driveway, large backyard, located on quiet crescent. Includes master bedroom cabinets, backyard shed. Rarely offered location close to schools and shopping. DRIVEWAY TO BE REPAVED. **** EXTRAS **** Separate Laundry upstairs and down.*For Additional Property Details Click The Brochure Icon Below* (id:52986)
43 Newbridge Cres
Brampton, Ontario
Move in for summer! Detached home in popular N Section. Look no further all you need is here. Cement walkway leads to sit down porch with welcoming entrance and convenient 2pce washroom. Gorgeous bright upgraded kitchen with built in desk and Pantry. Plenty of cabinets , gleaming S/S appliances. Side door to rear yard for BBQ , no need to go through the living area. Sunny and bright living area over looking play area with garden shed. Upstairs 3 bedrooms awaiting new family with modern washroom. Lower level is recently finished and freshly painted. Laminate flooring, finished laundry room, media or rec room , games area with extra storage. Abundance of pot lights , can be home office, games room or play area. Its up to your imagination! Potential living space for the growing teenager or additional family member. (id:52986)
#710 -2045 Lake Shore Blvd W
Toronto, Ontario
The best of both worlds. Offering urban living in a country setting, along with unrivaled services and amenities, makes Palace Pier exceptional. Set on 9 acres of landscaped grounds and lakefront, within walking distance to Marine Parade Dr. with its upscale restaurants, niche shops, and park settings, look no further for a place that checks all your boxes. Entering suite 710 brings you into a gallery foyer, elegant and bright. Walking into the warm and spacious living room, surrounded by walls of windows, built-in white bookcases, and a fireplace, this room exudes warmth, and extends to the dining room, perfect for gatherings. Kitchen: Warm wood cupboards, 5 SS appliances, double sinks, mottled granite countertops, and tiled cream flooring. The primary bedroom is spacious, with wood flooring, a closet, floor-to-ceiling windows, and an ensuite with a walk-in shower. Lots of drawers and cabinets in rich wood. The 2nd bedroom or den, is ample and is adjacent to the 4pc bath. **** EXTRAS **** Exceptional Services: 24hr Concierge and Security. Valet service. Shuttle to City. Gourmet restaurant. Tennis & Squash Courts. Sports simulator. Saltwater pool, fitness center, Yoga/exercise room, BBQ's , 7 guest suites, plus much more. (id:52986)
69 County Rd 121
Kawartha Lakes, Ontario
Looking for that multi-generational home with room for everyone? Look no further! This stunning all brick and stone ranch boasts 5 walkouts 4 bedrooms 4 bathrooms triple garage 2 kitchens and 2 fireplaces. 1 pellet and 1 propane for those cold winter nights. The home sits on a large 2 1/2 acre lot with nothing behind it but trees and boasts 4300 sq ft of finished living space with upgrades galore throughout, from new flooring on both main and lower level, all new windows and patio doors in 2021, new hot water tank and new Central air in 2024 and a roughed in elevator shaft if mobility becomes an issue. Finished secondary suite on lower level complete with full kitchen, large family room with propane fireplace. Large windows and 2 walkouts allow the natural light to flow through the lower level, it doesn't feel like you are in the basement! From the manicured lawn to the beautiful perennial gardens this home screams pride of ownership, very stately good looking home. **** EXTRAS **** Directions: North on Highway 35 to Fenelon Falls turn off on County Rd 121. First property on left hand side. (id:52986)
1437 Watercress Way
Milton, Ontario
Welcome To Watercress Way, Where Luxury Meets Convenience In This Fully Upgraded Brand New Never Lived In Great Gulf Townhome Nestled At The Major Intersection Of Britannia Rd & Termaine Rd In Milton. This Brand New 4-Bedroom, 3.5-Bathroom Townhome Boasts Two Dedicated Parking Spaces And A Host Of Premium Features Designed For Modern Living. Step Into The Heart Of The Home, A Chef's Dream Kitchen Featuring Top-Of-The-Line Upgrades. Equipped With A Cyclone Pro 30"" Chimney Hood With A Powerful 650 CFM, Cooking Becomes A Delight. The Blanco Quatrus Undermount Sink Adds Both Style And Functionality, Complemented By Gold-Finish Cabinetry Handles For A Touch Of Elegance. With A Built-In Cabinet Mounted Microwave And An Upgraded Double-Door Fridge Complete With A Water Line, Convenience Is At Your Fingertips. The Upgraded Kitchen Countertop Provides Ample Space For Meal Preparation And Entertaining, Making This Kitchen A Focal Point For Gatherings And Culinary Adventures. Throughout The Home, Enjoy The Luxury Of 5"" Engineered Hardwood Flooring, Providing Both Durability And Aesthetic Appeal. Each Step Echoes Quality Craftsmanship And Attention To Detail, Creating A Warm And Inviting Atmosphere In Every Room. Watercress Way Offers More Than Just A Beautiful Home; It Provides A Lifestyle Of Comfort And Convenience. Located In Close Proximity To Britannia Rd & Termaine Rd, Residents Enjoy Easy Access To A Plethora Of Amenities Including Schools, Parks, Shopping Centers, And Public Transportation. Don't Miss The Opportunity To Make This Fully Upgraded Townhome Your Own. Schedule A Viewing Today And Experience The Epitome Of Modern Living In Watercress Way! The Primary Bedroom Includes A Bathtub As Well As A Standing Shower. Three Washrooms And Laundry Upstairs Add Value And Convenience. The Open-Concept Kitchen, Living, And Dining Area Opens Up To A Green, Lush Backyard. Unfinished Basement With 3 Pc Rough-In. Close To Highways, Schools, Community Centers, And Muh More (id:52986)
16 William Ave
Wasaga Beach, Ontario
Look no further! You can wake up in this WATERFRONT property overlooking stunning sunrises and amazing unobstructed water views of beautiful Georgian Bay. This could be your forever home! Let the stress melt away as you relax and unwind in this gorgeous 4-season retreat, professionally renovated in 2019 and even featured on the HGTV show Scott McGillivrays Vacation House Rules. Walk into the main floor foyer, where a freestanding gas fireplace invites you to cozy up. Explore three comfortable bedrooms and a well-appointed 4-piece bathroom. Venture upstairs to discover an open-concept kitchen with a charming breakfast nook. The adjacent living area boasts another gas fireplace, perfect for chilly evenings, and large windows with amazing views of the water. Step outside onto the newer deck with glass railings, where you can sip your morning coffee or host intimate gatherings while overlooking the bay. Your private beach awaits, with over 50 feet of shoreline. Imagine lazy afternoons by the water, or simply soaking up the sun. And when evening falls, gather around the fire pit, its warm glow reflecting on the waters surface. Enjoy a premium lot with an additional two-bedroom bunkie for your extra guests, along with ample storage space underneath. This home is being sold FULLY FURNISHED and TURNKEY! **** EXTRAS **** Excellent location with easy access to the area's premier ski clubs; Osler Bluff 13 min. Devil's Glen 15 min. and Georgian Peaks 20 min. away. Short drive to downtown Collingwood, Blue Mountain Village and stunning Georgian Bay Beaches. (id:52986)
79 Elderslie Cres E
Vaughan, Ontario
This impressive property 3700 SqFt offers 5 bedrooms, and 5 bathrooms, including an In-Law Suite on the Main Floor with Full Washroom. 19FT Ceiling in Family Room with $30K upgrades on Chandelier and Fireplace wall. Spent over $250k just on upgrades in the whole house from top to bottom. Every tap, shower, bathtub, and sink in the house has been meticulously upgraded. Custom closets are featured in two bedrooms, with his and her closets in the primary bedroom. The backyard has been landscaped and upgraded to exposed aggregate concrete. Inside, the stairs have stylish metal pickets, and the house boasts ceramic tiles and 5"" engineered flooring. Upgraded baseboards and the kitchen include a sleek backsplash, hood, under-mount sinks,Taller kithcen cabinets with matching crown moulding and high-end Samsung appliances. Upgraded 84"" Doors Carrara models on all bedrooms. This property blends luxury with practicality and is an incredible real estate opportunity in a welcoming neighborhood with convenient amenities. **** EXTRAS **** Move And Enjoy Luxurious Living! Close to Schools, Parks, Golf, Entertainment, and Walking Trails. Minutes away from HWY 27 & 427 and Airport. Enjoy Our Full Video Tour. (id:52986)

